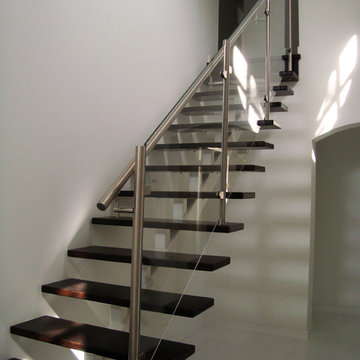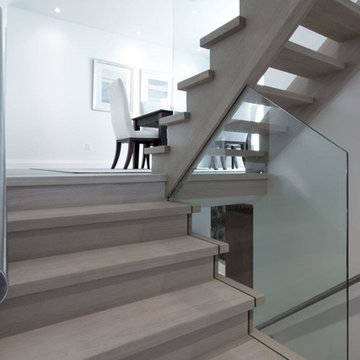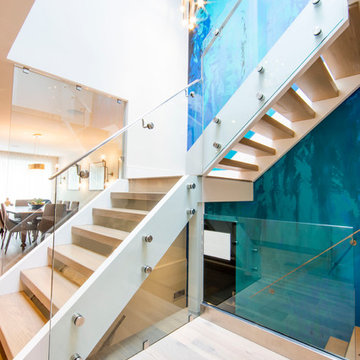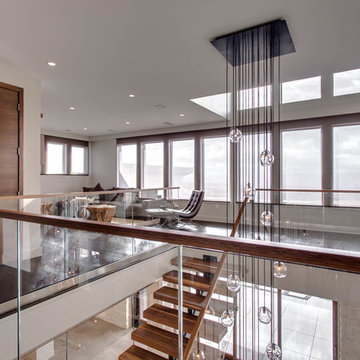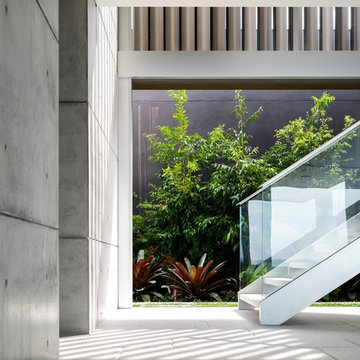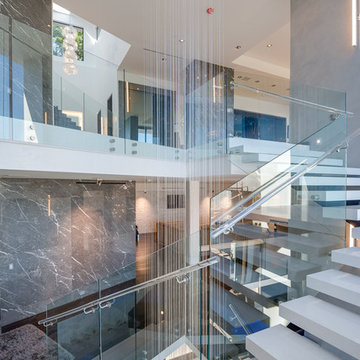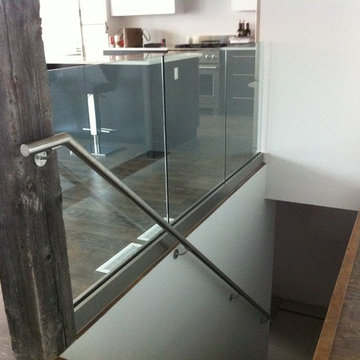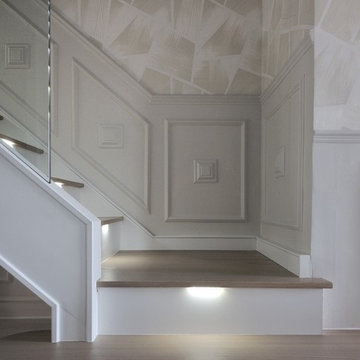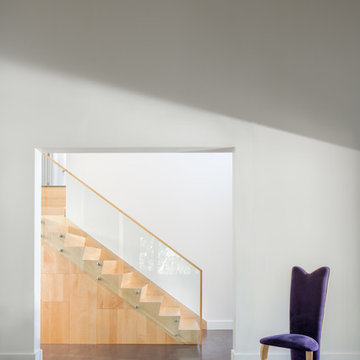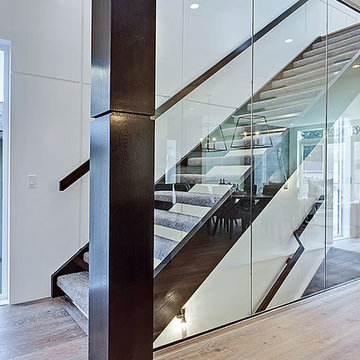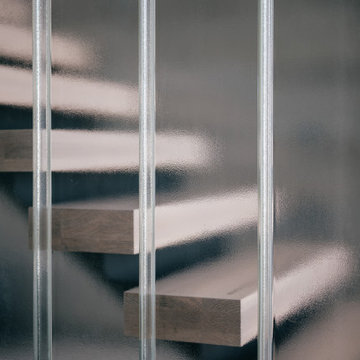1.094 Billeder af grå trappe med glasgelænder
Sorteret efter:
Budget
Sorter efter:Populær i dag
121 - 140 af 1.094 billeder
Item 1 ud af 3
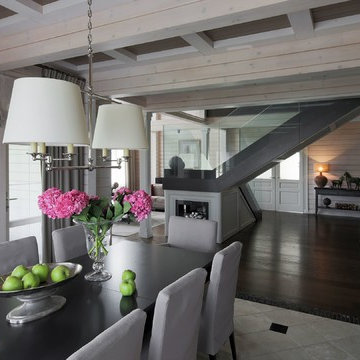
Архитектор Александр Петунин.
Строительство ПАЛЕКС дома из клееного бруса.
Интерьер Анна Полева, Жанна Орлова.
Когда лестница расположена в центре гостиной, она должна вызывать восторг. В этом проекте реализована лестница на металлическом косоуре с ограждением из стекла и деревянными ступенями. Под лестницей установлен био-камин.
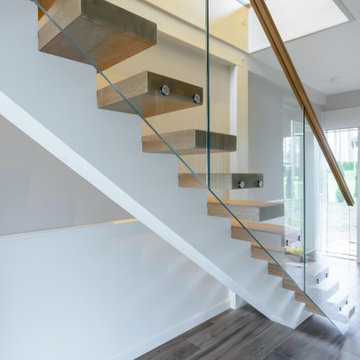
Лестница изготовлена на производстве "Сендега" в Санкт-Петербурге по индивидуальному проекту. Лестница выполнена из массива дуба, на металлическом монокосоуре с порошковой покраской, со стеклянным ограждением - калёный триплекс. Способ крепления ограждения к лестнице - точечное. Лестница прямая, маршевая, без поворотов, со стеклянной балюстрадой на втором этаже.
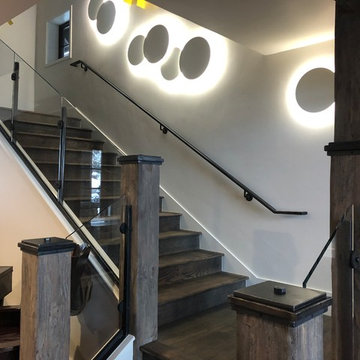
Custom steel and glass railings. Custom wide plank wood floors. European Lighting. One-of-a-kind timber stripping and finishing.
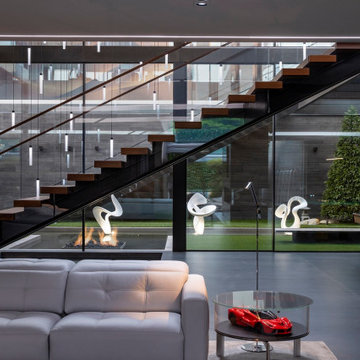
Serenity Indian Wells luxury mansion with multi-story LED light chandelier and modern marble sculptures. Photo by William MacCollum.
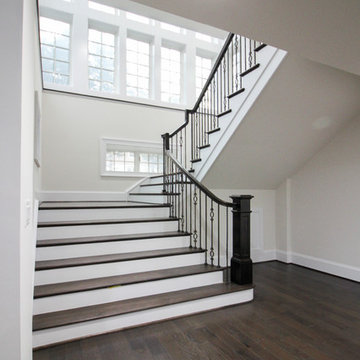
This design utilizes the available well-lit interior space (complementing the existing architecture aesthetic), a floating mezzanine area surrounded by straight flights composed of 1” hickory treads, a hand-forged metal balustrade system, and a stained wooden handrail to match finished flooring. The balcony/mezzanine area is visually open to the floor space below and above, and it is supported by a concealed structural beam. CSC 1976-2020 © Century Stair Company. ® All Rights Reserved.
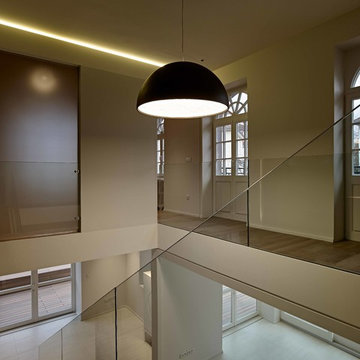
Pour ce projet, un challenge d’envergure : diviser une ancienne maison de maitre en 2 appartements de très haut standing et aménager l’ancien garage en loft. Grâce à nos équipes spécialisées dans la restructuration lourde, nous avons su trouver des solutions afin de permettre la suppression de l’ensemble des murs porteurs intérieurs et la création d’ouvertures en façade.
Enfin, les travaux de finition ont nécessité un haut niveau de savoir-faire (parquet massif, tadelakt, béton ciré, garde-corps et cloisons coulissantes en verre, sauna, mobilier sur mesure…)
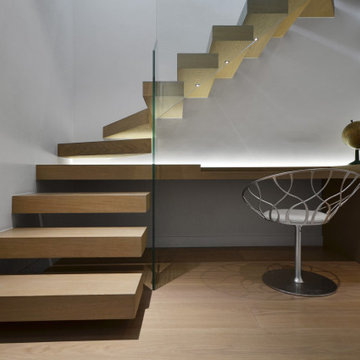
The Cantilevered staircase to the Lower Ground floor, with desk incorporated
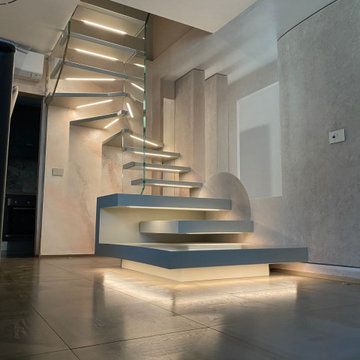
Scala a sbalzo in legno e cristallo con applicazioni led ai gradini, realizzata in un foro di una scala a chiocciola
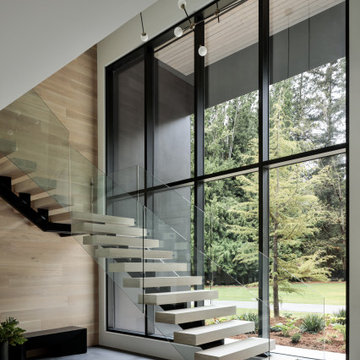
We designed this modern family home from scratch with pattern, texture and organic materials and then layered in custom rugs, custom-designed furniture, custom artwork and pieces that pack a punch.
1.094 Billeder af grå trappe med glasgelænder
7
