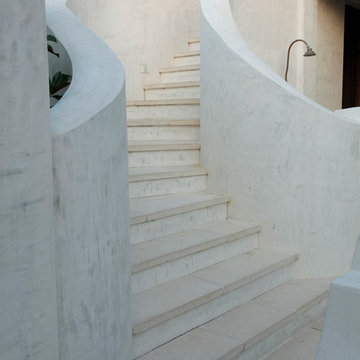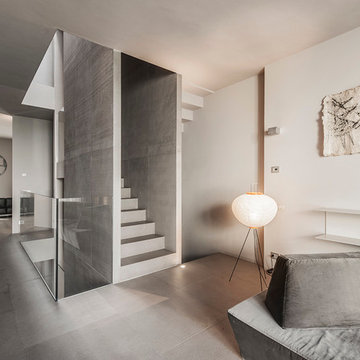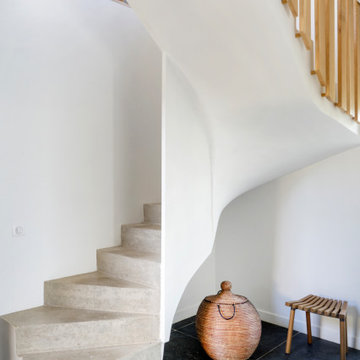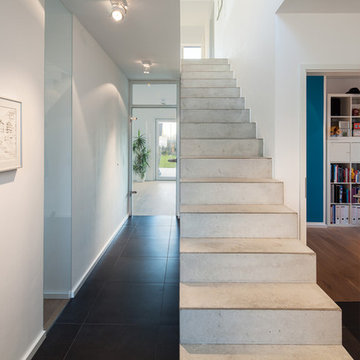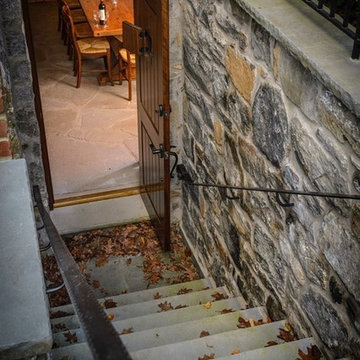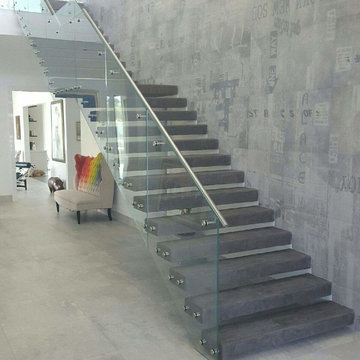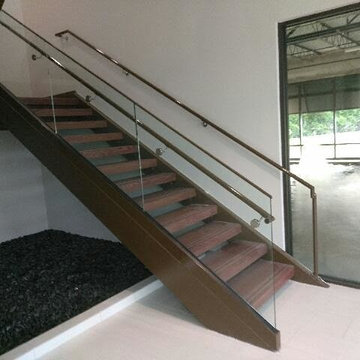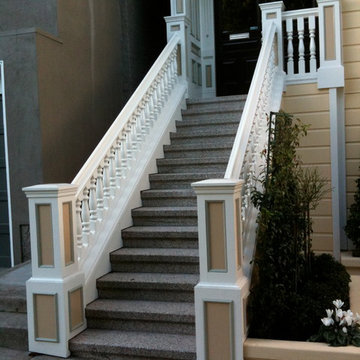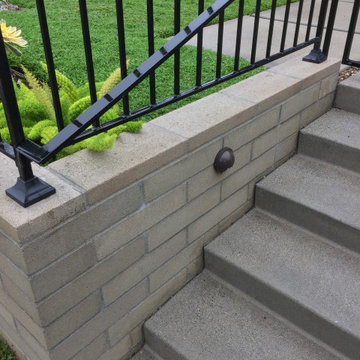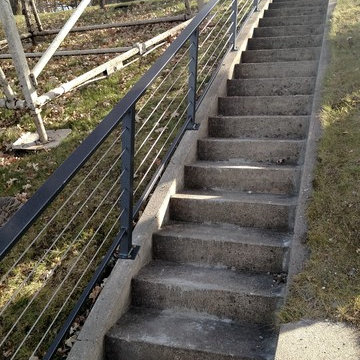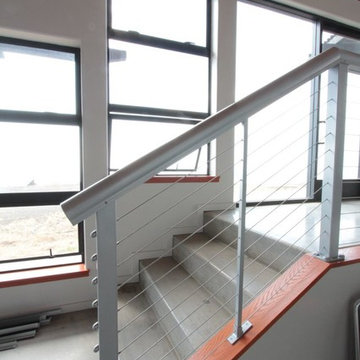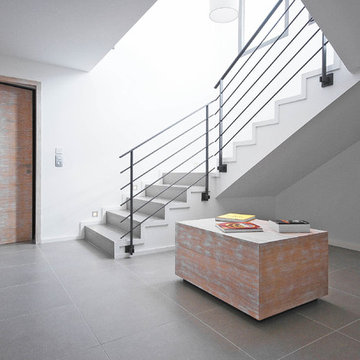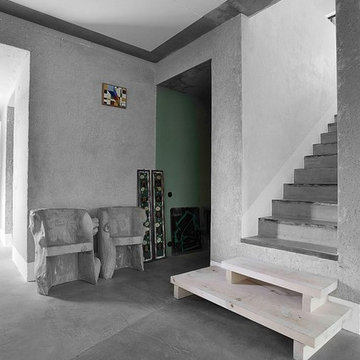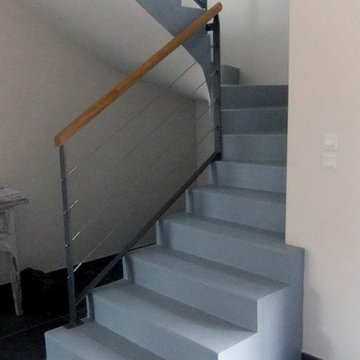270 Billeder af grå trappe med stødtrin af beton
Sorteret efter:
Budget
Sorter efter:Populær i dag
61 - 80 af 270 billeder
Item 1 ud af 3
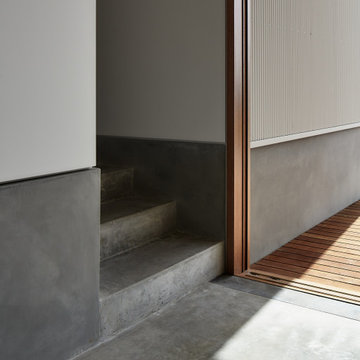
Small concrete steps link the main living platform with the sleeping platform, the join demarcated by Vic Ash sliding door framing.
Photography by James Hung
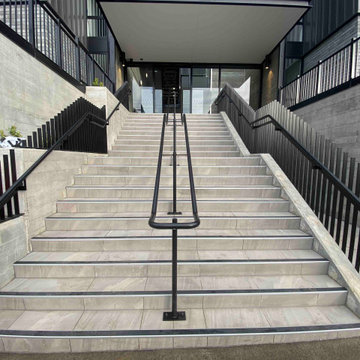
We were contacted by a large Auckland based construction company to help build a new apartment complex’s entry staircase on a quick timeline in Onehunga, Auckland. As the original company couldn’t complete the glass balustrade in time for the building’s opening, we were asked to design, engineer, manufacture and install a steel alternative in just over three weeks.
We went to meet them and survey that same day, and began the design approval process straight away. The final design included balustrades on both sides with continuous handrails, and a central double handrail with inset LED lights. Once we had a design approved by the architect and our engineer, we only had two weeks left to manufacture the design. Two long working weeks later, we managed to get everything to site in time for us to install before their completion date.
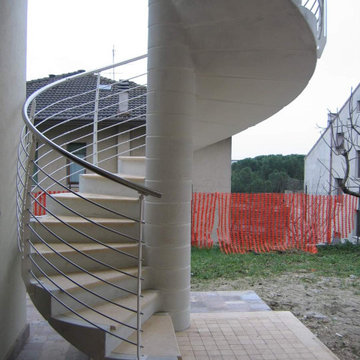
Scala in ca prefabbricato ad intradosso elicoidale con pedata incastonata in marmo, completa di ringhiera a correnti orizzontali in acciaio inox AISI 316 e colonne monolama in alluminio verniciato sagomate anti salita
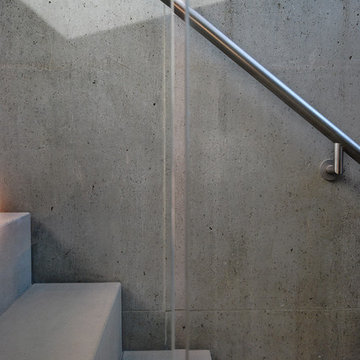
Precast concrete stair against fairfaced concrete wall with stainless balustrade and glass side panels.
Photography: Lyndon Douglas
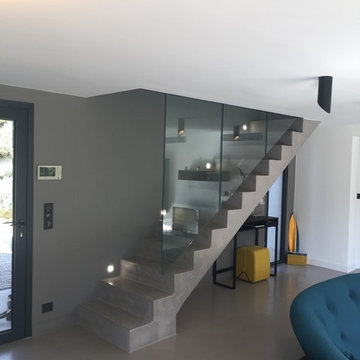
afin de donner un caractère contemporain à l'escalier, les tomettes provençales ont été déposées afin de retrouver la structure de l'escalier en béton. un béton ciré gris chaud a été appliqué sur marches contre marches et tranches de la rampe.
les parois de verre sur mesure sont comme suspendues et font office également de garde corps à l'étage.
270 Billeder af grå trappe med stødtrin af beton
4
