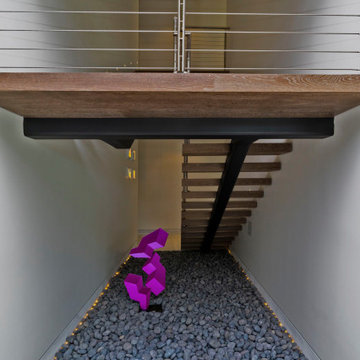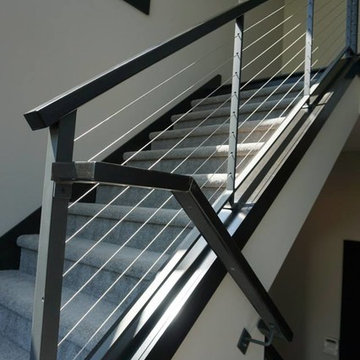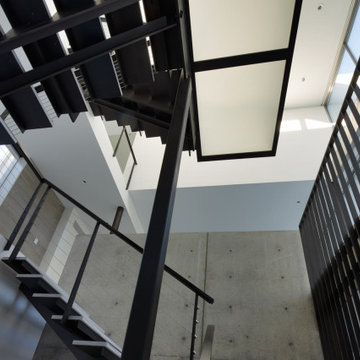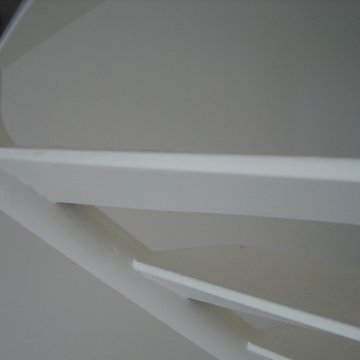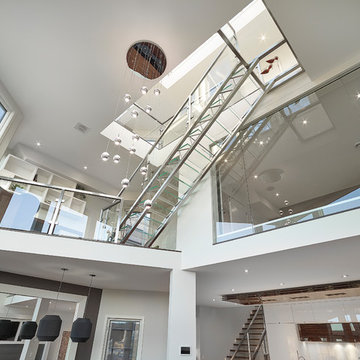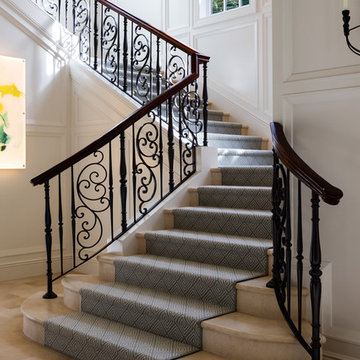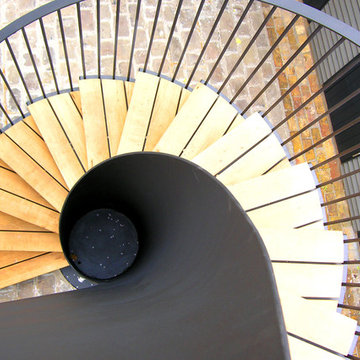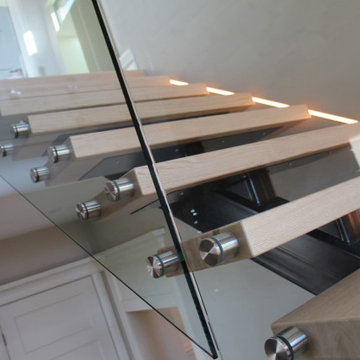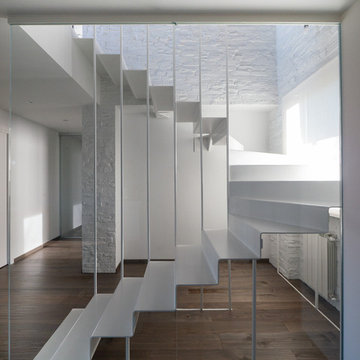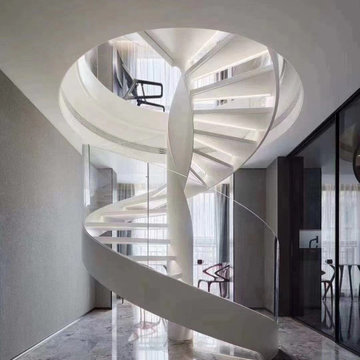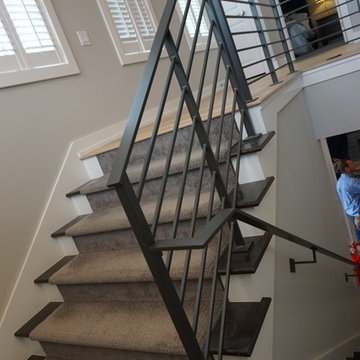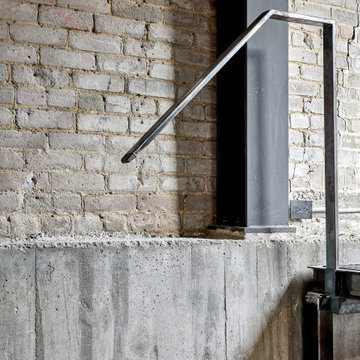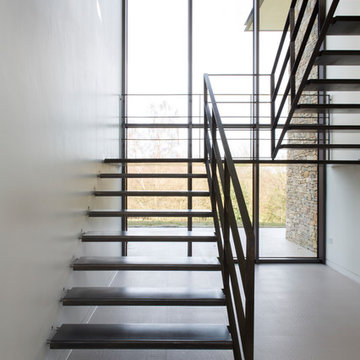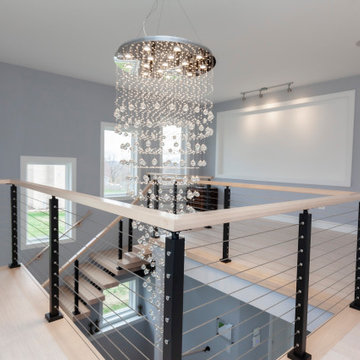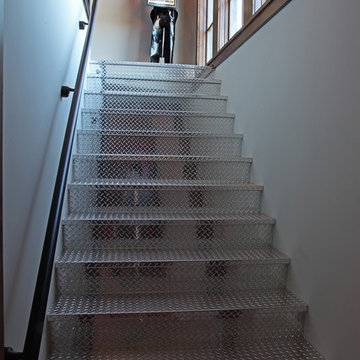411 Billeder af grå trappe med stødtrin af metal
Sorteret efter:
Budget
Sorter efter:Populær i dag
201 - 220 af 411 billeder
Item 1 ud af 3
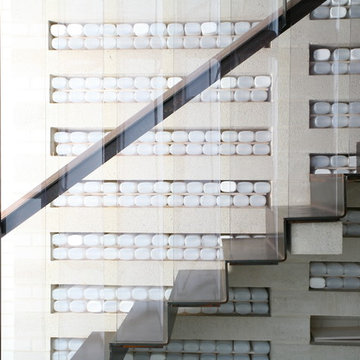
This former meat factory in Nottingham has been transformed into one of the greenest homes in Britain. The low-energy credentials of the home have been recognised for its architectural excellence by the Royal Institute of British Architects (RIBA) and the Civic Trust.
CANAL are keen to embrace new ideas which made this an incredibly appealing project to be involved with. The eco-friendly priorities of the build meant that CANAL used a number of different steel plates to produce the staircase, each with a different raw finish. The idea being that the staircase and the bridge needed to look uniformly aged, which may sound simple but in practice proved more of a challenge. A combination of natural weathering, artificial weathering in the end achieved the desired affect which was then lacquered to preserve the finish. This raw finish was accompanied with timber and concrete walls incorporating recess panels in which filled water bottles were inserted provided further density and insulating qualities to the wall.
This staircase is truly unique and complements a home which is on the forefront of something entirely revolutionary.
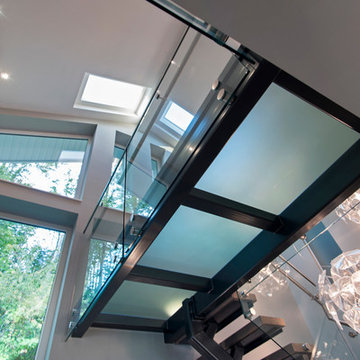
My House Design/Build Team | www.myhousedesignbuild.com | 604-694-6873 | Bob Young Photography
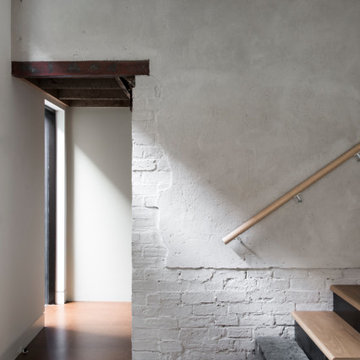
The highly resolved and rationalised response sought to promote and celebrate key features of the Victorian terrace house; original staircase, high ceilings, ornamental detail and connection to rear garden and light well as well as attempted to reinstate order, eliminate unnecessary changes in level and resolve the misplaced, dominating program of kitchen, laundry and bathroom (all located centrally, around the heritage staircase).
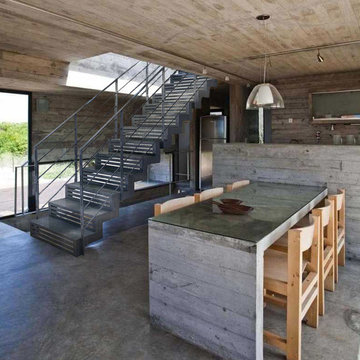
Лестница в стиле лофт с ограждением из нержавеющей стали.
Изготовление и монтаж Mercury forge.
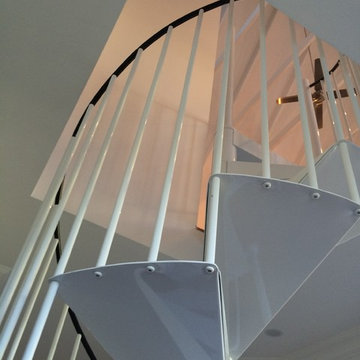
Enzie space saving spiral staircase. Delivered flat pack & builder assembles on site. enzieau
411 Billeder af grå trappe med stødtrin af metal
11
