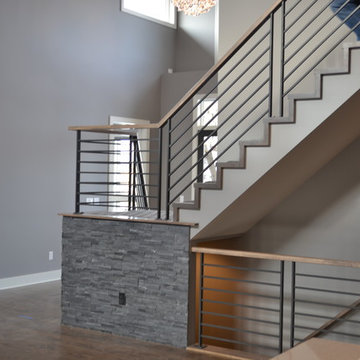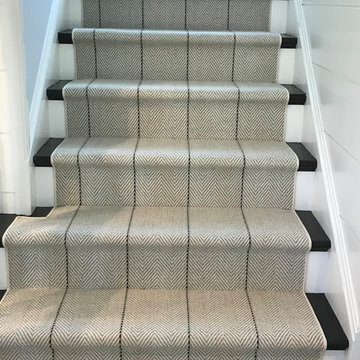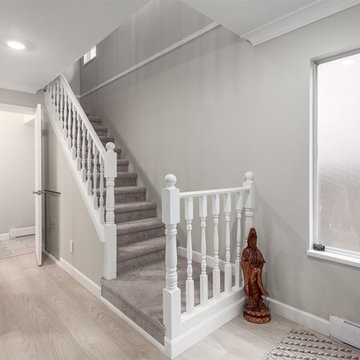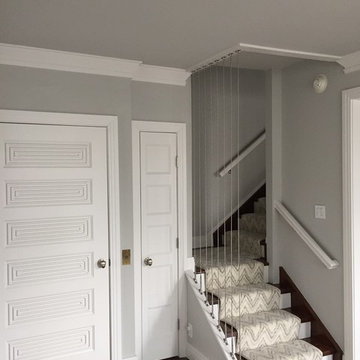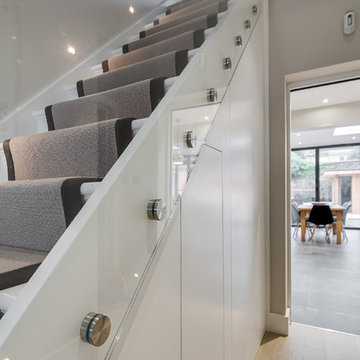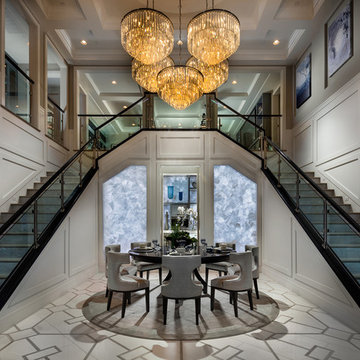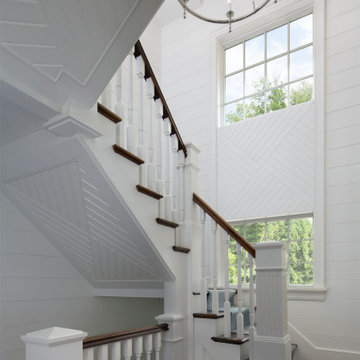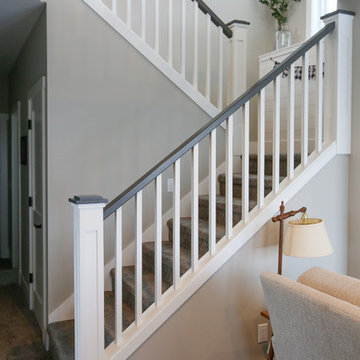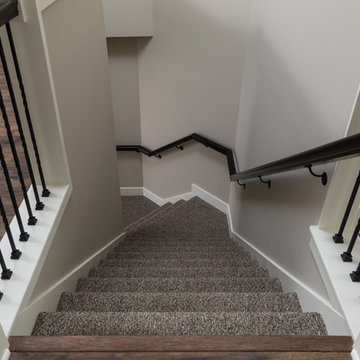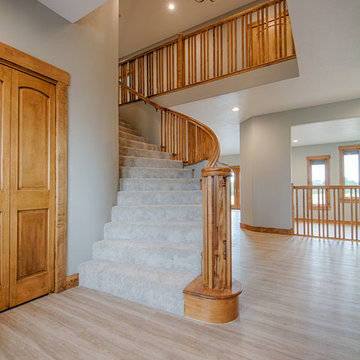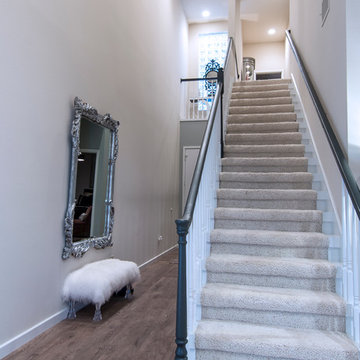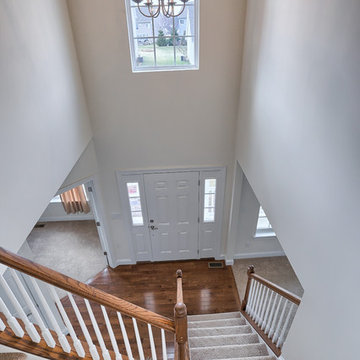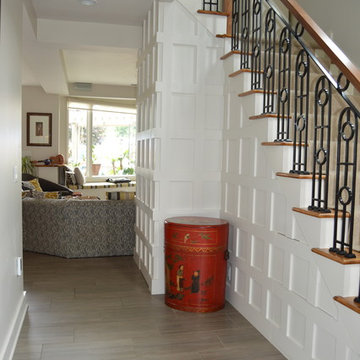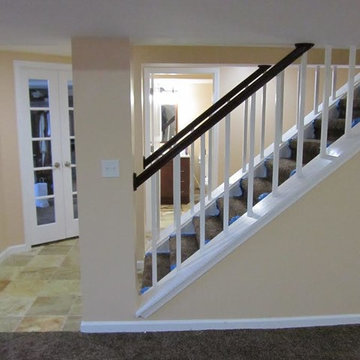1.159 Billeder af grå trappe med stødtrin af tæpper
Sorteret efter:
Budget
Sorter efter:Populær i dag
101 - 120 af 1.159 billeder
Item 1 ud af 3
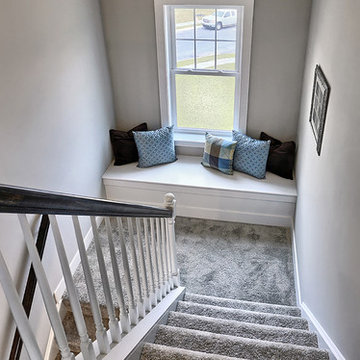
This spacious 2-story home features a mudroom entry complete with a built-in desk and wooden lockers. The spacious, open floor plan includes heightened 9’ ceilings on the first floor and a convenient Flex Room to the front of the home. The expansive Kitchen features granite countertops, tile backsplash, stainless steel appliance, and island with breakfast bar. The Kitchen opens to the Dining Area that provides access to deck and backyard. Adjacent to the Kitchen is the Great Room with cozy gas fireplace with wall-to-ceiling stone in the Great Room.
On the way up to the 2nd floor, a built-in window seat adorns the stairway landing.
On the 2nd floor are all 4 bedrooms, 2 full baths, convenient laundry room, and a spacious rec room. The Owner’s Suite features craftsman style wainscoting accent wall, an expansive closet, and private bathroom with 5’ shower, and double bowl vanity with cultured marble top.
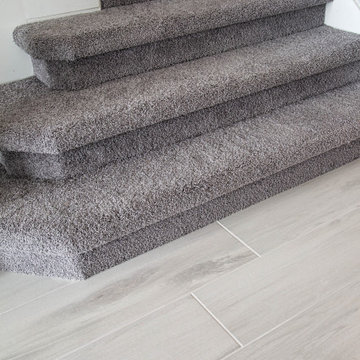
Carpet: Lee's Carpet - Celebrations - Color: Charcoal
Tile: IWT_Tesoro - Wood Look Tile - Color: Larvic Blanco
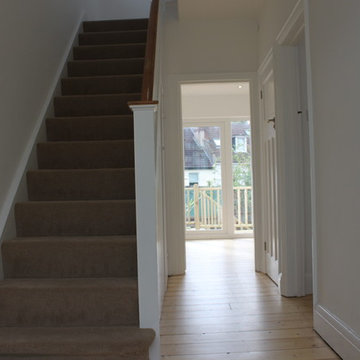
Whilst this property had been relatively well maintained, it had not been modernised for several decades. Works included re-roofing, a complete rewire, installation of new central heating system, new kitchen, bathroom and garden landscaping. OPS remodelled the ground floor accommodation to produce a generous kitchen diner to befit modern living. In addition a downstairs WC was incorporated, and also a dedicated utility cupboard in order that laundry appliances are sited outside of the kitchen diner. A large glazed door (and sidelights) provides access to a raised decked area which is perfect for al fresco dining. Steps lead down to a lower decked area which features low maintenance planting.
Natural light is in abundance with the introduction of a sun tunnel above the stairs and a neutral palette used throughout to reflect light around the rooms.
Built in wardrobes have been fitted in the two double bedrooms and the bathroom refitted with luxurious features including underfloor heating, bespoke mirror with demister, Bisque Hot Spring radiator and designer lighting.
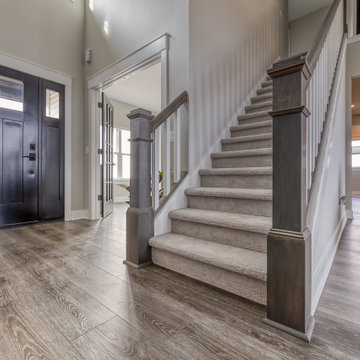
Deep tones of gently weathered grey and brown. A modern look that still respects the timelessness of natural wood.
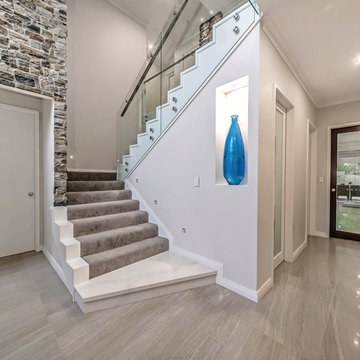
Designed for families who love to entertain, relax and socialise in style, the Promenade offers plenty of personal space for every member of the family, as well as catering for guests or inter-generational living.
The first of two luxurious master suites is downstairs, complete with two walk-in robes and spa ensuite. Four generous children’s bedrooms are grouped around their own bathroom. At the heart of the home is the huge designer kitchen, with a big stone island bench, integrated appliances and separate scullery. Seamlessly flowing from the kitchen are spacious indoor and outdoor dining and lounge areas, a family room, games room and study.
For guests or family members needing a little more privacy, there is a second master suite upstairs, along with a sitting room and a theatre with a 150-inch screen, projector and surround sound.
No expense has been spared, with high feature ceilings throughout, three powder rooms, a feature tiled fireplace in the family room, alfresco kitchen, outdoor shower, under-floor heating, storerooms, video security, garaging for three cars and more.
The Promenade is definitely worth a look! It is currently available for viewing by private inspection only, please contact Daniel Marcolina on 0419 766 658
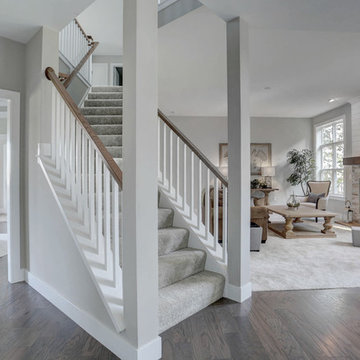
This 2-story home with inviting front porch includes a 3-car garage and mudroom entry with convenient built-in lockers. Hardwood flooring in the 2-story foyer extends to the Dining Room, Kitchen, and Breakfast Area. The open Kitchen includes Cambria quartz countertops, tile backsplash, island, slate appliances, and a spacious corner pantry. The sunny Breakfast Area provides access to the deck and backyard and opens to the Great Room that is warmed by a gas fireplace accented with stylish tile surround. The 1st floor also includes a formal Dining Room with elegant tray ceiling, craftsman style wainscoting, and chair rail, and a Study with attractive trim ceiling detail. The 2nd floor boasts all 4 bedrooms, 2 full bathrooms, a convenient laundry room, and a spacious raised Rec Room. The Owner’s Suite with tray ceiling includes a private bathroom with expansive closet, double bowl vanity, and 5’ tile shower.
1.159 Billeder af grå trappe med stødtrin af tæpper
6
