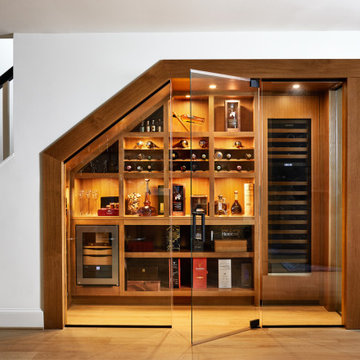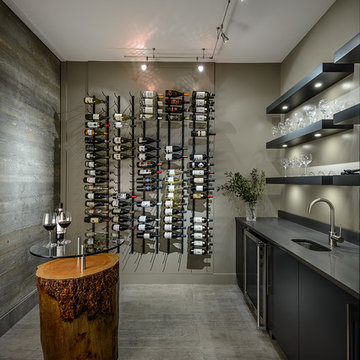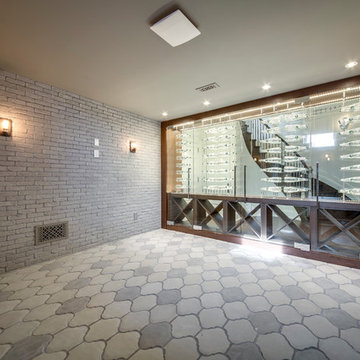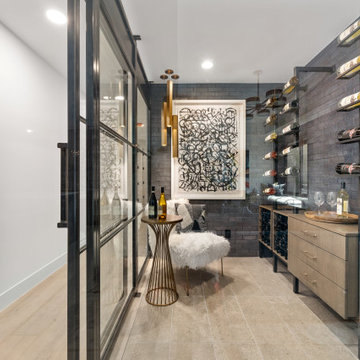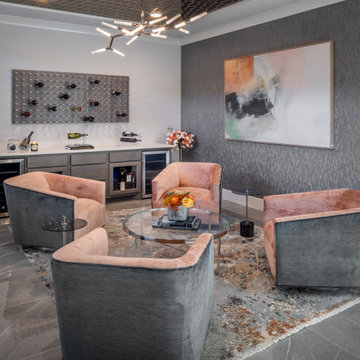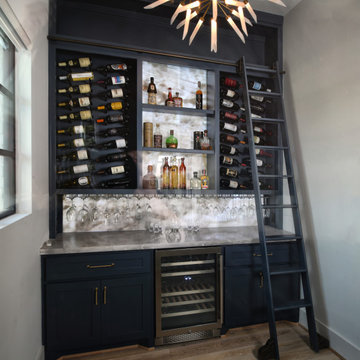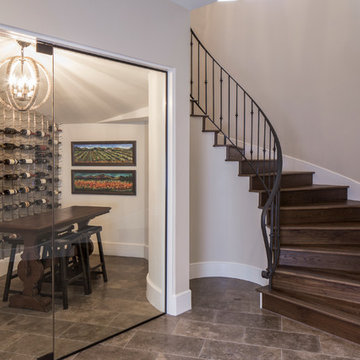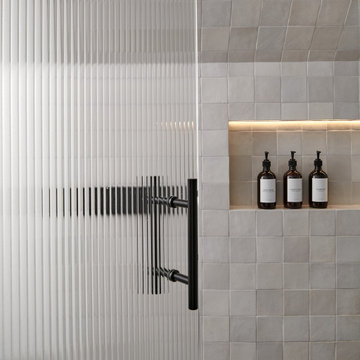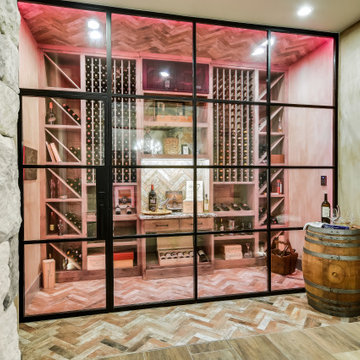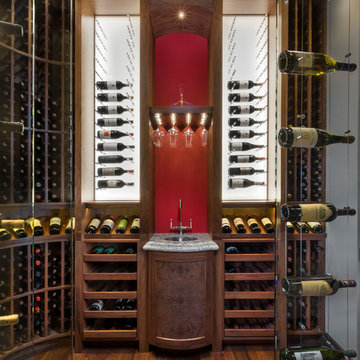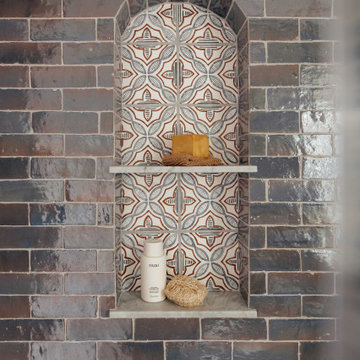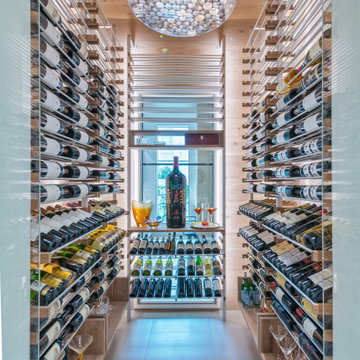2.082 Billeder af grå vinkælder
Sorter efter:Populær i dag
21 - 40 af 2.082 billeder
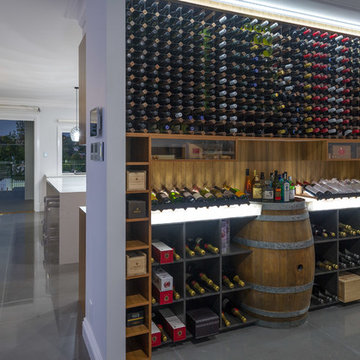
This Ashgrovian Queenslander with grand double gable was desperately in need of a facelift. This home was restored, renovated and extended to turn it in to a modern family home.
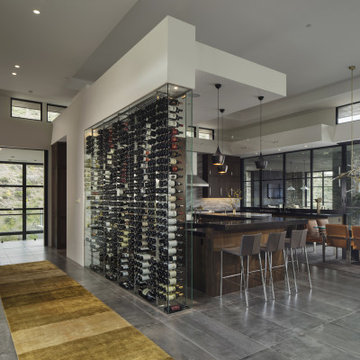
Rustic-modern-eclectic kitchen design with glass wine cellar wall, at-home bar and antique buffet table topped with sleek, contemporary black granite.
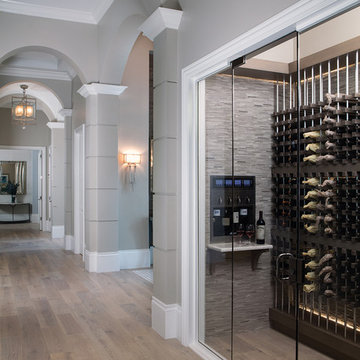
The glassed-in wine room with stacked-stone walls features a Dacor by-the-glass wine dispenser and a custom backlit metal and wood wine rack to match the cabinetry in the adjacent kitchen. A series of arches leads the eye toward the vestibule of the master suite where a Bernhardt metal and stone console table sits beneath an oversized mirror framed with distressed silver leafing. The Fine Art Lamps ceiling fixture and the wall sconce pictured in the foyer both feature a silver leaf finish. Translucent mica shades diffuse the light.
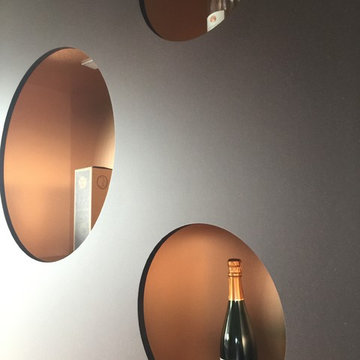
salle accueil ,de type industrielle .
Décoration dans le tons cuivré. mur de briques et charpente métallique apparente.
Présentoires "bulle"
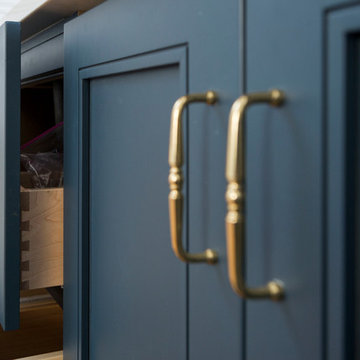
The homeowner felt closed-in with a small entry to the kitchen which blocked off all visual and audio connections to the rest of the first floor. The small and unimportant entry to the kitchen created a bottleneck of circulation between rooms. Our goal was to create an open connection between 1st floor rooms, make the kitchen a focal point and improve general circulation.
We removed the major wall between the kitchen & dining room to open up the site lines and expose the full extent of the first floor. We created a new cased opening that framed the kitchen and made the rear Palladian style windows a focal point. White cabinetry was used to keep the kitchen bright and a sharp contrast against the wood floors and exposed brick. We painted the exposed wood beams white to highlight the hand-hewn character.
The open kitchen has created a social connection throughout the entire first floor. The communal effect brings this family of four closer together for all occasions. The island table has become the hearth where the family begins and ends there day. It's the perfect room for breaking bread in the most casual and communal way.
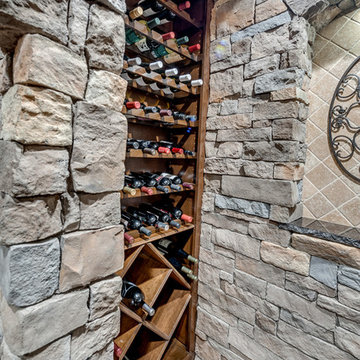
Rustic and traditional style combined to create a wine cellar worth entertaining in! Neutral colors allow for the space to feel calm and beautiful. Custom design elements make up the stacked stone bar. The wine collection is on display for guests and the homeowners to shop their selections.
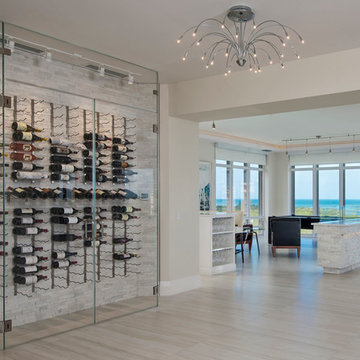
The new Wine Cellar is conveniently located adjacent to the new Wet Bar and Billiard area.
Amber Frederiksen Photography
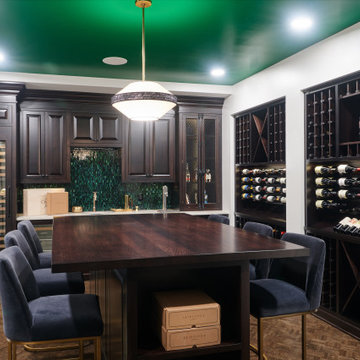
View this amazing Wine Cellar through an archway of glass windows. The vibrant emerald colors and inviting seating area will draw any guests attention.
2.082 Billeder af grå vinkælder
2
