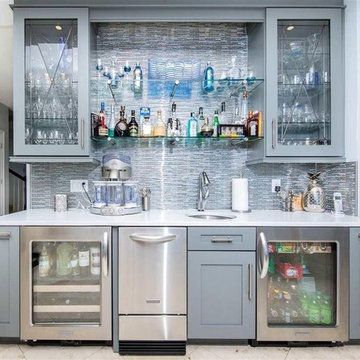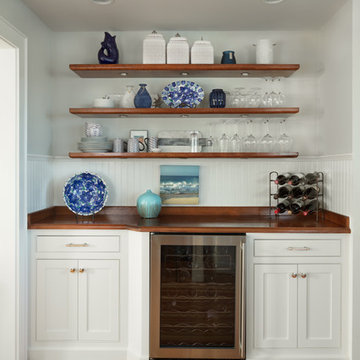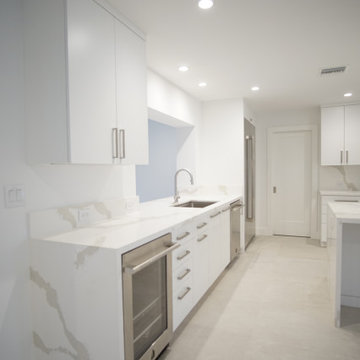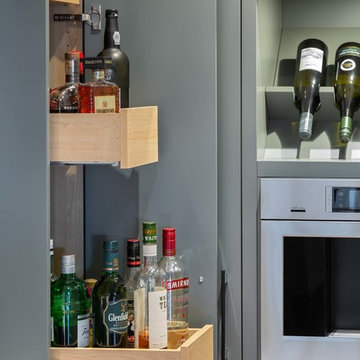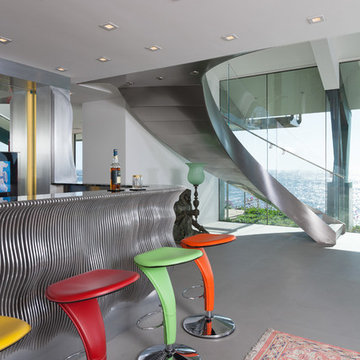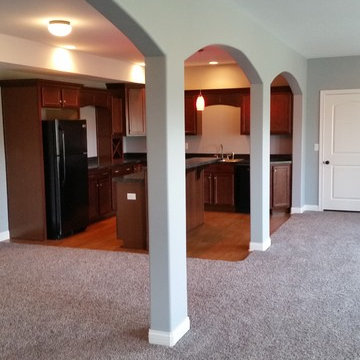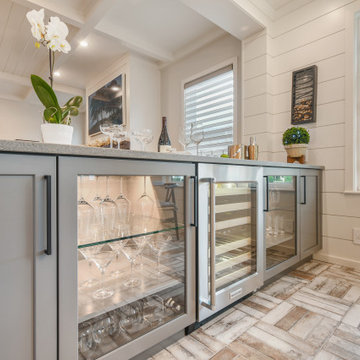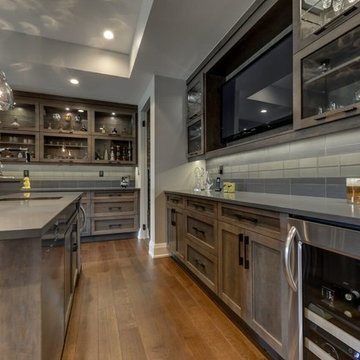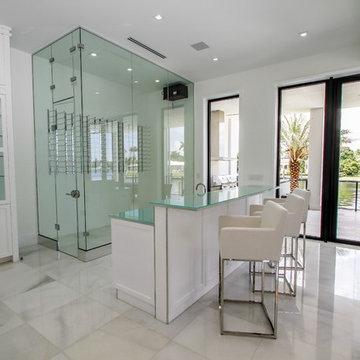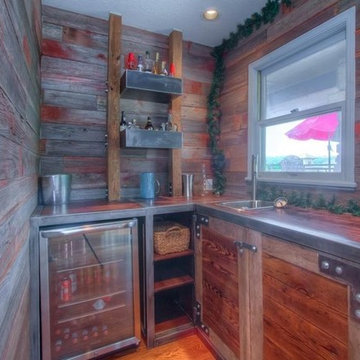251 Billeder af grå vinkelformet hjemmebar
Sorteret efter:
Budget
Sorter efter:Populær i dag
81 - 100 af 251 billeder
Item 1 ud af 3
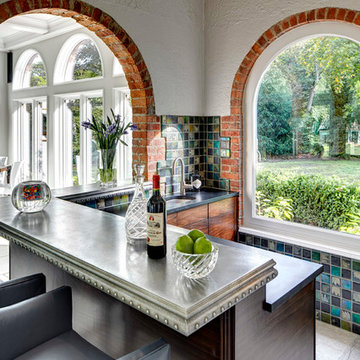
Custom made Walnut bar with stone and Pewter custom top, hand made tile
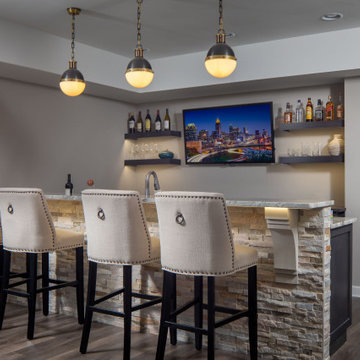
Our Atlanta studio renovated several rooms in this home with design highlights like statement mirrors, edgy lights, functional furnishing, and warm neutrals.
---
Project designed by Atlanta interior design firm, VRA Interiors. They serve the entire Atlanta metropolitan area including Buckhead, Dunwoody, Sandy Springs, Cobb County, and North Fulton County.
For more about VRA Interior Design, click here: https://www.vrainteriors.com/
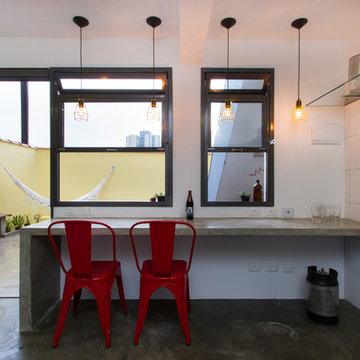
Workshop for brewing craft beer! The openings and the counter were designed to integrate spaces and enhance socialization, which is the heart of the brewing culture.
Photo: M. Caldo Studio
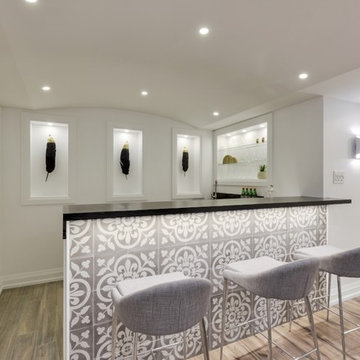
An unfinished basement was transformed into this modern & contemporary space for our clients to entertain and spend time with family. It includes a home theater, lounge, wet bar, guest space and 3 pc washroom. The bar front was clad with beautiful cement tiles, equipped with a sink and lots of storage. Niches were used to display decor and glassware. LED lighting lights up the front and back of the bar. A barrel vault ceiling was built to hide a single run of ducting which would have given an otherwise asymmetrical look to the space. Symmetry is paramount in Wilde North Design.
Bar front is tiled with handmade encaustic tiles.
Handmade wood counter tops with ebony stain.
Recessed LED lighting for counter top.
Recessed LED lighting on bar front to highlight the encaustic tiles.
Triple Niches for display with integrated lighting.
Stainless steel under counter sink and matching hardware.
Floor is tiled with wood look porcelain tiles.
Screwless face plates used for all switches.
Under counter mini fridge.
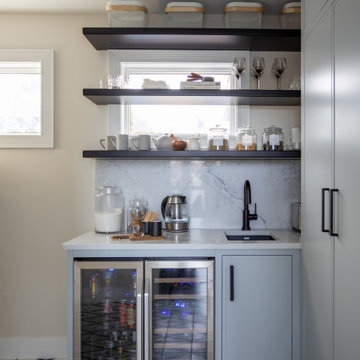
One of our client’s biggest issues with this lake house was the lack of storage space, so we designed and built a combined walk-in pantry and laundry room off their dining room. We enclosed the new area with giant black steel doors, which you’ll see repeated throughout the house.
Our clients are big entertainers—and can you blame them with a house like this? Inside the pantry, we added a wall of minimalist cabinets and a mini bar with a dual temperature-controlled fridge for storing beer and wine. The pantry was a great way to provide additional kitchen storage since the kitchen space didn’t allow for many cabinets, and we even found a creative way to hide their pets’ food and water. On the floor tile, you’ll see that we incorporated navy accents from the kitchen and throughout the rest of the home.

Northern Michigan summers are best spent on the water. The family can now soak up the best time of the year in their wholly remodeled home on the shore of Lake Charlevoix.
This beachfront infinity retreat offers unobstructed waterfront views from the living room thanks to a luxurious nano door. The wall of glass panes opens end to end to expose the glistening lake and an entrance to the porch. There, you are greeted by a stunning infinity edge pool, an outdoor kitchen, and award-winning landscaping completed by Drost Landscape.
Inside, the home showcases Birchwood craftsmanship throughout. Our family of skilled carpenters built custom tongue and groove siding to adorn the walls. The one of a kind details don’t stop there. The basement displays a nine-foot fireplace designed and built specifically for the home to keep the family warm on chilly Northern Michigan evenings. They can curl up in front of the fire with a warm beverage from their wet bar. The bar features a jaw-dropping blue and tan marble countertop and backsplash. / Photo credit: Phoenix Photographic
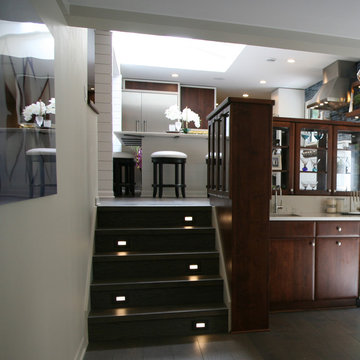
This lower level bar pairs with the kitchen stained componants, but reads as furniture rather than additional kitchen because of the warmth. This was an ideal place for a wet bar, as there is direct access to the outdoor patio, and the room is elongated and needed several functions to feel spacially correct. The custom cabinetry became the knee wall division....and a great place for barware and display at the same time.
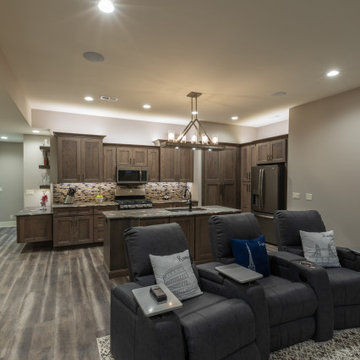
This cozy basement bar features a beautiful open and guest friendly layout. Check out the "Cabinet Doors" designed specifically to conceal the storage room!
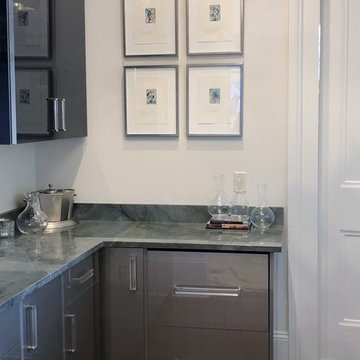
Custom platinum and sapphire acrylic cabinets with panel ready appliances and quartzite countertops.
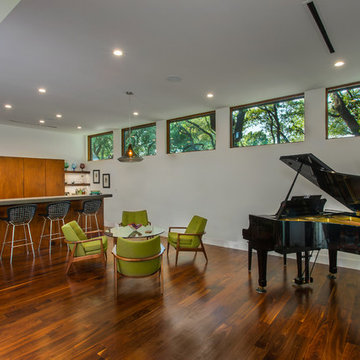
This is a wonderful mid century modern with the perfect color mix of furniture and accessories.
Built by Classic Urban Homes
Photography by Vernon Wentz of Ad Imagery
251 Billeder af grå vinkelformet hjemmebar
5
