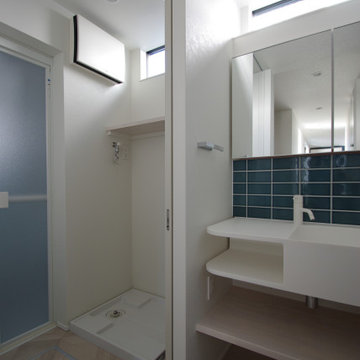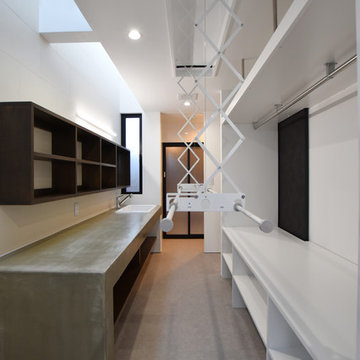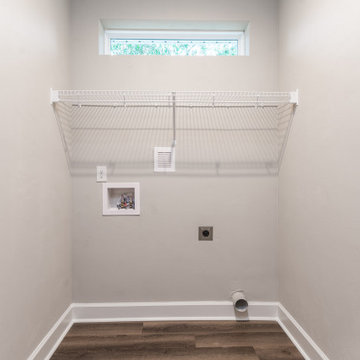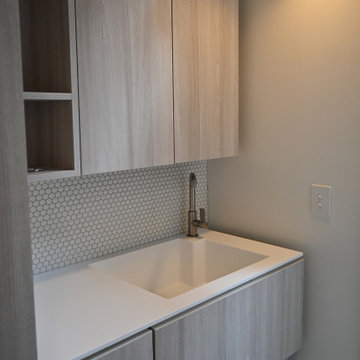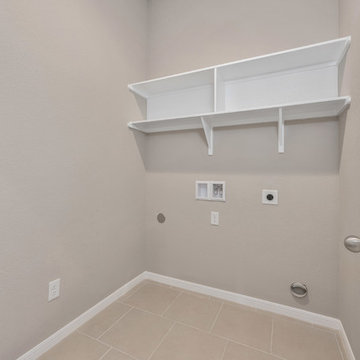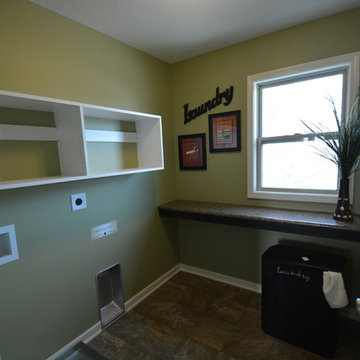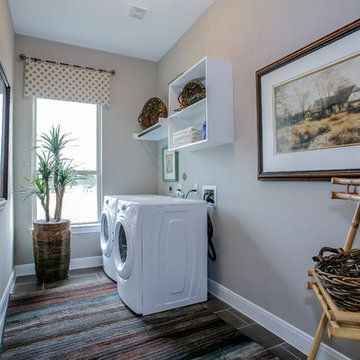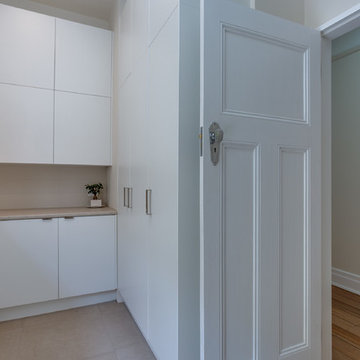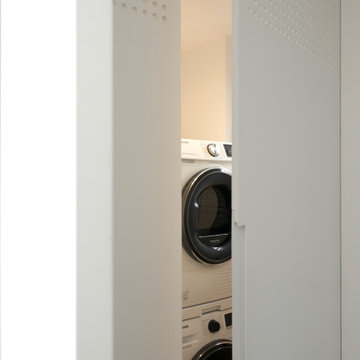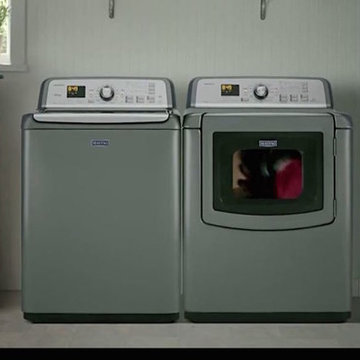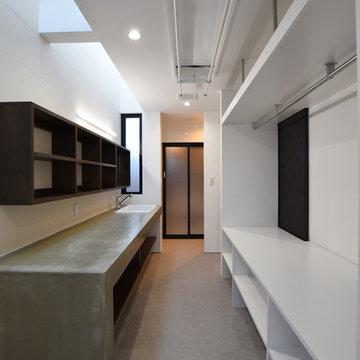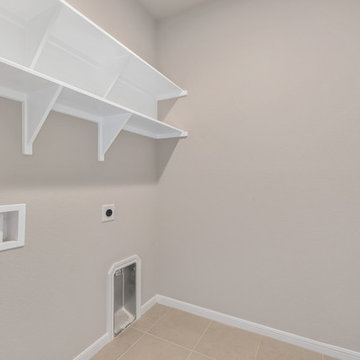98 Billeder af gråt bryggers med åbne hylder
Sorteret efter:
Budget
Sorter efter:Populær i dag
61 - 80 af 98 billeder
Item 1 ud af 3
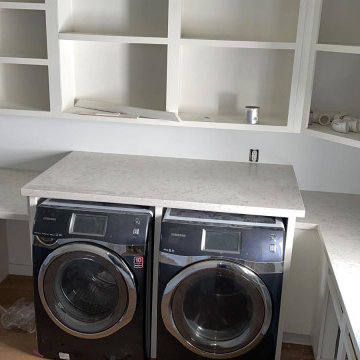
Freshen up your laundry room with new stone countertops! ?
?: White Carrarra quartz
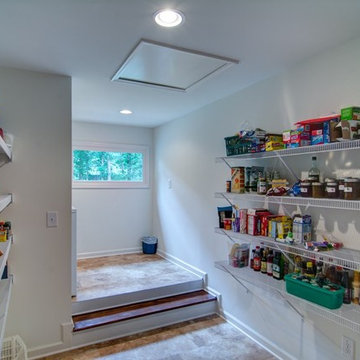
This pantry is connected to the laundry area and was an addition in the scope of the project
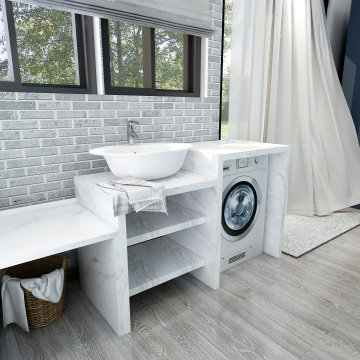
The open plan kitchen leads onto the laundry area which is right next the the back door. White, marble counter tops are added for a clean, modern look and the washing machine tucked away. An extra sink is placed on top for easy cleaning and woven baskets are placed underneath for extra storage.
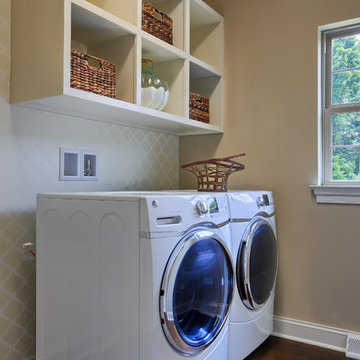
The Laundry Room in the Ariel model at 262 North Zinns Mill Road in The Estates at Zinns Mill in Lebanon, PA. 2015 Parade of Homes award winner! Photo Credit: Justin Tearney
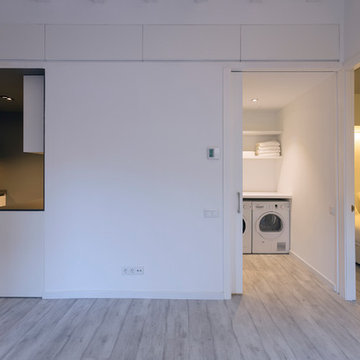
Fotografías: Julen Esnal
Fotografías realizadas tras la reforma por parte de la empresa Vicort Interiorisme, de un apartamento en el centro de Barcelona.
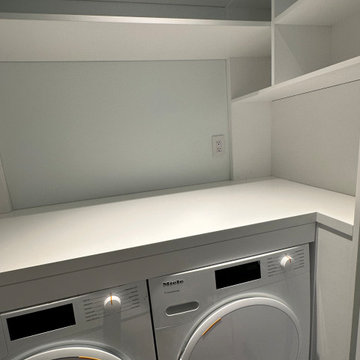
Custom walk in closets were designed by Studioteka for the primary bedroom and guest bedroom, and a custom laundry room was also designed for the space with a side-by-side configuration and folding, hanging, and storage space above and on either side. The team measured the number of linear feet of different types of hanging (long vs. short) as well as optimizing storage for jewelry, shoes, purses, and other items. Our custom pull detail can be found on all the drawers, bringing a seamless, clean, and organized look to the space.
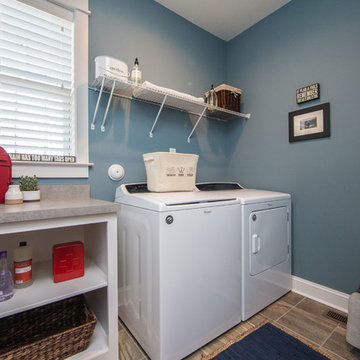
Spacious first floor laundry room with vinyl flooring and connected to our mudroom with a drop zone located right off the garage. To create your design for an Augusta II floor plan please go visit https://www.gomsh.com/plan/augusta-ii/interactive-floor-plan
98 Billeder af gråt bryggers med åbne hylder
4
