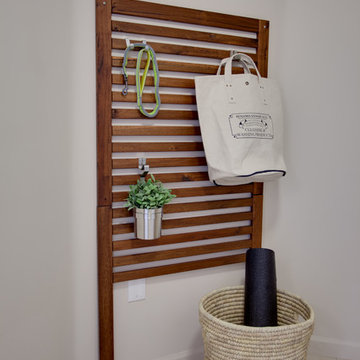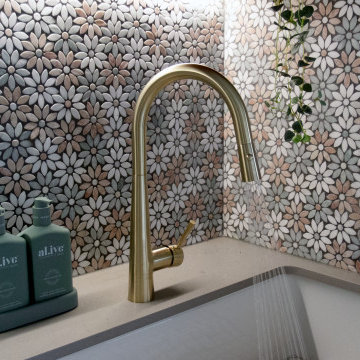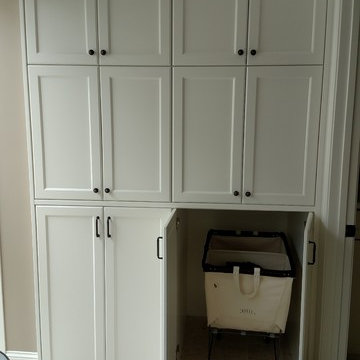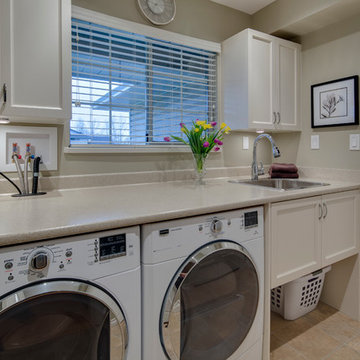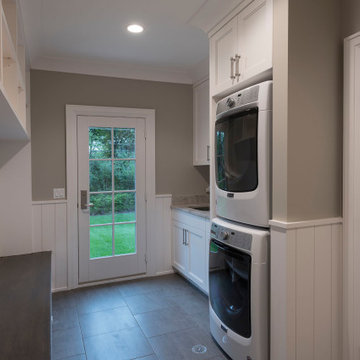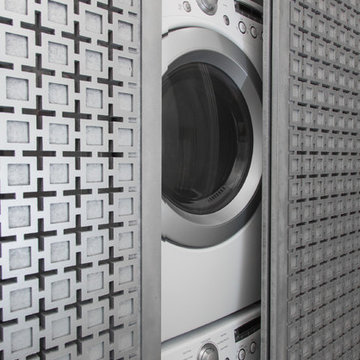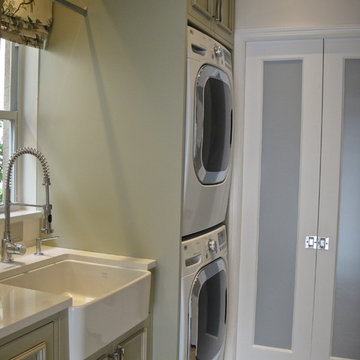648 Billeder af gråt bryggers med beige vægge
Sorteret efter:
Budget
Sorter efter:Populær i dag
61 - 80 af 648 billeder
Item 1 ud af 3
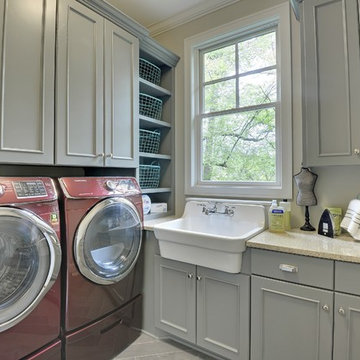
Dedicated laundry room with complementary grey cabinets and marsala washer and dryer.
Photography by Spacecrafting
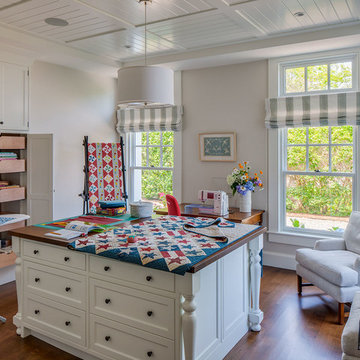
Custom coastal home on Cape Cod by Polhemus Savery DaSilva Architects Builders.
2018 BRICC AWARD (GOLD)
2018 PRISM AWARD (GOLD) //
Scope Of Work: Architecture, Construction //
Living Space: 7,005ft²
Photography: Brian Vanden Brink //
Laundry room.
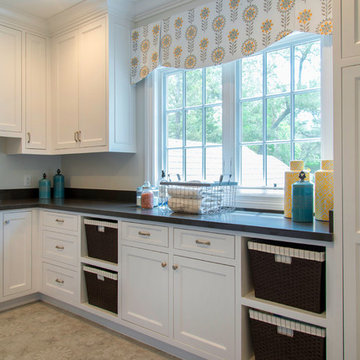
Laundry rooms are becoming more and more popular, so when renovating this client's home we wanted to provide the ultimate space with plenty of room, light, storage, and personal touches!
We started by installing lots of cabinets and counter space. The cabinets have both pull-out drawers, closed cabinets, and open shelving - this was to give clients various options on how to organize their supplies.
We added a few personal touches through the decor, window treatments, and storage baskets.
Project designed by Courtney Thomas Design in La Cañada. Serving Pasadena, Glendale, Monrovia, San Marino, Sierra Madre, South Pasadena, and Altadena.
For more about Courtney Thomas Design, click here: https://www.courtneythomasdesign.com/
To learn more about this project, click here: https://www.courtneythomasdesign.com/portfolio/berkshire-house/
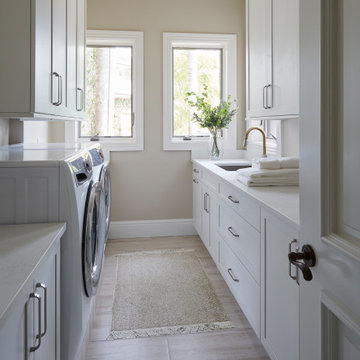
The main island stayed in its original shape with minor arranging of appliances and adding drawers. The second island was enlarge slightly to accommodate a better selection of appliances as we added a second dish washer drawer and ice maker. Again we used better storage solutions when replacing the old cabinetry.
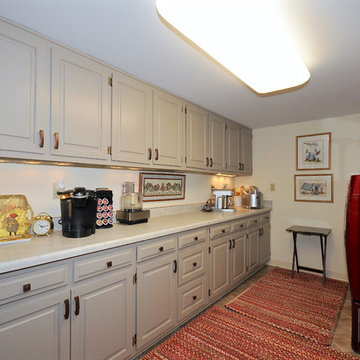
floor-Armstrong VCT "Safety Zone" Earth Stone
counter- Wilsonart laminate "Italian White Di Pesco", Antique Finish
cabinets- refurbished from kitchen, painted Sherwin Williams "Morris Room Grey"
Rugs- handmade braided chenille, Capel Rugs
walls- Sherwin Williams "White Hyacinth"
ceiling light- SMC Cloud
cabinet hardware- Amerock

These clients retained MMI to assist with a full renovation of the 1st floor following the Harvey Flood. With 4 feet of water in their home, we worked tirelessly to put the home back in working order. While Harvey served our city lemons, we took the opportunity to make lemonade. The kitchen was expanded to accommodate seating at the island and a butler's pantry. A lovely free-standing tub replaced the former Jacuzzi drop-in and the shower was enlarged to take advantage of the expansive master bathroom. Finally, the fireplace was extended to the two-story ceiling to accommodate the TV over the mantel. While we were able to salvage much of the existing slate flooring, the overall color scheme was updated to reflect current trends and a desire for a fresh look and feel. As with our other Harvey projects, our proudest moments were seeing the family move back in to their beautifully renovated home.
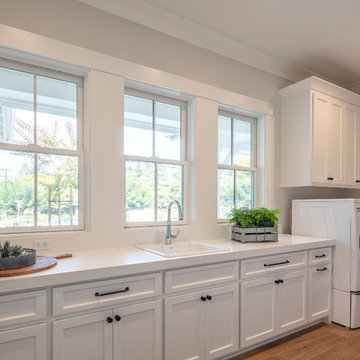
Large laundry room with 3 windows flanking the sink area. White on white countertop and cabinets
Micheal Hospelt Photography
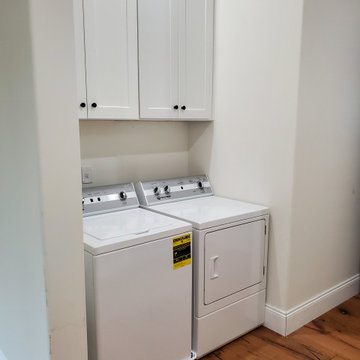
Laundry Room Space with shaker white cabinets and light hardwood flooring. Sherwin Williams Greek Villa SW7551 - Wall Color
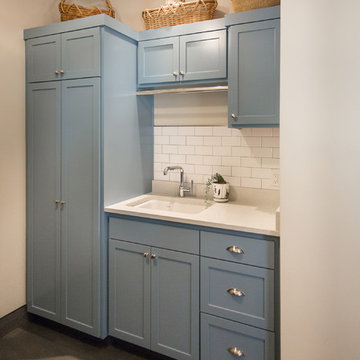
modern farmhouse
Dundee, OR
type: custom home + ADU
status: built
credits
design: Matthew O. Daby - m.o.daby design
interior design: Angela Mechaley - m.o.daby design
construction: Cellar Ridge Construction / homeowner
landscape designer: Bryan Bailey - EcoTone / homeowner
photography: Erin Riddle - KLIK Concepts
648 Billeder af gråt bryggers med beige vægge
4
