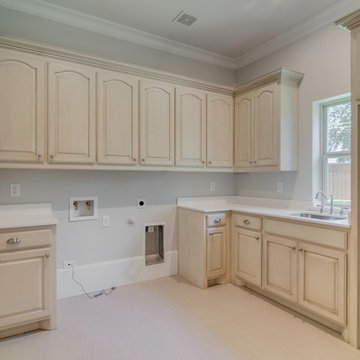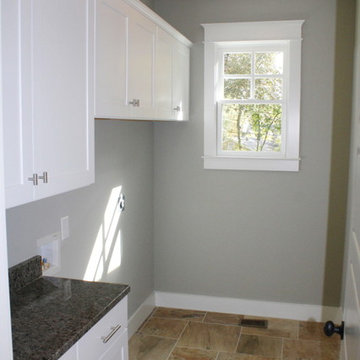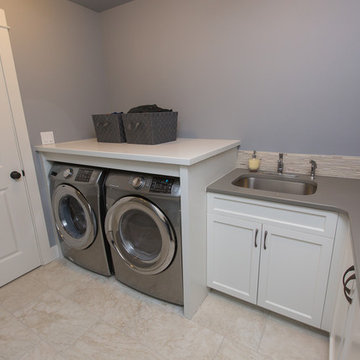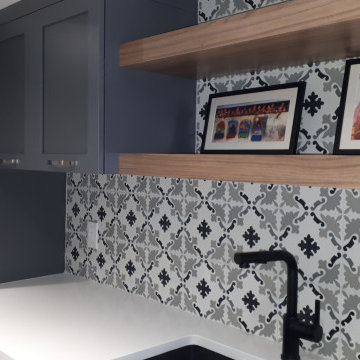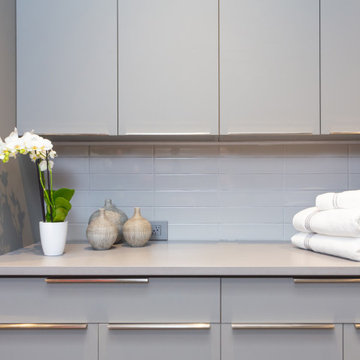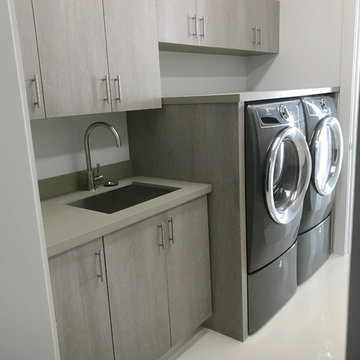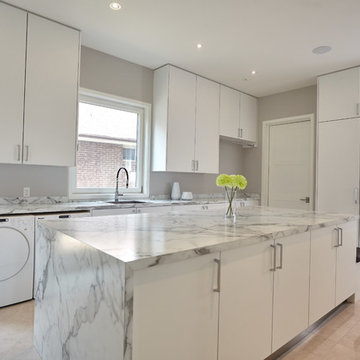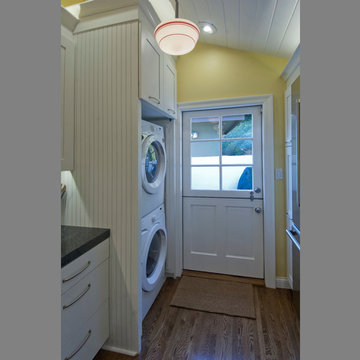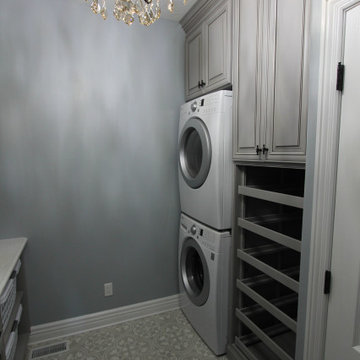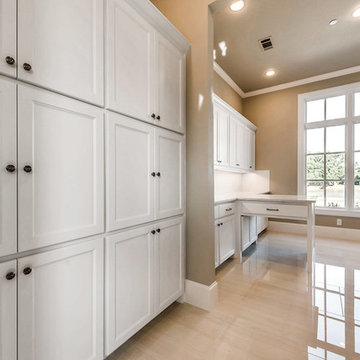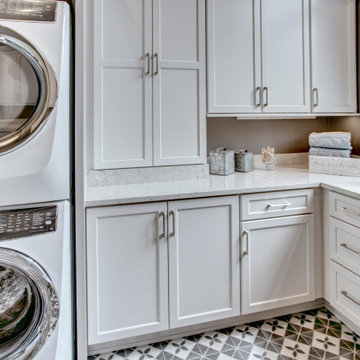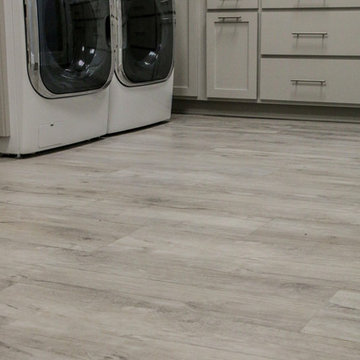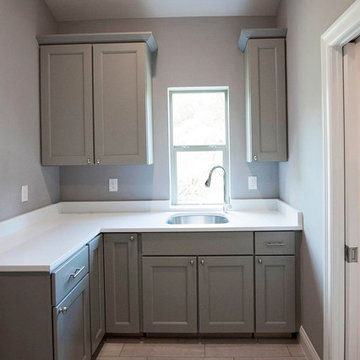293 Billeder af gråt bryggers med bordplade i kvartsit
Sorteret efter:
Budget
Sorter efter:Populær i dag
141 - 160 af 293 billeder
Item 1 ud af 3
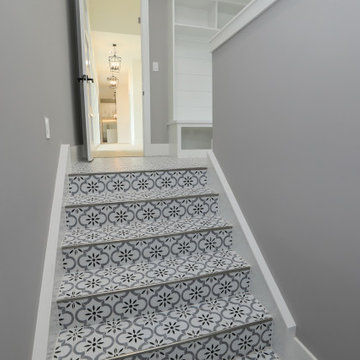
Beautiful patterned MSI Azila tile, custom built mudroom with seating and cubbies, SW6002 Essential gray wall color, quartz counters, Vigo pre-rinse faucet, huge sink, area for hanging hand washed clothing, laundry shoot from upstairs, large casement window.
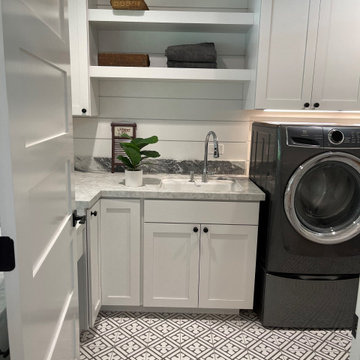
Laundry room remodel featuring DeWils cabinetry in Maple with Just white, white and gray quartzite countertop, Morgan Hill, CA | Photo: CAGE Design Build
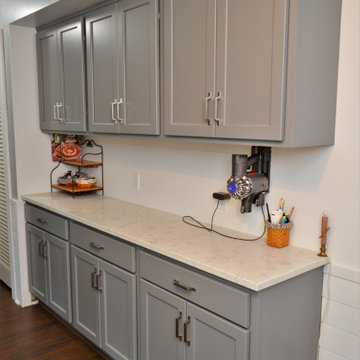
Cabinet Brand: Haas Signature Collection
Wood Species: Maple
Cabinet Finish: Industrial Grey
Door Style: Lancaster Square
Counter top: VT Quartz, Eased edge detail, Silicone back splash, Palazzo color
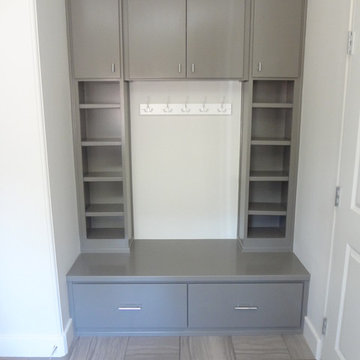
Builder/Remodeler: Dynamic Homes- Jeff Green & Builders Future, Inc.....Materials provided by: Cherry City Interiors & Design.....Photographs by: Shelli Dierck
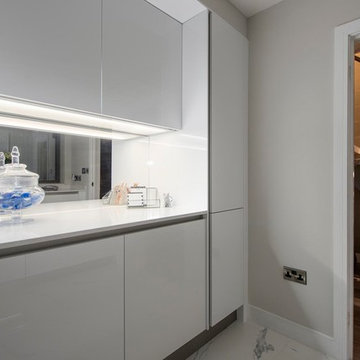
An integrated washer and separate tumble dryer have been chosen for this utility, this offers a much sleeker look as the bulky and often ugly appliances have been hidden away.
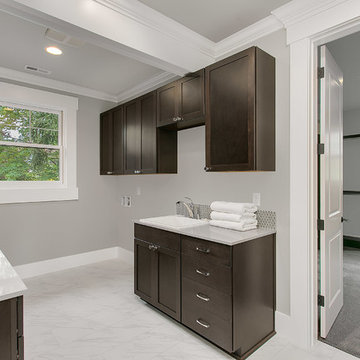
Laundry room is conveniently attached to main hallway and master suite closet. HD Estates
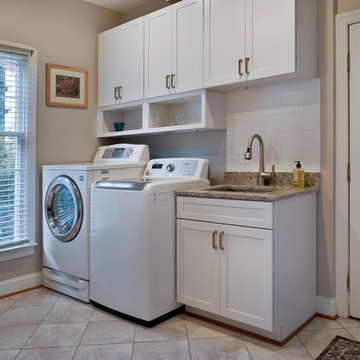
The kitchen, being the most popular gathering spot of the house for this family in Vienna VA, needed to be enlarged. Choice of light colored cabinetry makes the space brighter and more open. We also took advantage of allowing more of the natural light. Lots of new recess lights to brighten the space. Clients combined the dove white cabinets with a different toffee color for the island. The family chose new super white quartzite countertops, and new Red Oak Hardwood floors. They upgraded to new Thermador stainless steel appliances to make it more contemporary. The bright and open modern kitchen allows the family to entertain more with family and friends.
293 Billeder af gråt bryggers med bordplade i kvartsit
8
