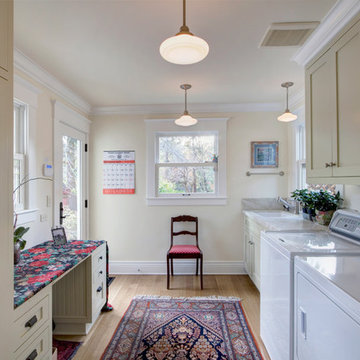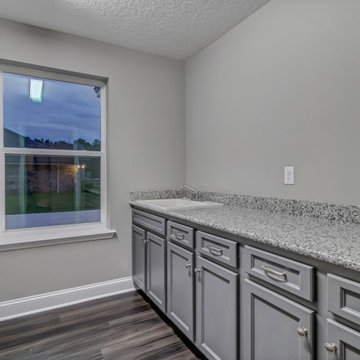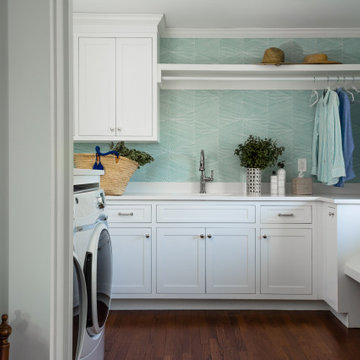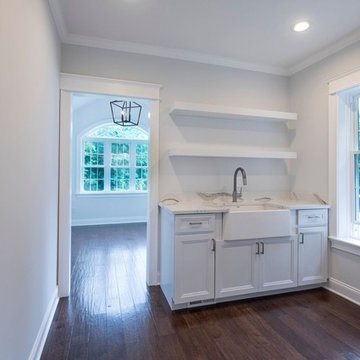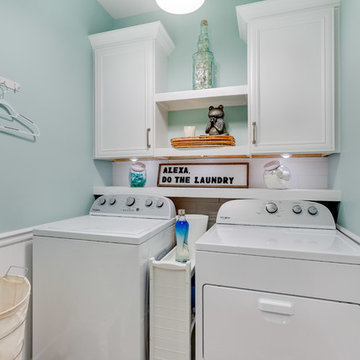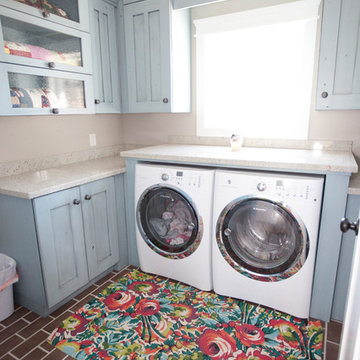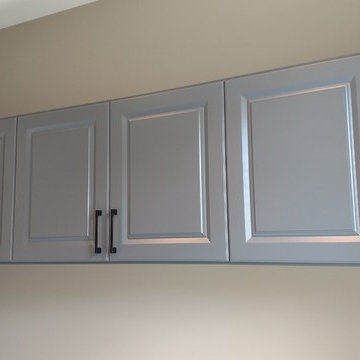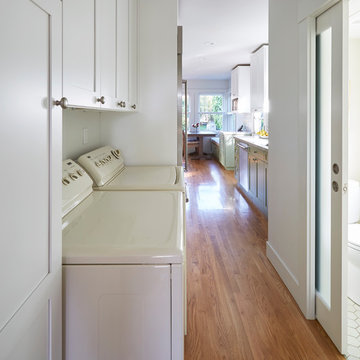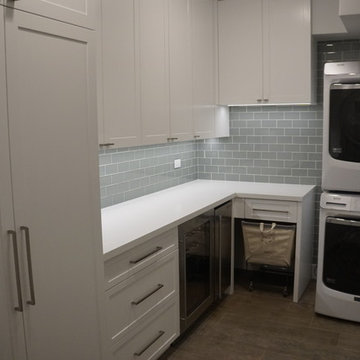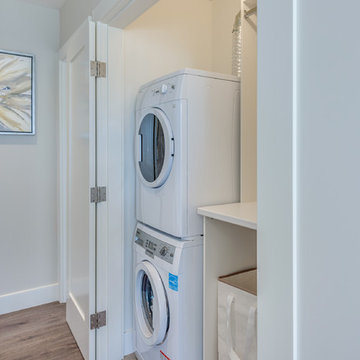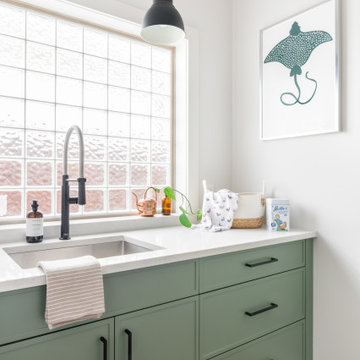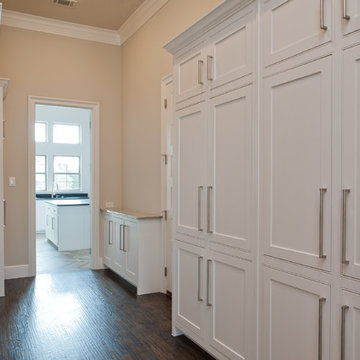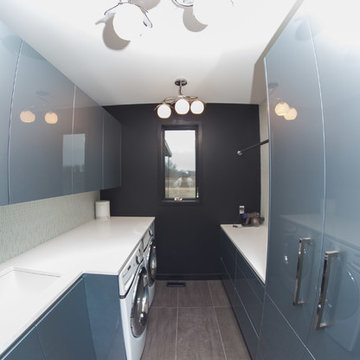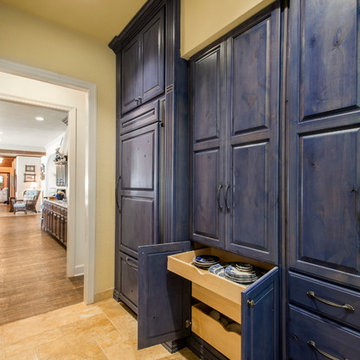478 Billeder af gråt bryggers med brunt gulv
Sorteret efter:
Budget
Sorter efter:Populær i dag
181 - 200 af 478 billeder
Item 1 ud af 3
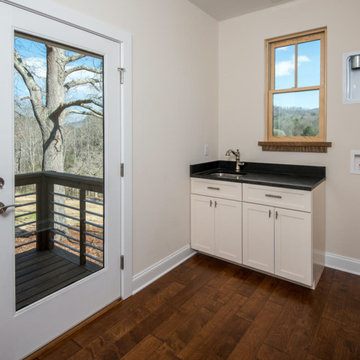
Perfectly settled in the shade of three majestic oak trees, this timeless homestead evokes a deep sense of belonging to the land. The Wilson Architects farmhouse design riffs on the agrarian history of the region while employing contemporary green technologies and methods. Honoring centuries-old artisan traditions and the rich local talent carrying those traditions today, the home is adorned with intricate handmade details including custom site-harvested millwork, forged iron hardware, and inventive stone masonry. Welcome family and guests comfortably in the detached garage apartment. Enjoy long range views of these ancient mountains with ample space, inside and out.
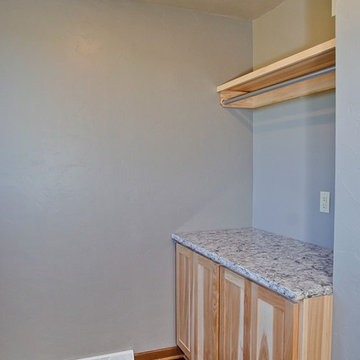
Utility rooms might not be at the top of your list when it comes to interior design, but they are the ones that will make your life so much easier. This big laundry room with utility sink and counter space for baskets/folding will make you forever grateful you threw a little extra square footage in there.
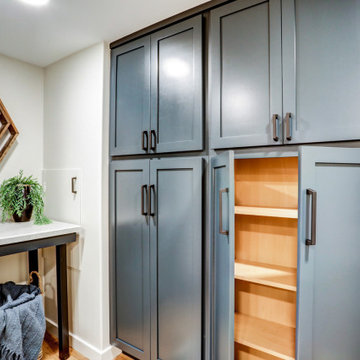
Rich "Adriatic Sea" blue cabinets with matte black hardware, white formica countertops, matte black faucet and hardware, floor to ceiling wall cabinets, vinyl plank flooring, and separate toilet room.
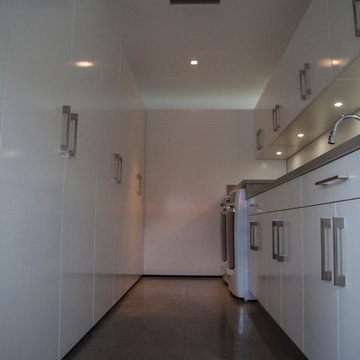
This Woodways laundry room utilizes bright white cabinetry to contain as much light within this dark room. Clean lines and flat panel doors keep the look contemporary and modern. This high gloss acrylic material will be easy to clean and will hold up against moisture in this space. Under cabinet lighting is used to highlight the working surfaces to provide better task lighting.
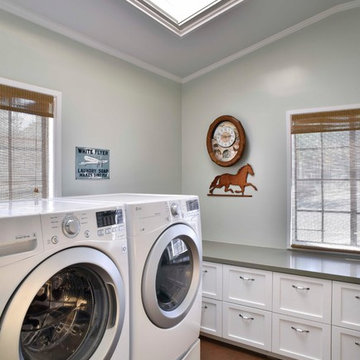
This is the remodeled laundry room with its new large counter and extra storage. The trotting horse on the wall symbolizes the equestrian theme of this home, which is owned by horse lovers.
478 Billeder af gråt bryggers med brunt gulv
10
