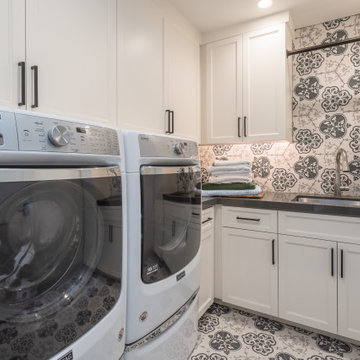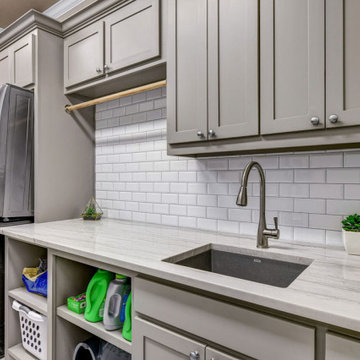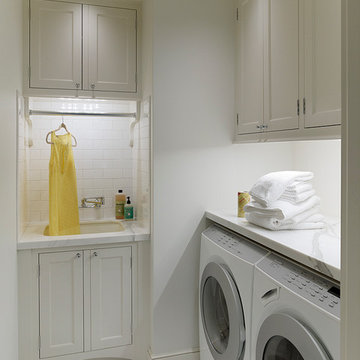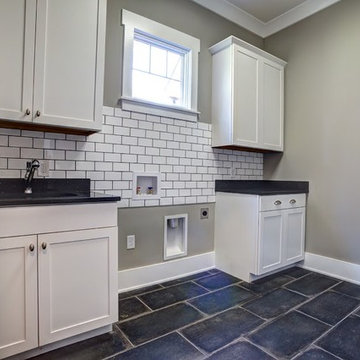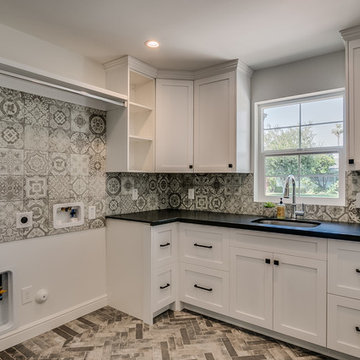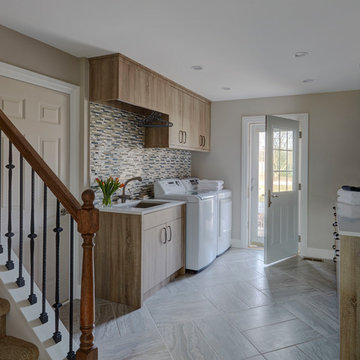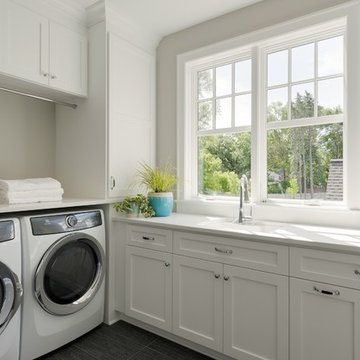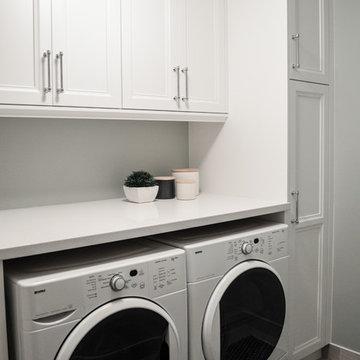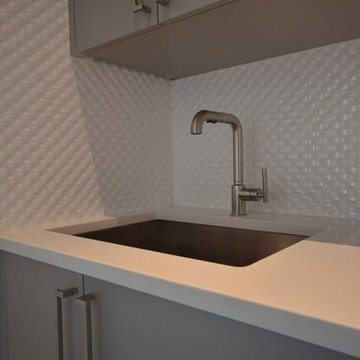1.462 Billeder af gråt bryggers med en underlimet vask
Sorteret efter:
Budget
Sorter efter:Populær i dag
121 - 140 af 1.462 billeder
Item 1 ud af 3
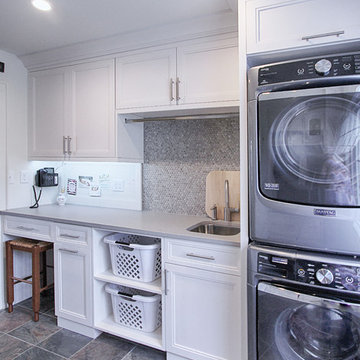
In a nice mix of white and oak, this kitchen is bright, yet casual. This home, located in Shelby, was a large renovation project which included the kitchen, living area, laundry room, drop zone, and master bathroom. The style was simple transitional with the cerused oak bringing warmth to the white kitchen. Space design and organization was the top priority for this busy family of five.
WW Photography

U-shaped laundry room with Shaker style cabinetry, built-in utility closet, folding counter, window over the sink.

The original ranch style home was built in 1962 by the homeowner’s father. She grew up in this home; now her and her husband are only the second owners of the home. The existing foundation and a few exterior walls were retained with approximately 800 square feet added to the footprint along with a single garage to the existing two-car garage. The footprint of the home is almost the same with every room expanded. All the rooms are in their original locations; the kitchen window is in the same spot just bigger as well. The homeowners wanted a more open, updated craftsman feel to this ranch style childhood home. The once 8-foot ceilings were made into 9-foot ceilings with a vaulted common area. The kitchen was opened up and there is now a gorgeous 5 foot by 9 and a half foot Cambria Brittanicca slab quartz island.

Original 1953 mid century custom home was renovated with minimal wall removals in order to maintain the original charm of this home. Several features and finishes were kept or restored from the original finish of the house. The new products and finishes were chosen to emphasize the original custom decor and architecture. Design, Build, and most of all, Enjoy!

What an amazing transformation that took place on this original 1100 sf kit house, and what an enjoyable project for a friend of mine! This Woodlawn remodel was a complete overhaul of the original home, maximizing every square inch of space. The home is now a 2 bedroom, 1 bath home with a large living room, dining room, kitchen, guest bedroom, and a master bedroom with walk-in closet. While still a way off from retiring, the owner wanted to make this her forever home, with accessibility and aging-in-place in mind. The design took cues from the owner's antique furniture, and bold colors throughout create a vibrant space.
1.462 Billeder af gråt bryggers med en underlimet vask
7
