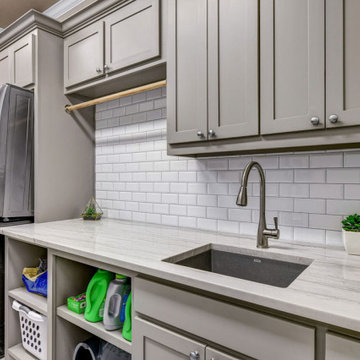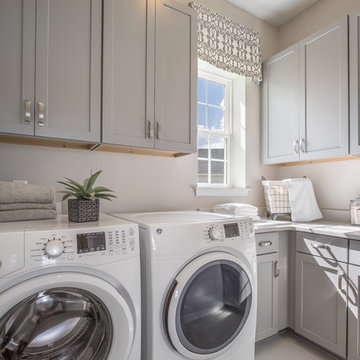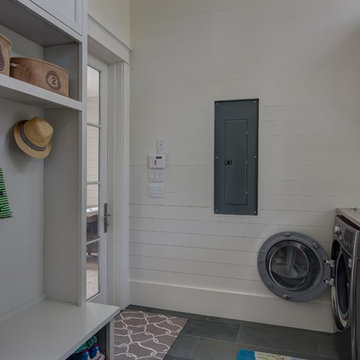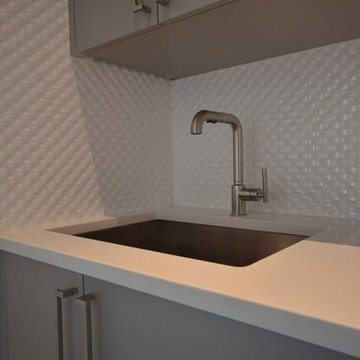843 Billeder af gråt bryggers med grå skabe
Sorteret efter:
Budget
Sorter efter:Populær i dag
101 - 120 af 843 billeder
Item 1 ud af 3

This utility room (and WC) was created in a previously dead space. It included a new back door to the garden and lots of storage as well as more work surface and also a second sink. We continued the floor through. Glazed doors to the front and back of the house meant we could get light from all areas and access to all areas of the home.

This charming boot room and utility is full of beautiful details and oh so useful features. Hartford cabinetry painted in Chicory, traditional panelling and brass hardware combine to create a classic country look. Floating shelves add to the charm whilst providing additional storage space for everyday essentials.

The original ranch style home was built in 1962 by the homeowner’s father. She grew up in this home; now her and her husband are only the second owners of the home. The existing foundation and a few exterior walls were retained with approximately 800 square feet added to the footprint along with a single garage to the existing two-car garage. The footprint of the home is almost the same with every room expanded. All the rooms are in their original locations; the kitchen window is in the same spot just bigger as well. The homeowners wanted a more open, updated craftsman feel to this ranch style childhood home. The once 8-foot ceilings were made into 9-foot ceilings with a vaulted common area. The kitchen was opened up and there is now a gorgeous 5 foot by 9 and a half foot Cambria Brittanicca slab quartz island.
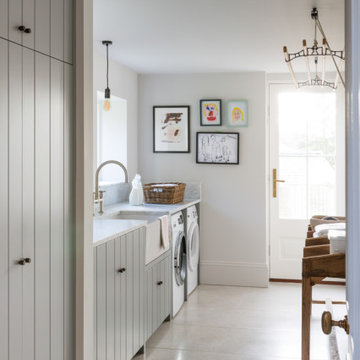
Fascination
Some projects cry out for a beautiful blend of all the finest ideas, materials and solutions – especially when ample space allows. This design is so much more than a stunning kitchen, it’s a fascinating synthesis of Shaker, Scandinavian and contemporary British design principles... and offers rooms within rooms, including a treasure-trove pantry and a can’t-live-without-me boot room. From the subtlety of its soft blue/grey palette and its light touches of timber to the shimmer of its mirrored splashback and marble worktops, this impressive scheme caters to every kitchen wish-list.

Original 1953 mid century custom home was renovated with minimal wall removals in order to maintain the original charm of this home. Several features and finishes were kept or restored from the original finish of the house. The new products and finishes were chosen to emphasize the original custom decor and architecture. Design, Build, and most of all, Enjoy!

A stylish utility / bootroom, featuring oak worktops and shelving, sliding door storage, coat hanging and a boot room bench. Hand-painted in Farrow and Ball's Cornforth White and Railings.
843 Billeder af gråt bryggers med grå skabe
6


