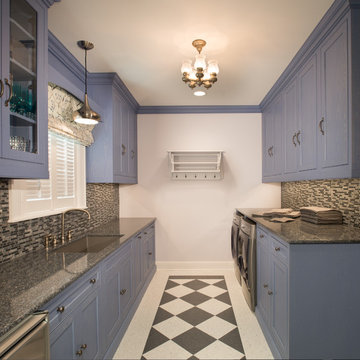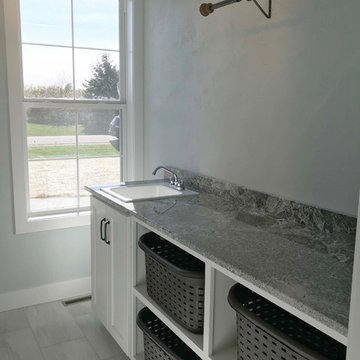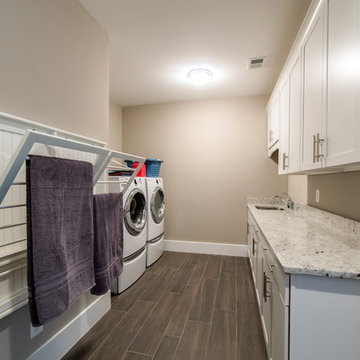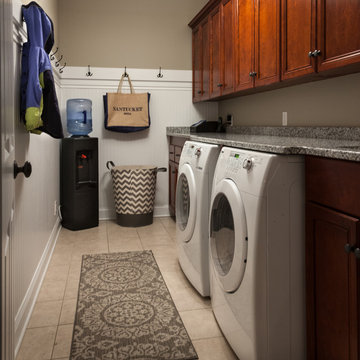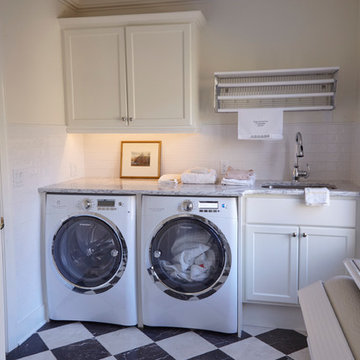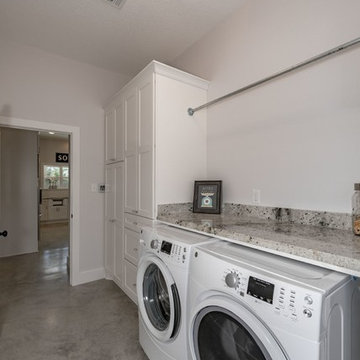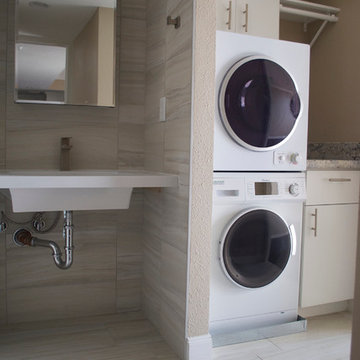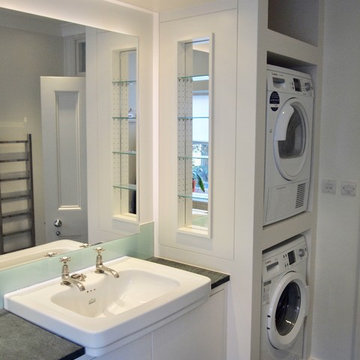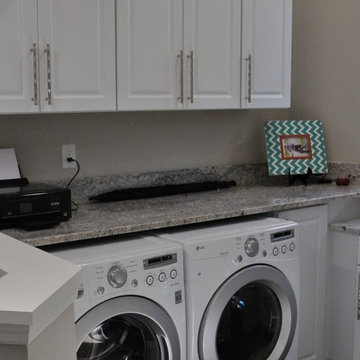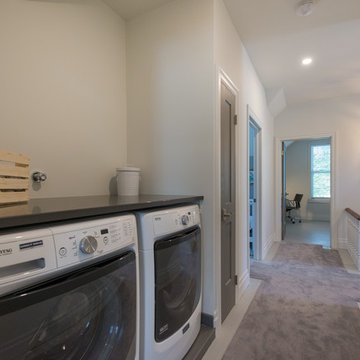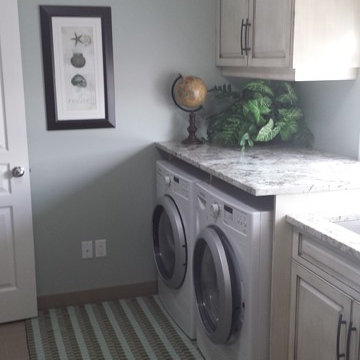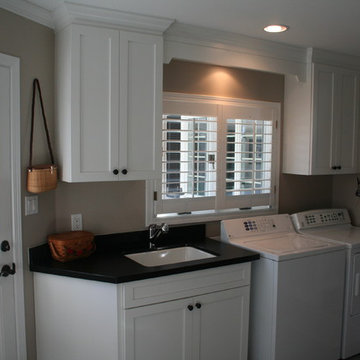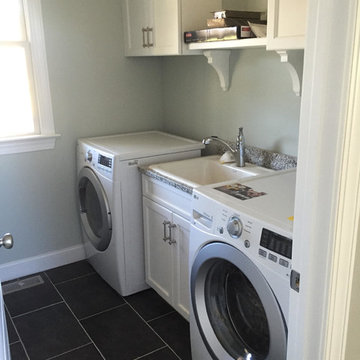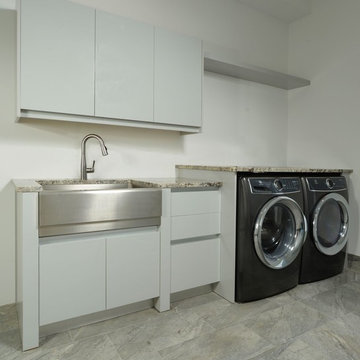634 Billeder af gråt bryggers med granitbordplade
Sorteret efter:
Budget
Sorter efter:Populær i dag
101 - 120 af 634 billeder
Item 1 ud af 3
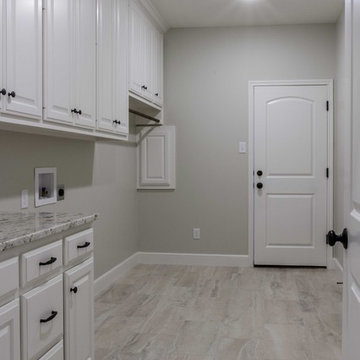
Large tiled utility room leading out to the garage, with built in lockers, granite countertops and a utility sink.
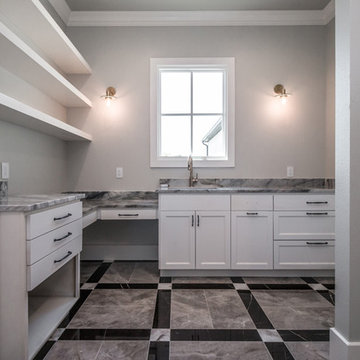
• CUSTOM CABINETRY WITH BUILT IN WORK STATION, DRYING RACKS, BROOM CLOSET, BUILT IN IRONING BOARD, AND SINK
• GRANITE COUNTERTOPS
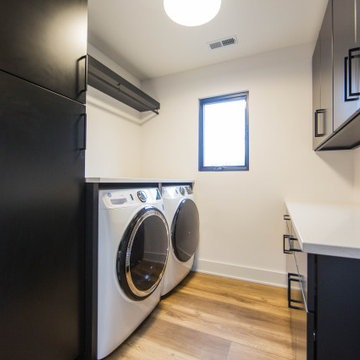
The clean black and white theme of the home is carried into the finishes of the laundry room.
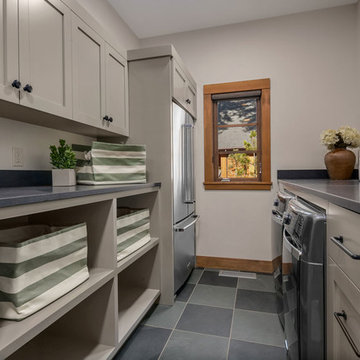
A large luxurious and organized laundry and mudroom that has everything one might need for a mountain estate. Plenty of counter space, cabinets, and storage shelves make it easy to separate laundry or fold and put away. A built-in bench and coat rack are ideal for putting on or taking off winter gear in comfort. Lastly, an extra fridge was added for those nights of entertaining!
Designed by Michelle Yorke Interiors who also serves Seattle as well as Seattle's Eastside suburbs from Mercer Island all the way through Issaquah.
For more about Michelle Yorke, click here: https://michelleyorkedesign.com/
To learn more about this project, click here: https://michelleyorkedesign.com/cascade-mountain-home/

Builder: Pete's Construction, Inc.
Photographer: Jeff Garland
Why choose when you don't have to? Today's top architectural styles are reflected in this impressive yet inviting design, which features the best of cottage, Tudor and farmhouse styles. The exterior includes board and batten siding, stone accents and distinctive windows. Indoor/outdoor spaces include a three-season porch with a fireplace and a covered patio perfect for entertaining. Inside, highlights include a roomy first floor, with 1,800 square feet of living space, including a mudroom and laundry, a study and an open plan living, dining and kitchen area. Upstairs, 1400 square feet includes a large master bath and bedroom (with 10-foot ceiling), two other bedrooms and a bunkroom. Downstairs, another 1,300 square feet await, where a walk-out family room connects the interior and exterior and another bedroom welcomes guests.

Completely remodeled laundry room with soft colors and loads of cabinets. Southwind Authentic Plank flooring in Frontier. Full overlay cabinets painted Simply White include waste basket roll-out, wrapping paper rolls, and fold-down drying rack.
General Contracting by Martin Bros. Contracting, Inc.; Cabinetry by Hoosier House Furnishing, LLC; Photography by Marie Martin Kinney.
634 Billeder af gråt bryggers med granitbordplade
6
