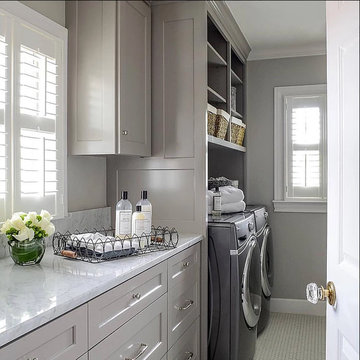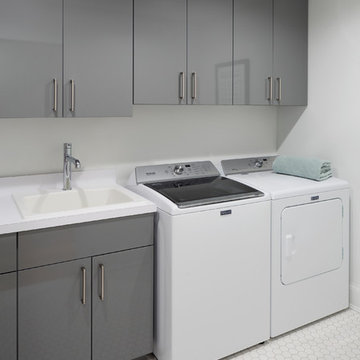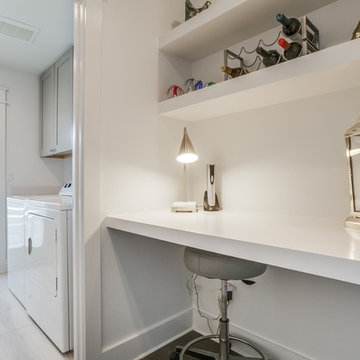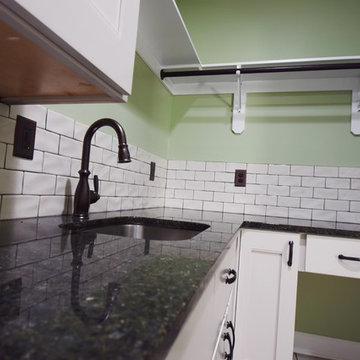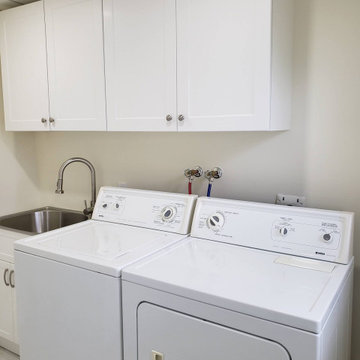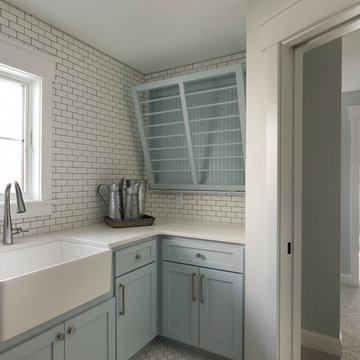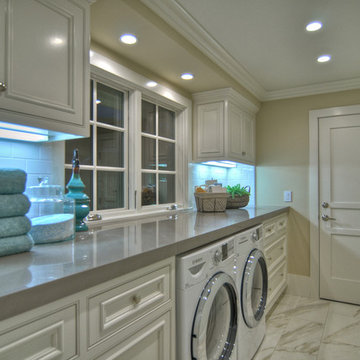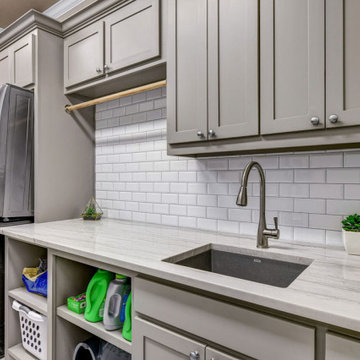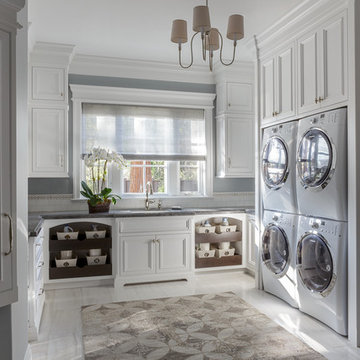218 Billeder af gråt bryggers med hvidt gulv
Sorteret efter:
Budget
Sorter efter:Populær i dag
1 - 20 af 218 billeder
Item 1 ud af 3

This little laundry room uses hidden tricks to modernize and maximize limited space. The main wall features bumped out upper cabinets above the washing machine for increased storage and easy access. Next to the cabinets are open shelves that allow space for the air vent on the back wall. This fan was faux painted to match the cabinets - blending in so well you wouldn’t even know it’s there!
Between the cabinetry and blue fantasy marble countertop sits a luxuriously tiled backsplash. This beautiful backsplash hides the door to necessary valves, its outline barely visible while allowing easy access.
Making the room brighter are light, textured walls, under cabinet, and updated lighting. Though you can’t see it in the photos, one more trick was used: the door was changed to smaller french doors, so when open, they are not in the middle of the room. Door backs are covered in the same wallpaper as the rest of the room - making the doors look like part of the room, and increasing available space.

Our Most popular laundry utility room is also one of our favorites too! Front loading washer dryer, storage baskets for laundry detergent, large deep drawers for sorting clothes. Plenty of sunshine and Views of the yard. Functional as well as beautiful! Former attic turned into a fun laundry room!

This beautiful modern farmhouse kitchen is refreshing and playful, finished in a light blue paint, accented by white, geometric designs in the flooring and backsplash. Double stacked washer-dryer units are fit snugly within the galley cabinetry, and a pull-out drying rack sits centred on the back wall. The capacity of this productivity-driven space is accentuated by two pull-out laundry hampers and a large, white farmhouse sink. All in all, this is a sweet and stylish laundry room designed for ultimate functionality.

Mudroom designed By Darash with White Matte Opaque Fenix cabinets anti-scratch material, with handles, white countertop drop-in sink, high arc faucet, black and white modern style.

What an amazing transformation that took place on this original 1100 sf kit house, and what an enjoyable project for a friend of mine! This Woodlawn remodel was a complete overhaul of the original home, maximizing every square inch of space. The home is now a 2 bedroom, 1 bath home with a large living room, dining room, kitchen, guest bedroom, and a master bedroom with walk-in closet. While still a way off from retiring, the owner wanted to make this her forever home, with accessibility and aging-in-place in mind. The design took cues from the owner's antique furniture, and bold colors throughout create a vibrant space.
218 Billeder af gråt bryggers med hvidt gulv
1






