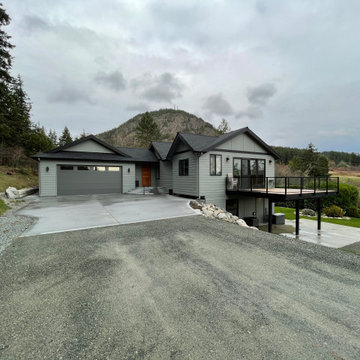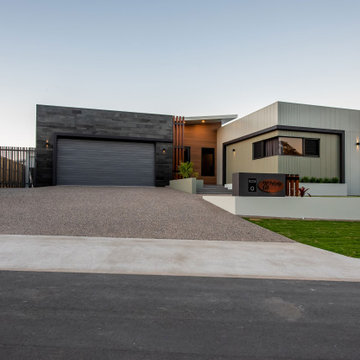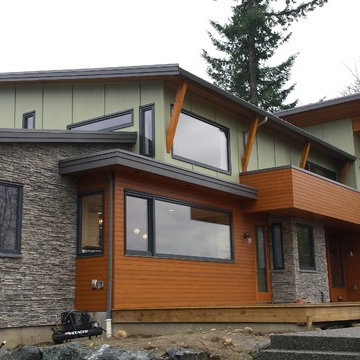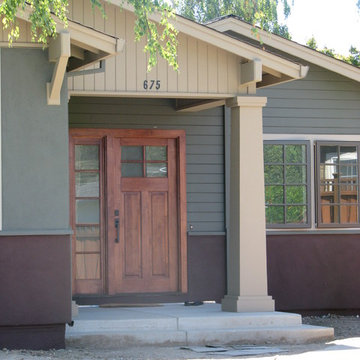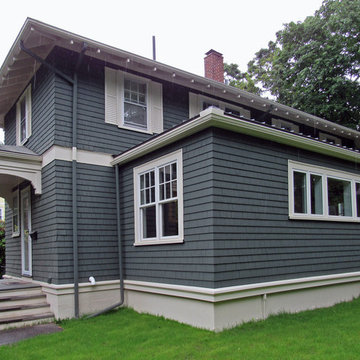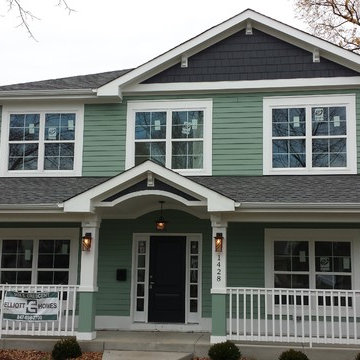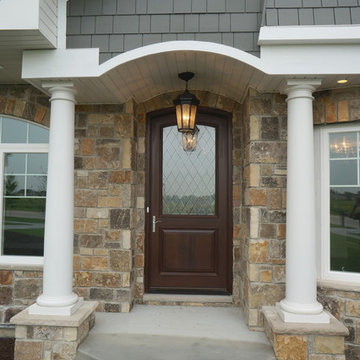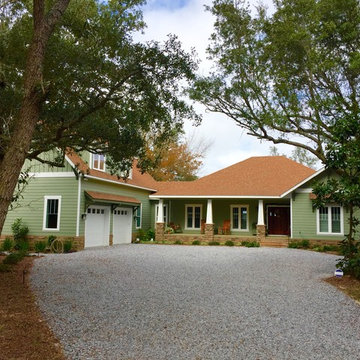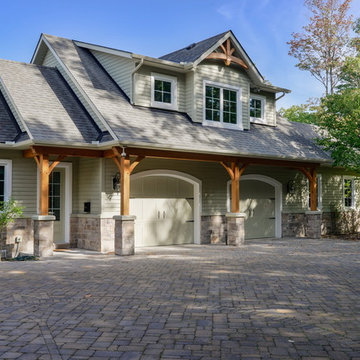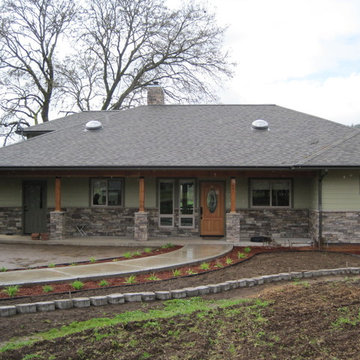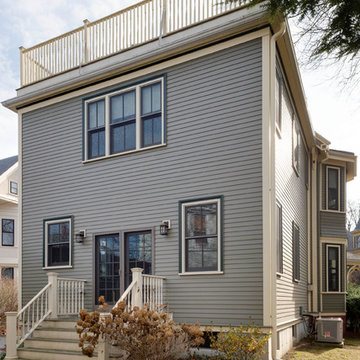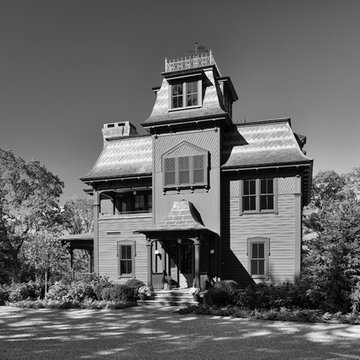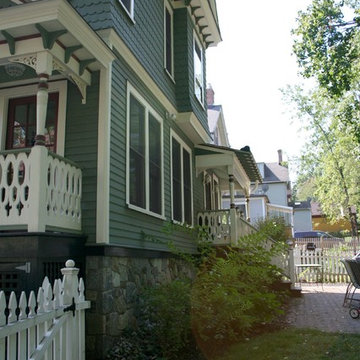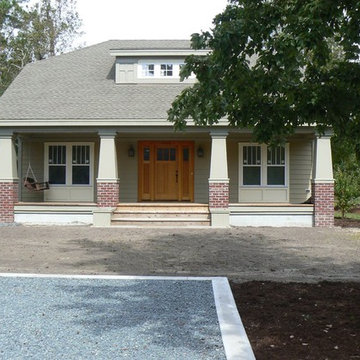771 Billeder af gråt grønt hus
Sorteret efter:
Budget
Sorter efter:Populær i dag
181 - 200 af 771 billeder
Item 1 ud af 3
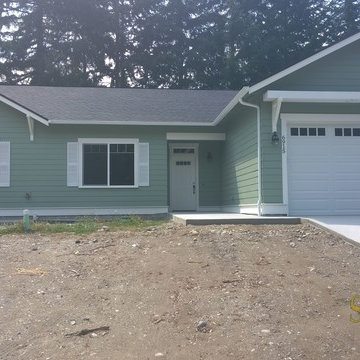
This custom home was built to be small and efficient! Low maintenance and something to grow old in is the theme here, but of course still a beautiful craftsman.
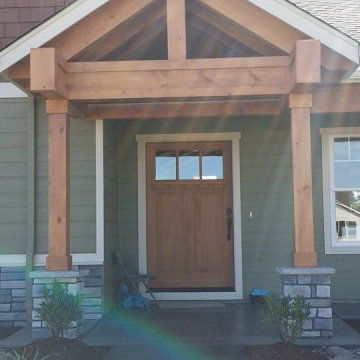
The front entryway is covered by a small roof extension held up by wood columns. The front door is a wood stained door with three windows side by side lined up along the top. The trim is done in classic white.
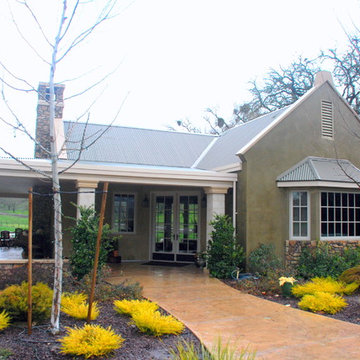
Inspired by the house on from the movie "Out of Africa" this beautiful farmhouse sits on the corner of Vineyard and Peachy Canyon in Templeton, CA.
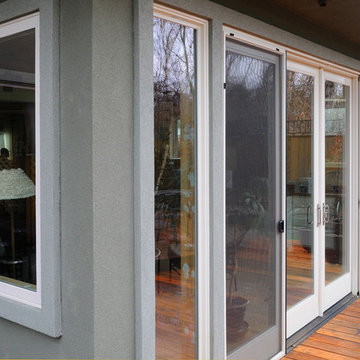
A twelve foot Milgard Ultra French sliding door with sidelights and additional windows was installed in the three-season porch. Stucco was matched. Cedar deck.
photo credit: Robert Frost Design
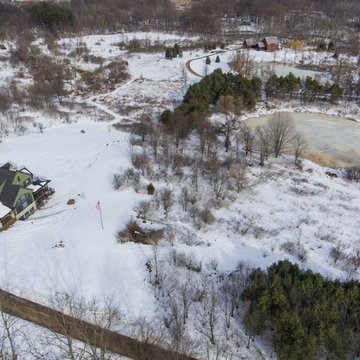
After finalizing the layout for their new build, the homeowners hired SKP Design to select all interior materials and finishes and exterior finishes. They wanted a comfortable inviting lodge style with a natural color palette to reflect the surrounding 100 wooded acres of their property. http://www.skpdesign.com/inviting-lodge
SKP designed three fireplaces in the great room, sunroom and master bedroom. The two-sided great room fireplace is the heart of the home and features the same stone used on the exterior, a natural Michigan stone from Stonemill. With Cambria countertops, the kitchen layout incorporates a large island and dining peninsula which coordinates with the nearby custom-built dining room table. Additional custom work includes two sliding barn doors, mudroom millwork and built-in bunk beds. Engineered wood floors are from Casabella Hardwood with a hand scraped finish. The black and white laundry room is a fresh looking space with a fun retro aesthetic.
Photography: Casey Spring
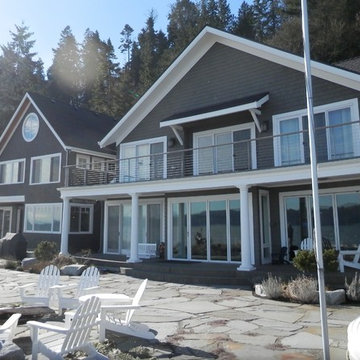
Side by side the new cabins both embrace the connection to the view and the beach and express the close friendship of their owners.
Photos by Pelletier + Schaar
771 Billeder af gråt grønt hus
10
