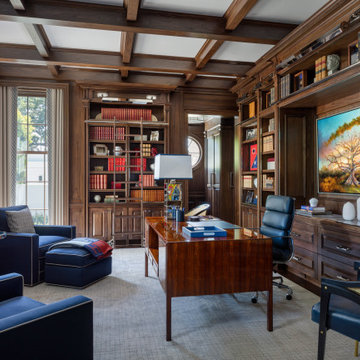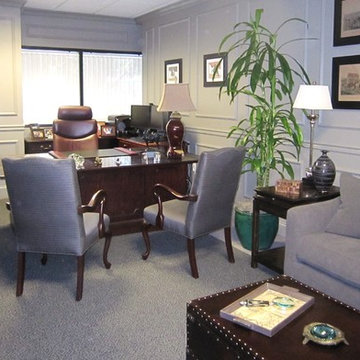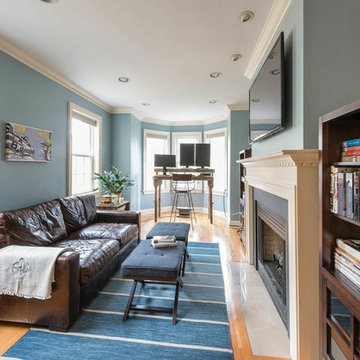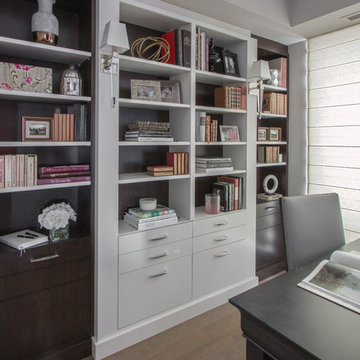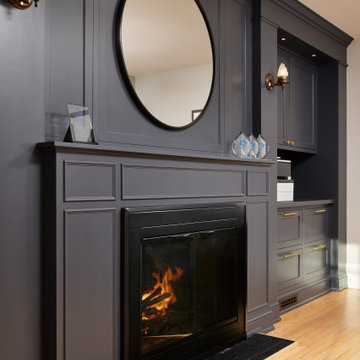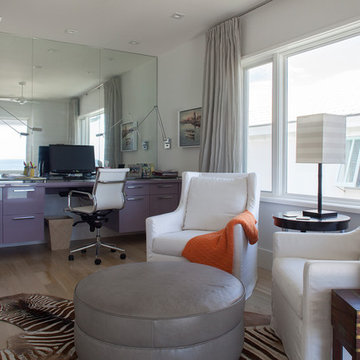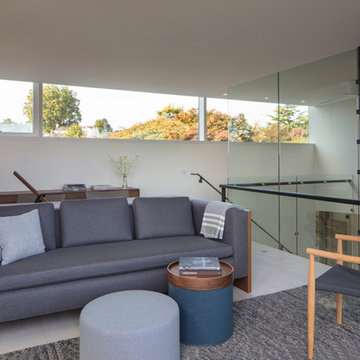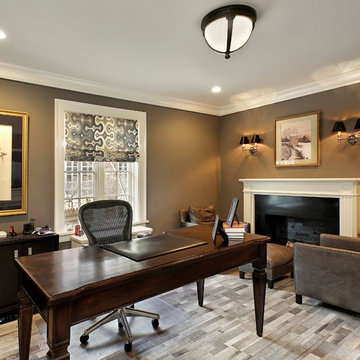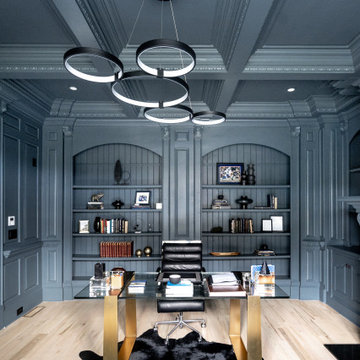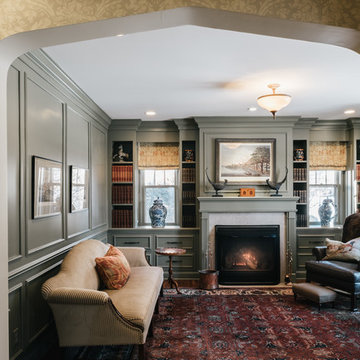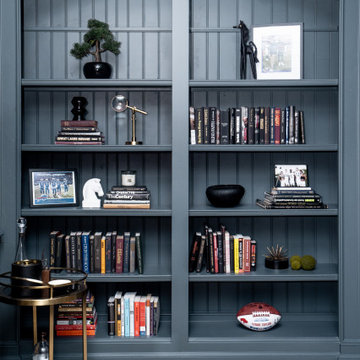44 Billeder af gråt hjemmekontor med pejseindramning i træ
Sorteret efter:
Budget
Sorter efter:Populær i dag
21 - 40 af 44 billeder
Item 1 ud af 3
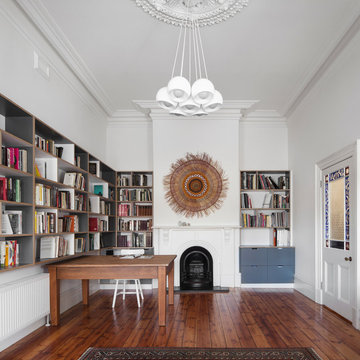
View within the study showing the addition of contemporary bookshelves.
photography: Tatjana Plitt
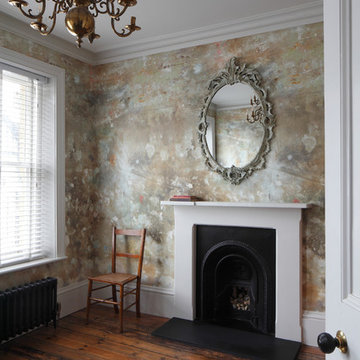
Bedwardine Road is our epic renovation and extension of a vast Victorian villa in Crystal Palace, south-east London.
Traditional architectural details such as flat brick arches and a denticulated brickwork entablature on the rear elevation counterbalance a kitchen that feels like a New York loft, complete with a polished concrete floor, underfloor heating and floor to ceiling Crittall windows.
Interiors details include as a hidden “jib” door that provides access to a dressing room and theatre lights in the master bathroom.
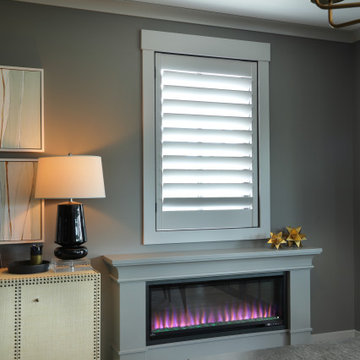
The upper conference room in our Live/Work Office features a folding door wall that expands the room to twice its size when opened. We found that the ceiling lamps on the porch were not quite enough to heat the entire space so we turned to Napoleon Fireplaces for a recommendation. The lead us to the Alluravision Electric Fireplace. It was the perfect addition to our space creating enough heat to make it comfortable for entertaining and with the custom designed surround gives a sophisticated look to the space.
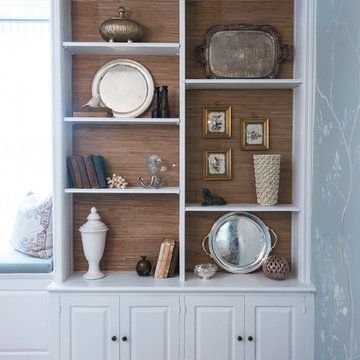
Using grasscloth on the back wall of the bookcase brought in some warmth and texture. It also provided a great backdrop to show of collections from the past.
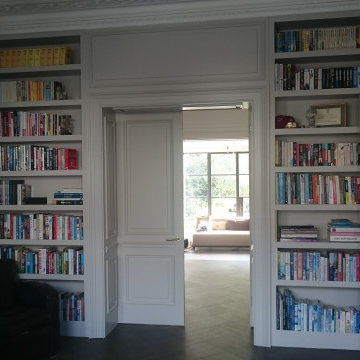
A plain, Victorian living space with no fireplace was transformed by widening the existing hall doorway and creating a second, double doorway into the rear living area.
The new double doors, bookcases and panelling were all designed and drawn to scale by Inspired Interiors, in order to create the 'French Apartment' feel that the client desired.
The damaged cornice was replaced with a copy of the original cornice in the large reception room across the hallway.
The fireplace was sourced by the client and integrated into the scheme.
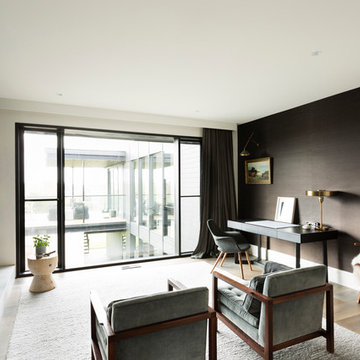
Builder: Lazcon Build.
Architect: ArchitectsEAT.
Interior Design: Hecker Guthrie.
Photographer: Elizabeth Schiavello
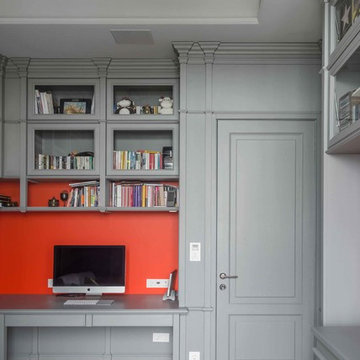
В этом кабинете все элементы интерьера - книжные шкафы, рабочий стол, камин, дверь - выполнены по индивидуальным чертежам.
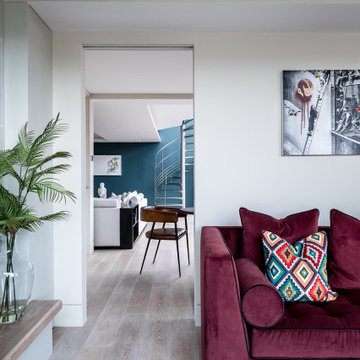
Pale, washed-oak floors, cool ivory-painted walls and berry-red velvet sofa with colourful geometrically patterned cushion. Collage artwork, fern and Berber rug complete the look.
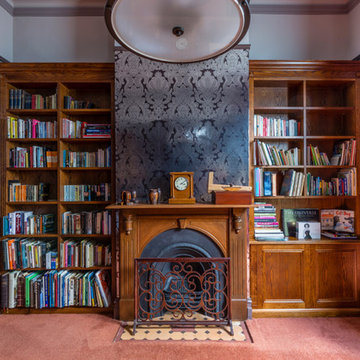
Traditional style shelving units built into alcoves either side of fireplace. Two storage cupboards to right hand side with frame and panel doors. Quarter sawn timber to bring out natural wood feature. Adjustable shelves throughout.
Size of each unit: 1.3m wide x 2.8m high x 0.3m deep
Materials: Solid and veneer quarter sawn American Oak stained to match existing furniture with clear satin lacquer finish.
44 Billeder af gråt hjemmekontor med pejseindramning i træ
2
