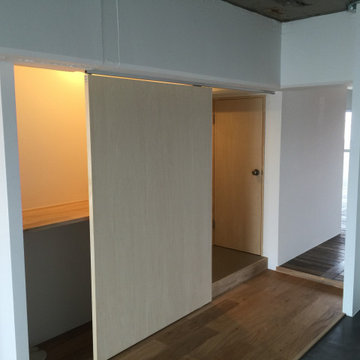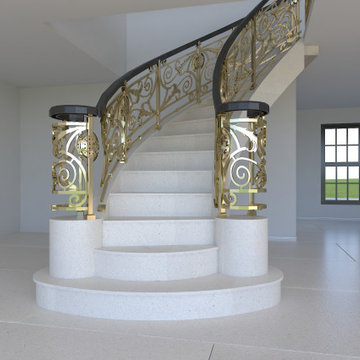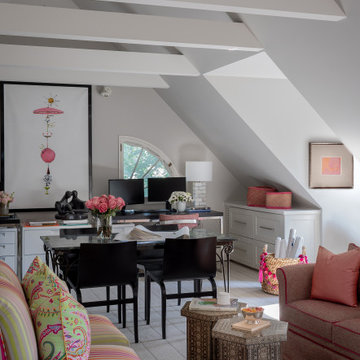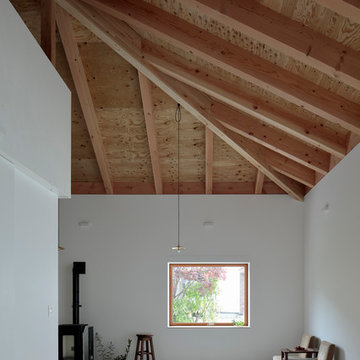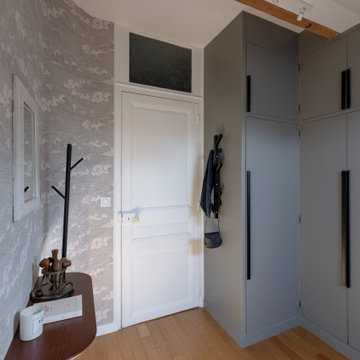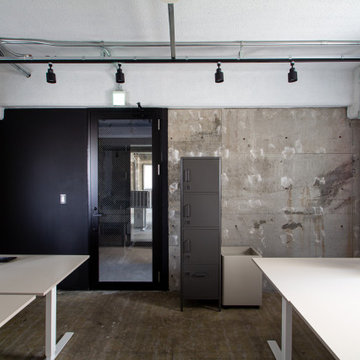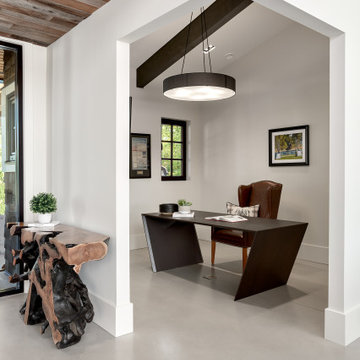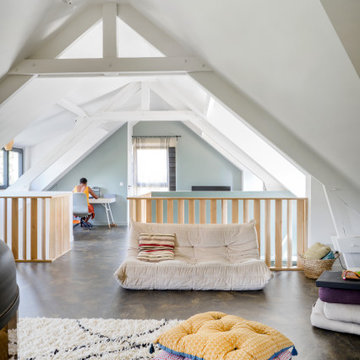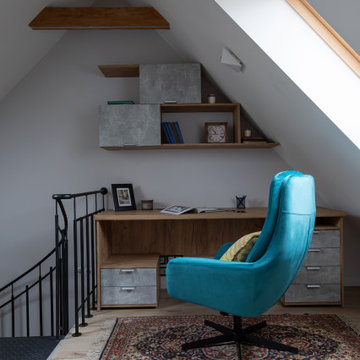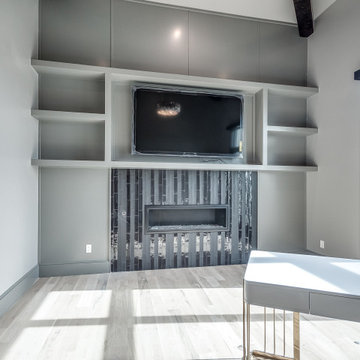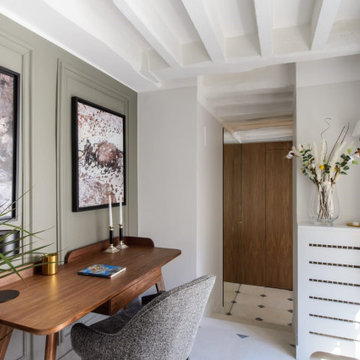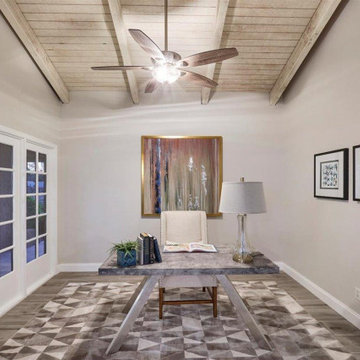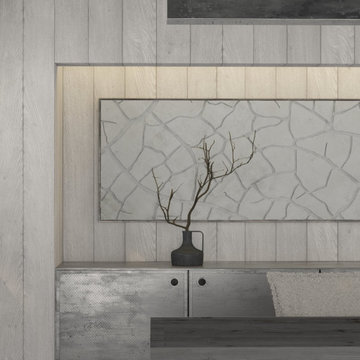80 Billeder af gråt hjemmekontor med synligt bjælkeloft
Sorteret efter:
Budget
Sorter efter:Populær i dag
21 - 40 af 80 billeder
Item 1 ud af 3
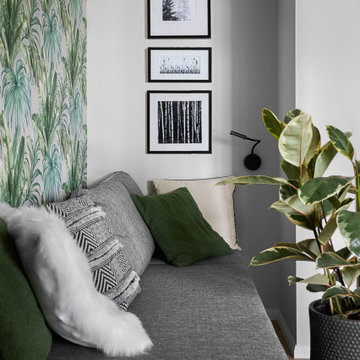
There is work-space zone with relax spot for taking a rest after project. Its also a good place for guest, for staying at home
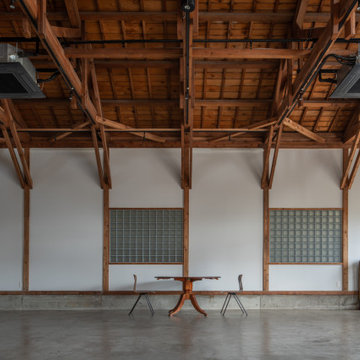
38年前に建てられた船大工の倉庫をリノベーションしたレンタルスペース。
船大工の倉庫として生まれた建物はその性質上、無柱とするため木造トラスを採用し大空間となっています。連続する構造は力強く建物を支え数多の強風から建物を守った歴史を感じる。その力強さをダイレクトに感じる為にそのまま見せる内装としました。
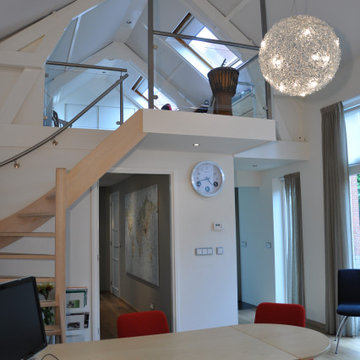
Agrandissement de maison pour bureau à domicile et télétravail avec espaces de travail sur mezzanine.
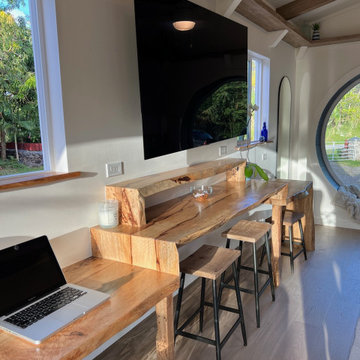
This portable custom home office add-on was inspired by the Oasis model with its 6' round windows (yes, there are two of them!). The Round windows are pushed out creating a space to span bar slab to sit at with a ledge for your feet and tile detailing. The other End is left open so you can lounge in the round window and use it as a reading nook.
The Office had 4 desk spaces, a flatscreen tv and a built-in couch with storage underneath and at it's sides. The end tables are part of the love-seat and serve as bookshelves and are sturdy enough to sit on. There is accent lighting and a 2x10" ledge that leads around the entire room- it is strong enough to be used as a library storing hundreds of books.
This office is built on an 8x20' trailer. paradisetinyhomes.com
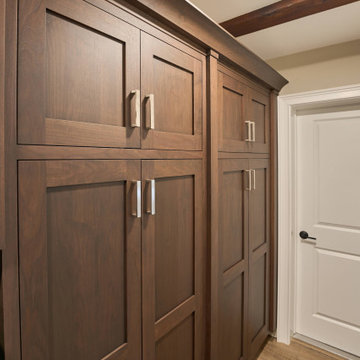
This historic barn has been revitalized into a vibrant hub of creativity and innovation. With its rustic charm preserved and infused with contemporary design elements, the space offers a unique blend of old-world character and modern functionality.
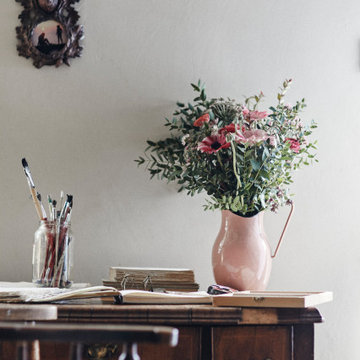
Located in Surrey Hills, this Grade II Listed cottage design was inspired by its heritage, special architectural and historic interest. Our perception was to surround this place with honest and solid materials, soft and natural fabrics, handmade items and family treasures to bring the values and needs of this family at the center of their home. We paid attention to what really matters and brought them together in a slower way of living.
By separating the silent parts of this house from the vibrant ones, we gave individuality; this created different levels for use. We left open space to give room to life, change and creativity. We left things visible to touch those that matter. We gave a narrative sense of life.
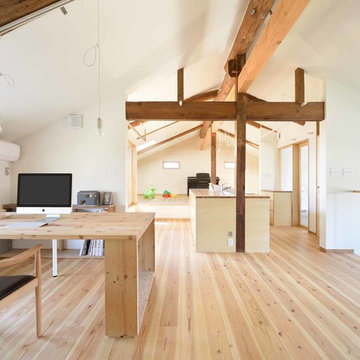
もともと二階の空間は、地棟に昇り梁を掛け、間仕切りの無い空間で養蚕を行っていました。 その後養蚕を止めた後は、躯体の配列に合わせ無造作に間仕切りされた薄暗い物置として使用していました。このリノベーションでは、この2階の大空間を再度間仕切って使用することはせず、プライベートな用途を集約して、養蚕業を行っていた当時のような開放感を目指した空間造りをしました。また、1階2階でパブリック・プライベート分けるプランとし、ある程度の構造補強を兼ねた間仕切り壁は設置するものの、将来の家族構成に配慮して、広い空間をそのまま活かし、各用途スペースが共存出来るよう配慮しました。
80 Billeder af gråt hjemmekontor med synligt bjælkeloft
2
