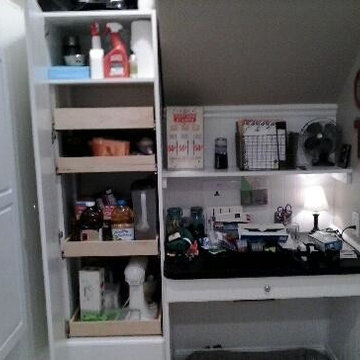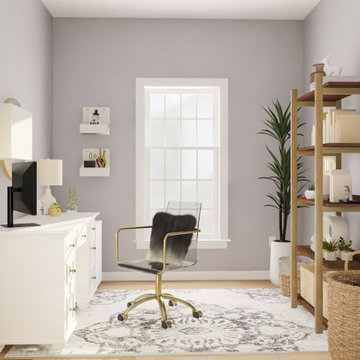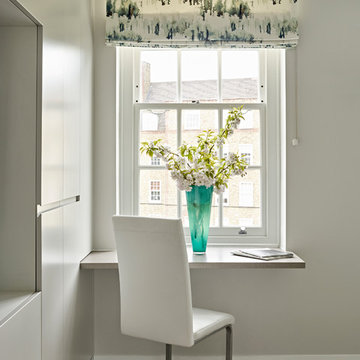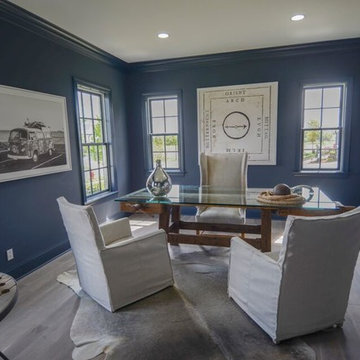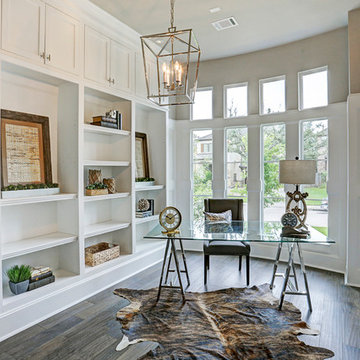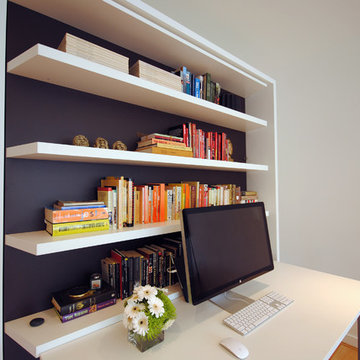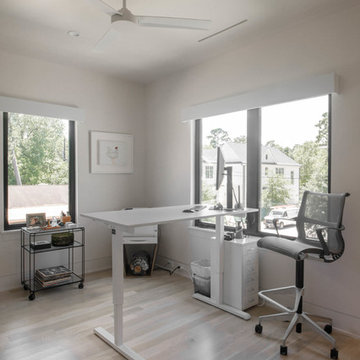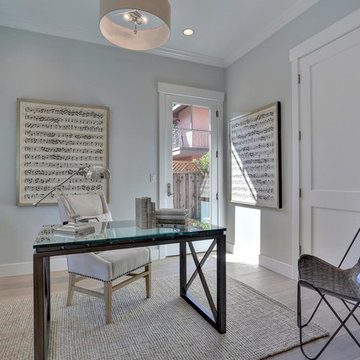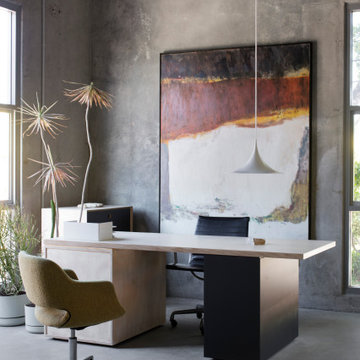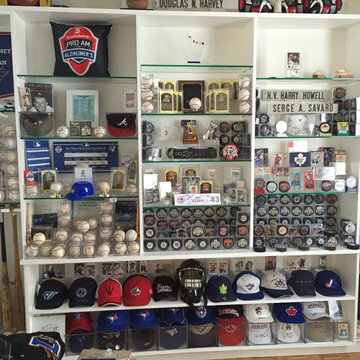1.740 Billeder af gråt hjemmekontor
Sorteret efter:
Budget
Sorter efter:Populær i dag
81 - 100 af 1.740 billeder
Item 1 ud af 3
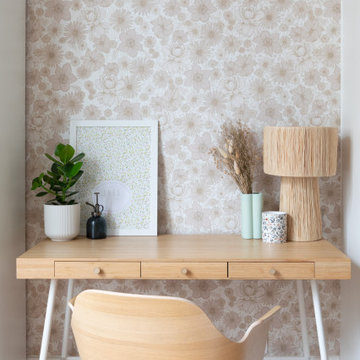
Ce grand appartement familial haussmannien est situé dans le 11ème arrondissement de Paris. Nous avons repensé le plan existant afin d'ouvrir la cuisine vers la pièce à vivre et offrir une sensation d'espace à nos clients. Nous avons modernisé les espaces de vie de la famille pour apporter une touche plus contemporaine à cet appartement classique, tout en gardant les codes charmants de l'haussmannien: moulures au plafond, parquet point de Hongrie, belles hauteurs...
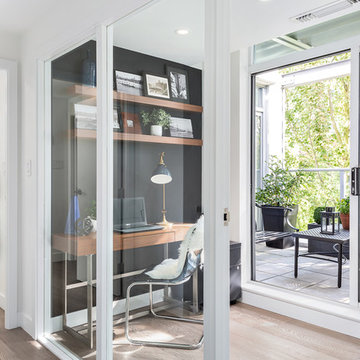
Beyond Beige Interior Design | www.beyondbeige.com | Ph: 604-876-3800 | Photography By Provoke Studios | Furniture Purchased From The Living Lab Furniture Co
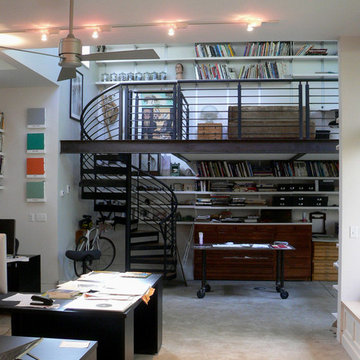
modern studio with reading loft in a studio addition to a preserved Second Empire house in Boulder, Colorado
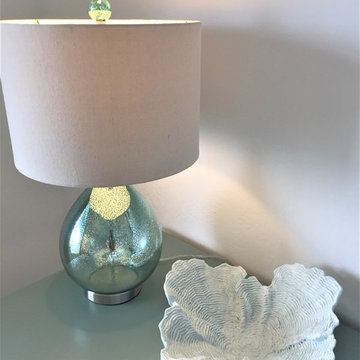
The aqua mercury glass lamp, rattan and wood lanterns, mosaic tray, and shell inspired bowl are the decor that help bring in that coastal chic vibe. Embroidered linen drapes and the braided rug add warmth.
My client requested a serene, cozy, and beachy hone office where she could feel comfortable and inspired when working from home. Cool and coastal colors of sea glass, blue, aqua, sand, and ivory unfold a serene yet interesting space. With painted wood and rattan furniture, the feeling is that you are in a tropical retreat. We created spaces for working at a desk with practicalities like a filing cabinet, yet also a place to lounge while reading, conversing, and even working on the lap top. This small guest room became an inspiring place for my client to be productive and do her thing in style!
Custom sewing by Sewing Things Up!
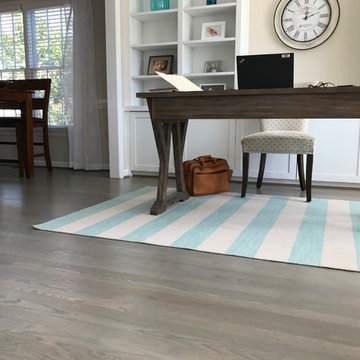
This here is a picture of recent hardwood floor we refinished. The homeowner wanted a grey stain, so we did just that! After the grey stain was applied we finished the floor with three coats of Bona Mega HD Satin. This hardwood floor will beautiful for many years to come.
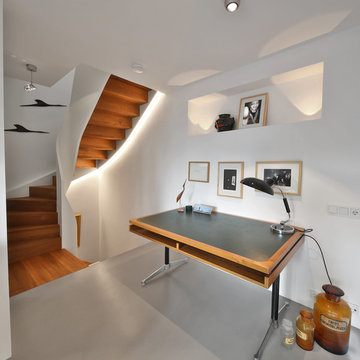
Wo im Bestand noch eine einläufige Treppe den Raum durchtrennt und viel Verkehrsfläche benötigt hat, ist nun ein Arbeitsraum entstanden.
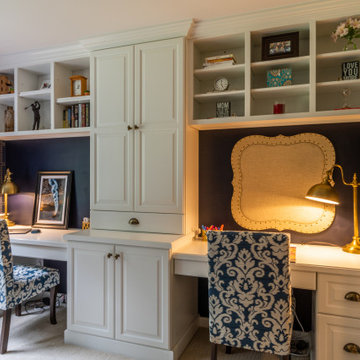
The fireplace became the focal point in this upscale, transitional family room. Using classic colors of navy and olive-gray paired with traditional lines, the fireplace wall features custom cabinetry with open and closed shelving and glass front doors. The spacious window seats are
upholstered in a subtle paisley print and provide a welcoming space to read and relax beside the fire with the added feature of built-in storage drawers beneath. Linen-shaded sconces surrounded by decorative picture molding highlight the beautiful custom window valances and provide accent lighting. The earthy colors of the fireplace surround and hearth stone ties in with the olive-gray accent color chosen to offset the otherwise neutral tones used throughout.
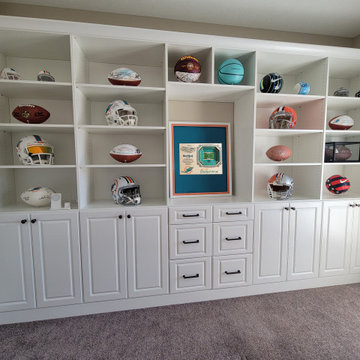
This client wanted a custom display case for his sports memorabilia. Wall to wall storage below and a beautiful display set up on top! Featuring Redline Closet System in Frost White, and Top Knobs hardware with the Umbrio finish.
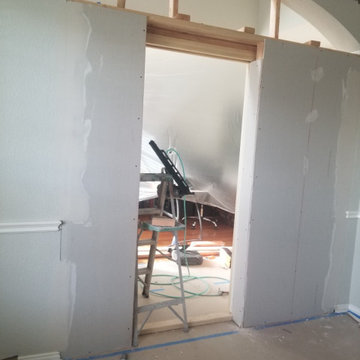
Created a enclosure using a framed pocket door to the opening of a dining room which we converted into an office space.
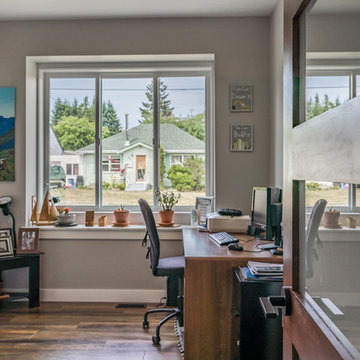
This 2 storey custom family home features an open concept main floor; combining the kitchen, dining, and living room into one bright and open space. The kitchen has lots of storage, including a beer and wine cooler built in to the kitchen island. A great space to relax or entertain guests in.
1.740 Billeder af gråt hjemmekontor
5
