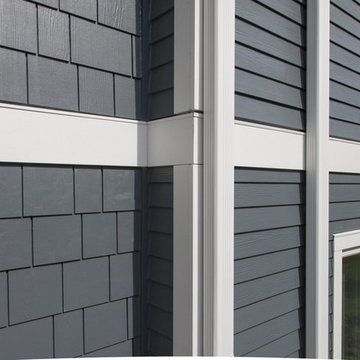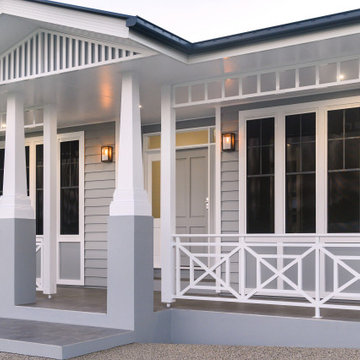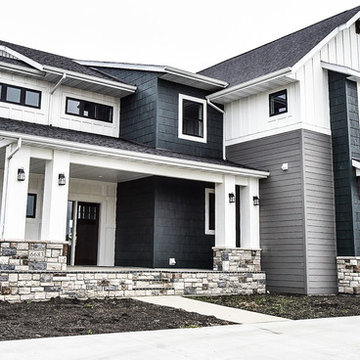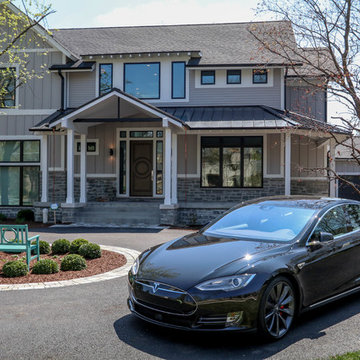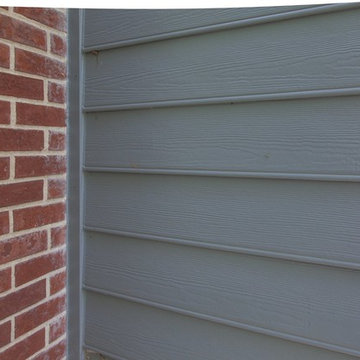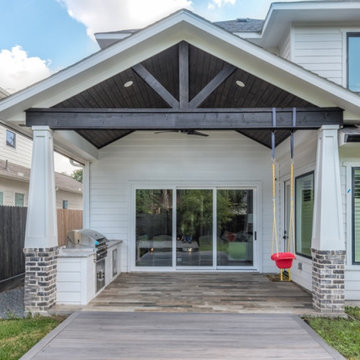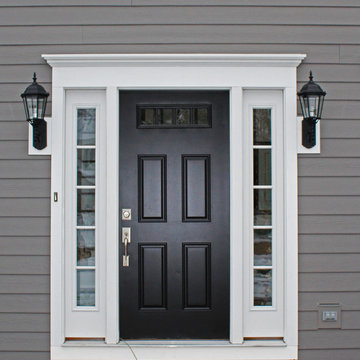1.962 Billeder af gråt hus med facadebeklædning i fibercement
Sorteret efter:
Budget
Sorter efter:Populær i dag
61 - 80 af 1.962 billeder
Item 1 ud af 3
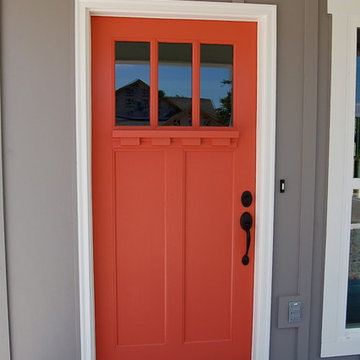
This craftsman beauty is decked out in an array of color. This homes boasts character with the mixture of greys, with the very punchy front door, and a hint of pale blue just under the porch ceilings. This home has a side porch instead of a rear porch. The interior offers open floor plan that is great for entertaining guests. Beautiful custom built cabinetry with a farmhouse style sink.
Connie McCoy
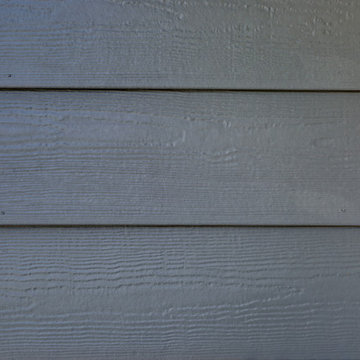
This Denver Area Lakewood home desperately needed new siding. We installed James Hardie ColorPlus siding and trim, as well as James Hardie Color Plus soffits and fascia. The homeowner selected Gray Slate for the siding, and Arctic White for the trim, soffits, and fascia. The ColorPlus factory finish comes with a 15-year finish warranty, so this house is sure to look good for years to come!

The James Hardie siding in Boothbay Blue calls attention to the bright white architectural details that lend this home a historical charm befitting of the surrounding homes.
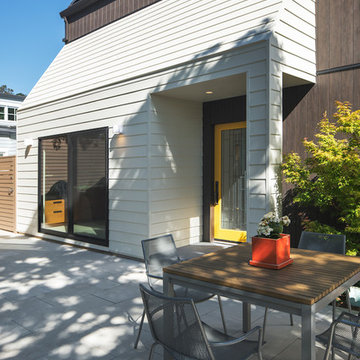
This 1970s vintage residence in Tiburon was ripe for an update. Without changing the house's size or structure, we installed very low-maintenance cement fiber siding, specifically a combination of Nichiha Vintagewood vertical siding and Hardie Plank horizontal siding. This helped to differentiate the shape of the central house from the extensions and to delineate more interesting and cleaner contours. New windows and sliding doors by Fleetwood were also installed. Photography by:
Jonathan Mitchell Photography / jonathanmitchell.co
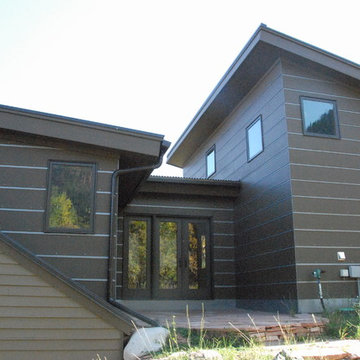
This photo shows the backside of the garage, and a new patio connected to a mud room off of the garage. This photo also shows the existing wood siding that we were allowed to keep where existing, but had to come up with a new material for the addition.
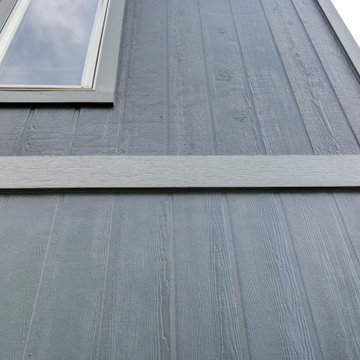
This split level property in Centennial, Colorado had T1-11 siding. The paint was peeling and the composite wood was swelling and flaking off in areas. This home needed some TLC.
Colorado Siding Repair installed James Hardie’s primed Sierra 8 Panel Siding to match the current look. Once the new siding was in place, we painted the whole house with Sherwin-William’s Duration. The homeowner chose Web Gray, trim in Early Gray, and the front door in Expressive Plum. This straight-forward, cost-effective home exterior renovation drastically improved the curb appeal of this home. What do you think?
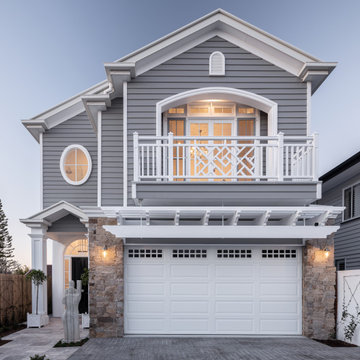
Classic detailing of this beautiful home including the custom pergola, chippendale blaustrade, oval window, archways, cobblestone and travertine
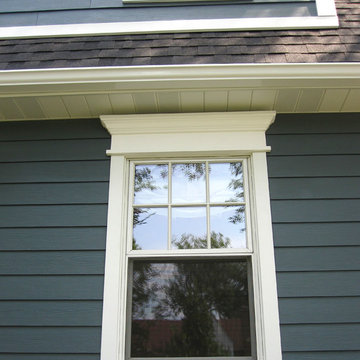
Park Ridge, IL Dutch Colonial Style Home completed by Siding & Windows Group in James HardiePlank Select Cedarmill Lap Siding in ColorPlus Technology Color Evening Blue and HardieTrim Smooth Boards in ColorPlus Technology Color Arctic White. Also installed Marvin Ultimate Windows throughout the house and a new Roof.
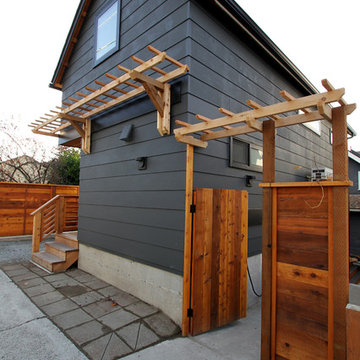
While the cottage sits on the alley, it still manages to be welcoming and private, as well as provide easy access to the main house along the side.
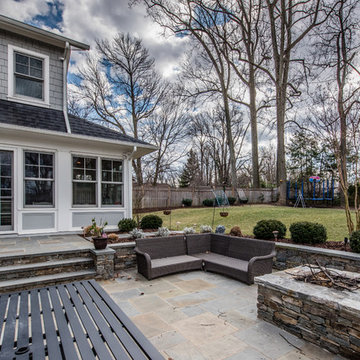
We were hired to build this house after the homeowner was having some trouble finding the right contractor. With a great team and a great relationship with the homeowner we built this gem in the Washington, DC area.
Finecraft Contractors, Inc.
Soleimani Photography
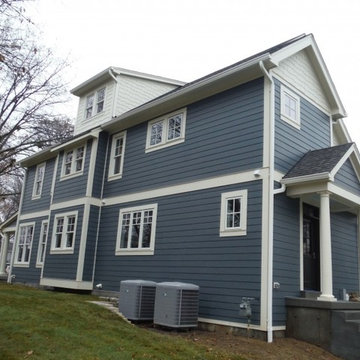
Side of the house HardiePlank Evening Blue with HardieTrim i Sail Cloth
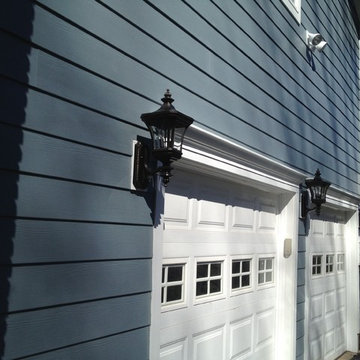
HardiePlank 7" Exp Cedarmill (BoothBay Blue)
HardieShingle 7" StraightEdge Cedarmill (BoothBay Blue)
HardieSoffit Ventilated & Non Ventilated (Arctic White)
HardieTrim 3.5" (Arctic White) -- around windows & doors
Anderson Series 400 Casement Windows (White)
5" Gutters & Downspouts (White)
Leaftech Gutter Guards
ProVia Door with 1 Full Lite (White)
Installed by American Home Contractors, Florham Park, NJ
Property located in Morris Plains, NJ
www.njahc.com
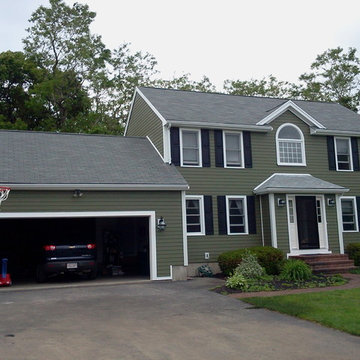
Mountain Sage James Hardie color looks great here in Weymouth with the Artic white trim and black shutters.
We also had the manufacture of this new entry door factory paint the door black for a beautiful finished look
1.962 Billeder af gråt hus med facadebeklædning i fibercement
4
