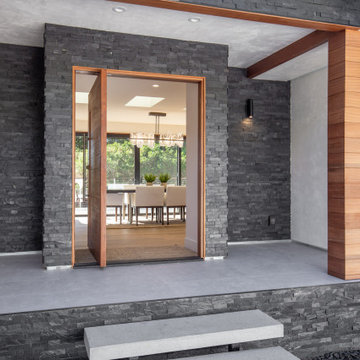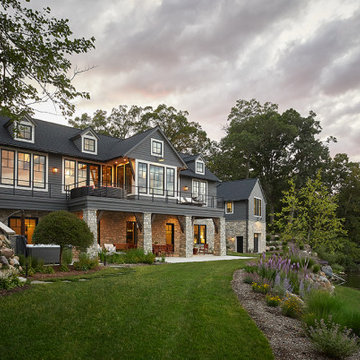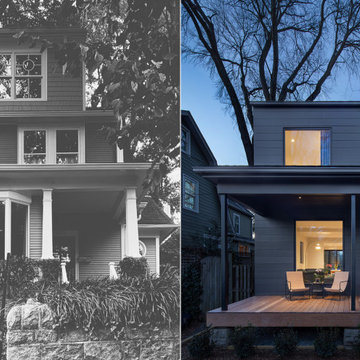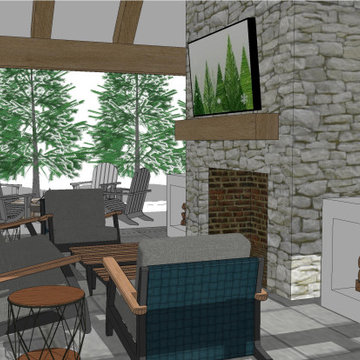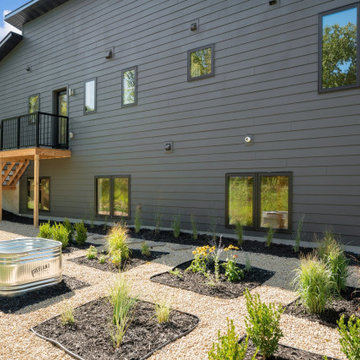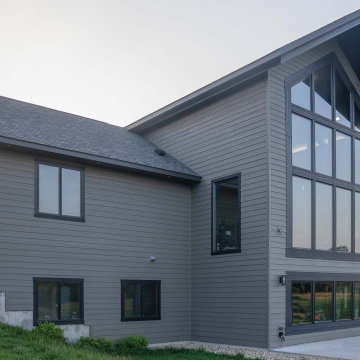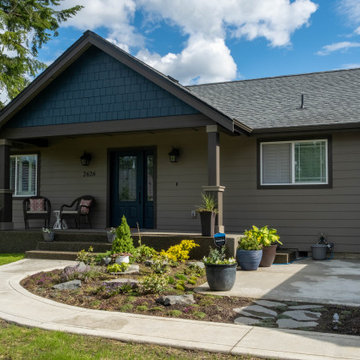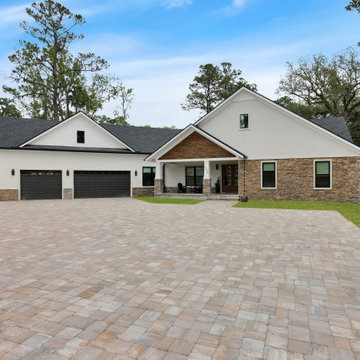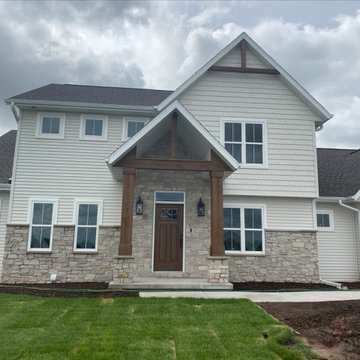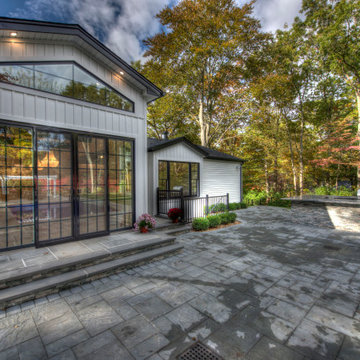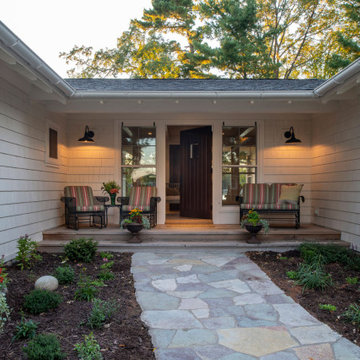675 Billeder af gråt hus
Sorteret efter:
Budget
Sorter efter:Populær i dag
121 - 140 af 675 billeder
Item 1 ud af 3
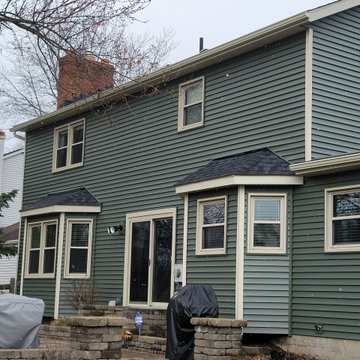
After we completed remodeling the kitchen, all 3 bathrooms it was time to turn the attention to the outside. We used our design program to show the different colors and textures before contracting. Came out spectacular.
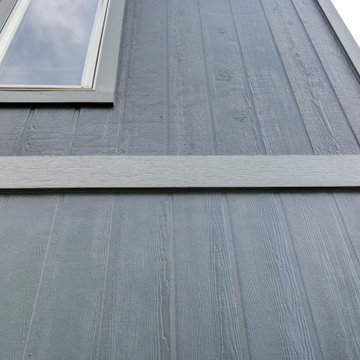
This split level property in Centennial, Colorado had T1-11 siding. The paint was peeling and the composite wood was swelling and flaking off in areas. This home needed some TLC.
Colorado Siding Repair installed James Hardie’s primed Sierra 8 Panel Siding to match the current look. Once the new siding was in place, we painted the whole house with Sherwin-William’s Duration. The homeowner chose Web Gray, trim in Early Gray, and the front door in Expressive Plum. This straight-forward, cost-effective home exterior renovation drastically improved the curb appeal of this home. What do you think?
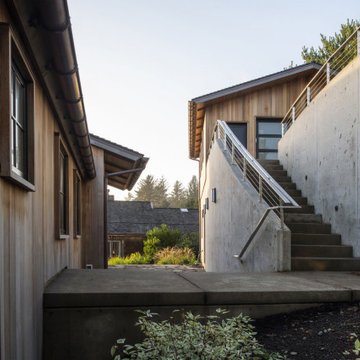
Contractor: Kevin F. Russo
Interiors: Anne McDonald Design
Photo: Scott Amundson
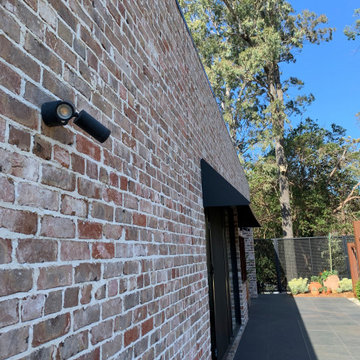
Reclaimed Aged Red Brickwork by San Selmo Bricks. Colorbond - Monument Matt - Cladding - Modern Home
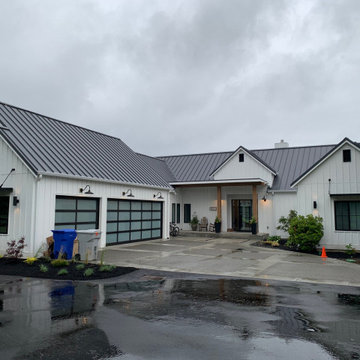
Hard to believe that this is the same home. Totally reworked and looking fresh and inviting.
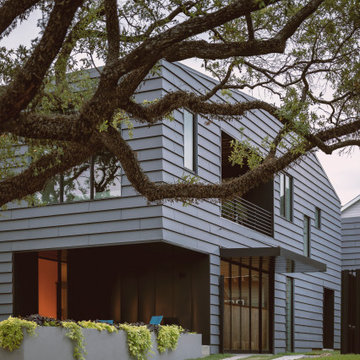
This home for a family of four in Houston Heights nods to the neighborhood’s historic bungalows with oversized 'clapboard' siding and a gable roof form with a distinctly modern reinterpretation. Two mature live oak trees at the front of the site provide a shaded canopy upon entry. The volume of the building tapers slightly from the peak at the center of the site to the primary bedroom at the front of the home where a large window at the foot of the bed frames a view of the tree canopy.
Spaces are carved away from the overall volume in order to bring outdoor space into the interior of the home. In addition to the porches at the front and back of the house that are typical to most homes, each bedroom also opens to a generous private patio recessed within the building’s volume. An interior atrium brings vegetation and natural light into the kitchen and dining spaces while a deep canopy provides shade to a broad opening just outside the living room. At the peak of the gabled roof, a skylight brings daylight into a lofted reading space.
The family’s penchant for puzzles inspired the details within the home. Throughout the house, irregularly shaped millwork door panels overlap with adjacent cabinet boxes to create interlocking planes. Staggered gaps in cabinet doors and drawers serve as handles, creating playful patterns. In the Puzzle Room, a custom designed table allows for puzzles in progress to be stored internally until homework is completed.
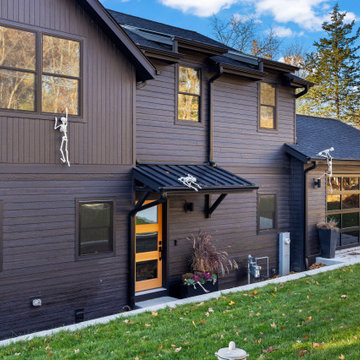
A complete tear down of the existing lake cottage to allow for this new custom home. The exterior and interior were completed designed for the homeowners growing family.
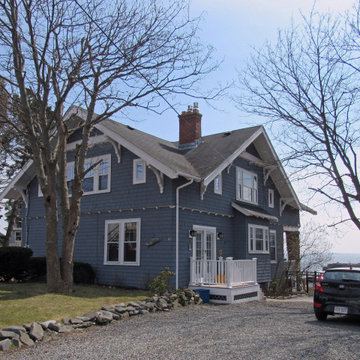
In-Law Suite Addition to Craftsman-Style single-family home. Addition projects beyond the main house to capture ocean-front views towards Boston skyline.
Web: www.tektoniksarchitects.com
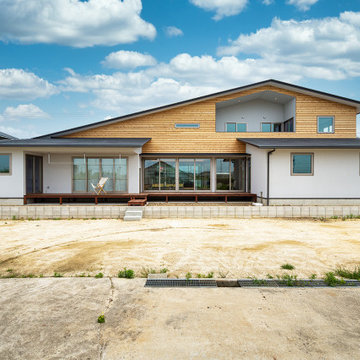
南側の外観の外観。ダイナミックな切妻屋根の大屋根から軒の深い下屋がせり出しています。2階のインナーバルコニーは2階の居室全てからアクセスすることができ、正面の広大な田園風景を望むことができます。1階リビング前には巾4間の大開口を設け、ウッドデッキによって庭空間と繋げています。
675 Billeder af gråt hus
7
