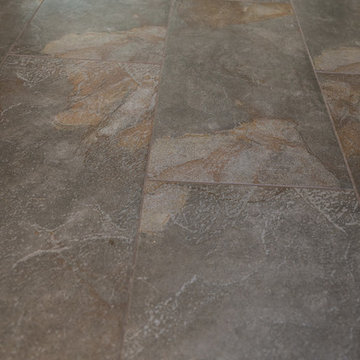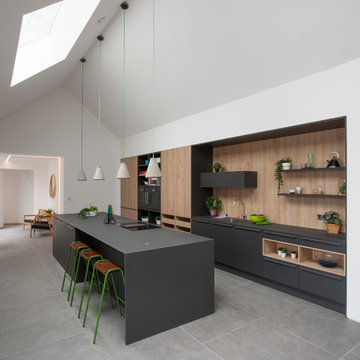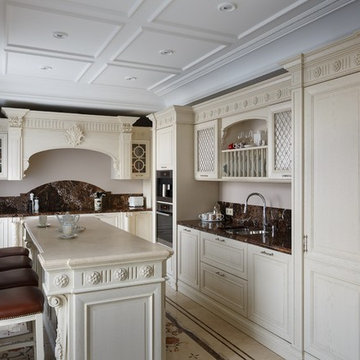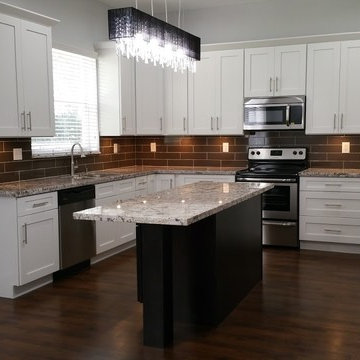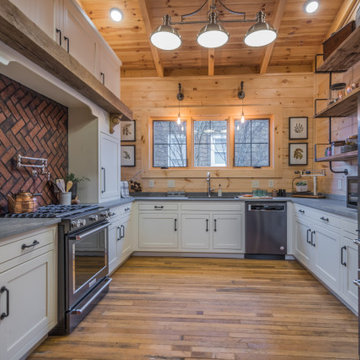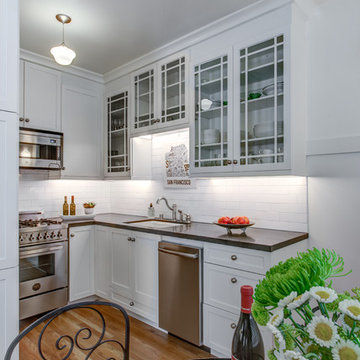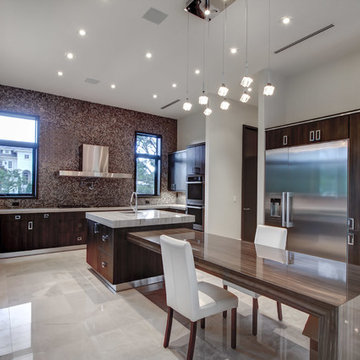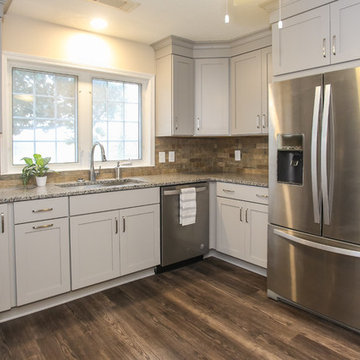1.954 Billeder af gråt køkken med brun stænkplade
Sorteret efter:
Budget
Sorter efter:Populær i dag
161 - 180 af 1.954 billeder
Item 1 ud af 3
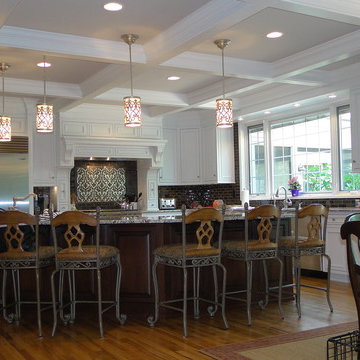
Kitchen designer: Dawn Zarrillo & Terri Devine of Devine Designs
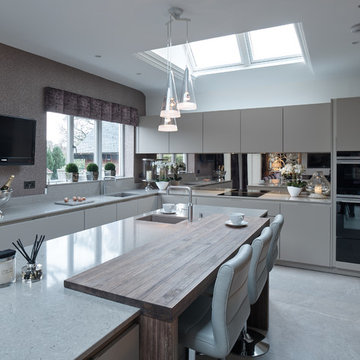
Contemporary, handle-less SieMatic 'Agate grey' matt kitchen complete with; CRL quartz worktops, Spekva timber breakfast bar, tinted mirror backsplash, Siemens appliances, Westin's extraction, Quooker boiling water taps and Blanco sinks.
SieMatic sideboard / bar in 'Terra Larix' simulated wood grain with Liebherr drinks fridge, tinted mirror back panel and toughened glass shelves.
Photography by Andy Haslam.
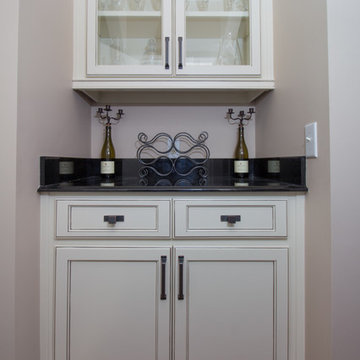
Butlers pantry with the new Shaker style doors and drawer fronts. Check out the varied Top Knobs with pulls and knobs with back plate creating visual interest with the hardware being the "Jewelry" of the cabinets.
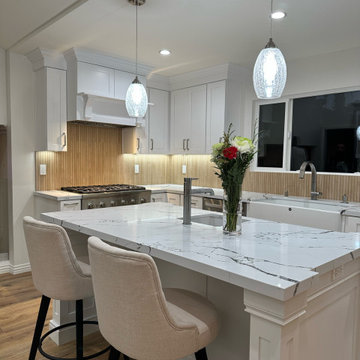
Japandi Kitchen – Chino Hills
A kitchen extension is the ultimate renovation to enhance your living space and add value to your home. This new addition not only provides extra square footage but also allows for endless design possibilities, bringing your kitchen dreams to life.
This kitchen was inspired by the Japanese-Scandinavian design movement, “Japandi”, this space is a harmonious blend of sleek lines, natural materials, and warm accents.
With a focus on functionality and clean aesthetics, every detail has been carefully crafted to create a space that is both stylish, practical, and welcoming.
When it comes to Japandi design, ALWAYS keep some room for wood elements. It gives the perfect amount of earth tone wanted in a kitchen.
These new lights and open spaces highlight the beautiful finishes and appliances. This new layout allows for effortless entertaining, with a seamless flow to move around and entertain guests.
Custom cabinetry, high-end appliances, and a large custom island with a sink with ample seating; come together to create a chef’s dream kitchen.
The added space that has been included especially under this new Thermador stove from ‘Build with Ferguson’, has added space for ultimate organization. We also included a new microwave drawer by Sharp. It blends beautifully underneath the countertop to add more space and makes it incredibly easy to clean.
These Quartz countertops that are incredibly durable and resistant to scratches, chips, and cracks, making them very long-lasting. The backsplash is made with maple ribbon tiles to give this kitchen a very earthy tone. With wide shaker cabinets, that are both prefabricated and custom, that compliments every aspect of this kitchen.
Whether cooking up a storm or entertaining guests, this Japandi-style kitchen extension is the perfect balance of form and function. With its thoughtfully designed layout and attention to detail, it’s a space that’s guaranteed to leave a lasting impression where memories will be made, and future meals will be shared.
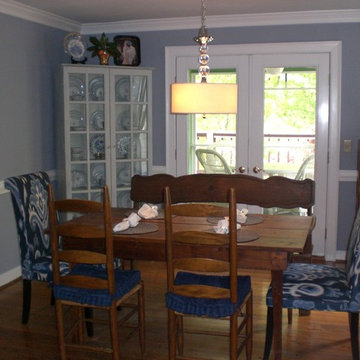
Ben Moore on the walls, new drum chandelier, Pier I end chair and cushions make for an quick and easy updated Eat-in area
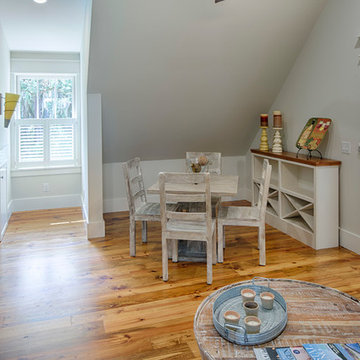
The best of past and present architectural styles combine in this welcoming, farmhouse-inspired design. Clad in low-maintenance siding, the distinctive exterior has plenty of street appeal, with its columned porch, multiple gables, shutters and interesting roof lines. Other exterior highlights included trusses over the garage doors, horizontal lap siding and brick and stone accents. The interior is equally impressive, with an open floor plan that accommodates today’s family and modern lifestyles. An eight-foot covered porch leads into a large foyer and a powder room. Beyond, the spacious first floor includes more than 2,000 square feet, with one side dominated by public spaces that include a large open living room, centrally located kitchen with a large island that seats six and a u-shaped counter plan, formal dining area that seats eight for holidays and special occasions and a convenient laundry and mud room. The left side of the floor plan contains the serene master suite, with an oversized master bath, large walk-in closet and 16 by 18-foot master bedroom that includes a large picture window that lets in maximum light and is perfect for capturing nearby views. Relax with a cup of morning coffee or an evening cocktail on the nearby covered patio, which can be accessed from both the living room and the master bedroom. Upstairs, an additional 900 square feet includes two 11 by 14-foot upper bedrooms with bath and closet and a an approximately 700 square foot guest suite over the garage that includes a relaxing sitting area, galley kitchen and bath, perfect for guests or in-laws.
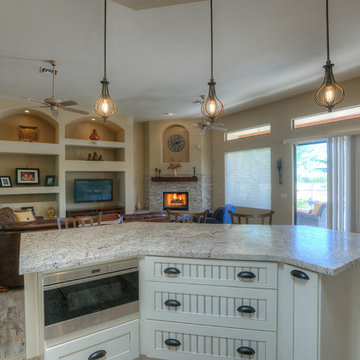
The original 2800 sqft Tuscan home was converted into a modern French Country master piece. The kitchen was completely gutted to accommodate for the new white glazed shaker panel cabinetry with bead board detail. All of the flooring was re done with 6 x 24 wood look porcelain tile. The powder bath walls were covered in bead board trim. The fireplace was ripped apart to allow for the new stone work and custom driftwood mantle. The guest bath was demolished to allow for a new walk in shower, new vanities and granite countertops.
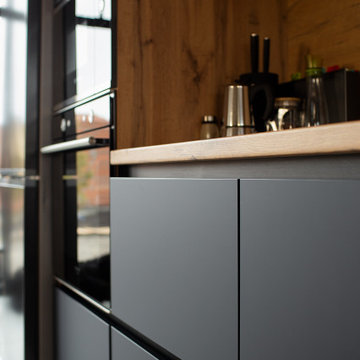
Это современная кухня с матовыми фасадами Mattelux, и пластиковой столешницей Duropal. На кухне нет ручек, для открывания используется профиль Gola черного цвета.
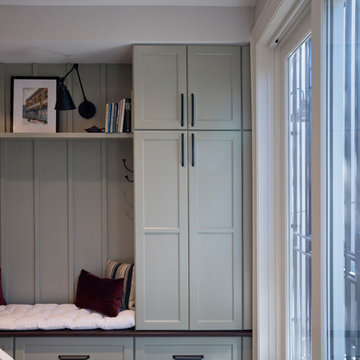
This award-winning whole house renovation of a circa 1875 single family home in the historic Capitol Hill neighborhood of Washington DC provides the client with an open and more functional layout without requiring an addition. After major structural repairs and creating one uniform floor level and ceiling height, we were able to make a truly open concept main living level, achieving the main goal of the client. The large kitchen was designed for two busy home cooks who like to entertain, complete with a built-in mud bench. The water heater and air handler are hidden inside full height cabinetry. A new gas fireplace clad with reclaimed vintage bricks graces the dining room. A new hand-built staircase harkens to the home's historic past. The laundry was relocated to the second floor vestibule. The three upstairs bathrooms were fully updated as well. Final touches include new hardwood floor and color scheme throughout the home.
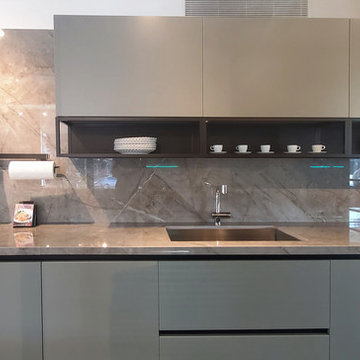
View of kitchen cabinets,
Feature shown: undercabinet shelf and lighting,
Gorgeous Italian kitchen!
Base Cabinets: Arredo3 - Olive matte lacquered cabinets
Tall Cabinets: Arredo3 - Olive matte lacquered cabinets and glass door tall units
Wall panel system and accessories - Arredo3
Countertop: Dekton
Sink: Blanco under-mount sink
Fixtures: Gessi Faucet
Appliances:
- Smeg cooktop, oven, and steam oven
- Smeg refrigerator
- Smeg blender and citrus juicer
- Smeg panel-ready dishwasher
- Liebherr panel-ready refrigerator (30")
- Zephyr range hood
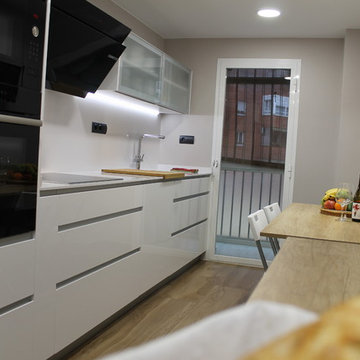
Vista muebles bajos, todos con cajones y caceroleros. Muebles altos de baja altura, puerta vitrina abatible.
1.954 Billeder af gråt køkken med brun stænkplade
9
