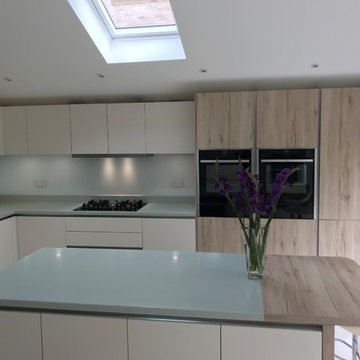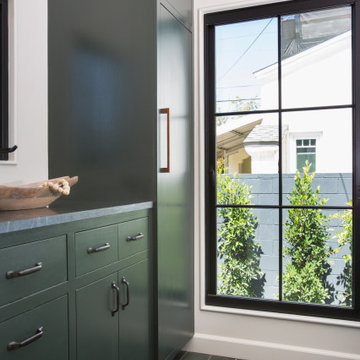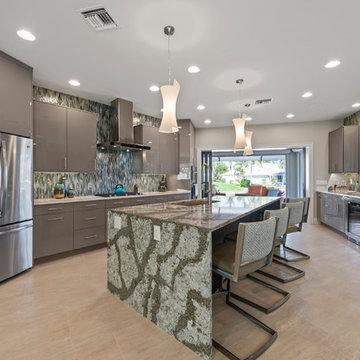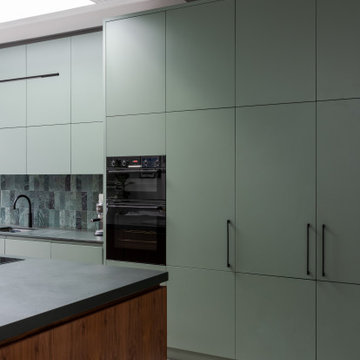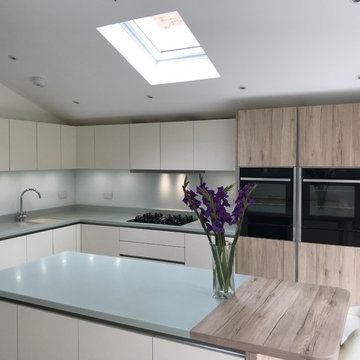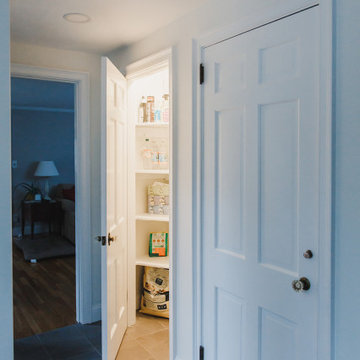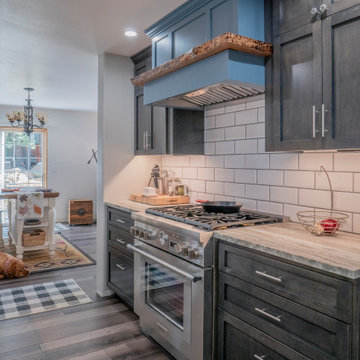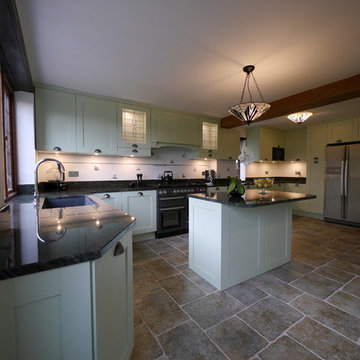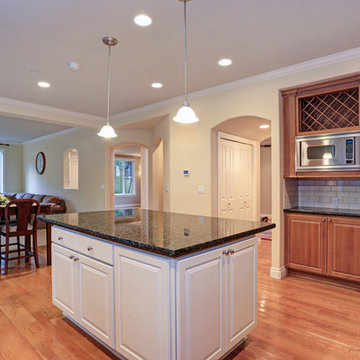202 Billeder af gråt køkken med grøn bordplade
Sorteret efter:
Budget
Sorter efter:Populær i dag
41 - 60 af 202 billeder
Item 1 ud af 3
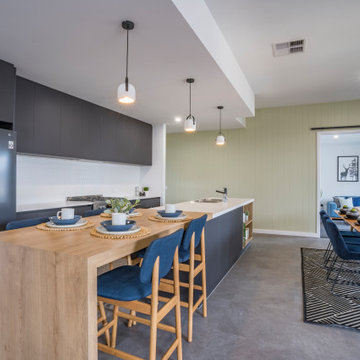
A huge entertainer's kitchen with walk-in pantry, dining area, breakfast island and a direct connection to alfresco dining area with a fire place for year- round use
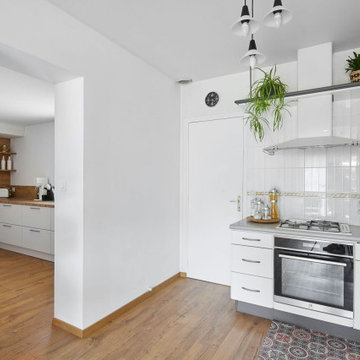
Le projet consiste à ajouter deux pièces supplémentaires : un salon et une arrière-cuisine. FRMC est fière d’avoir réalisé cette extension et d’avoir apporté satisfaction à ce couple de cinquantenaire.
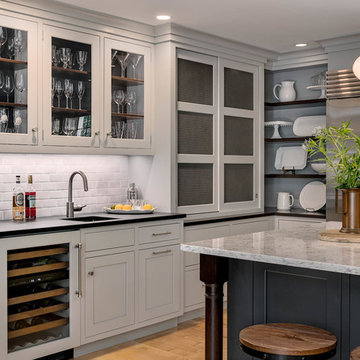
The pantry cabinet boast by-pass doors with metal mesh inserts. The L-shaped walnut shelves are perfect for storing dishware.
Rob Karosis Photography

This open concept kitchen combined an existing kitchen and dining room to create an open plan kitchen to fit this large family's needs. Removing the dividing wall and adding a live edge bar top allows the entire group to cook and dine together.
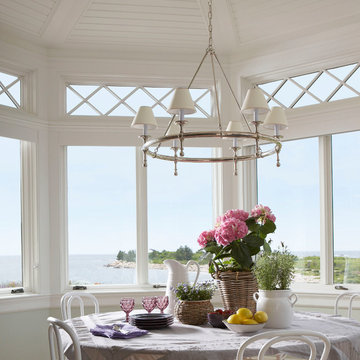
Windows on three sides and a cathedral ceiling open up the family dining area to a incredible ocean view.
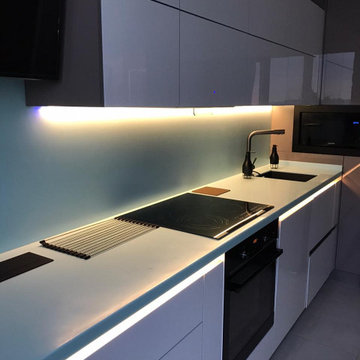
Столешница с кухонным фартуком из искусственного камня Corian Mint Ice однотонного светло-голубого цвета (светопроницаемая серия).
- Размеры столешницы (габаритные): 3352х603 мм.
- Толщина: 40 мм.
- Борт: прямой, высота 40 мм.
- Подгиб: есть.
- Кромка: радиусная.
- Переход в кухонный фартук (стеновые панели) под углом 90 градусов.
- Высота стеновых панелей: 499 и 1201 мм.
- Вырезы под варочную панель, кухонную мойку, смесители.
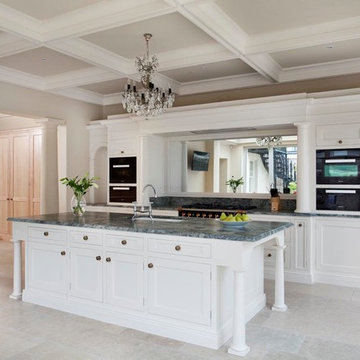
Sympathetically designed and crafted to do this magnificent period property justice, this is a memorable scheme that celebrates classic design and stunning architectural features. The fabulous coffered ceiling sets the tone for the scheme, with cabinetry handcrafted in tulip wood, handpainted in Farrow & Ball Dimity with maple larder furniture in the unique walk-in pantry. Adding to the level of luxury, work surfaces have been selected in a Verde Venus exotic stone, with an exquisite selection of appliances including Miele and La Cornue. The kitchen includes modern elements, such as a technology drawer for charging iPads and iPhones.
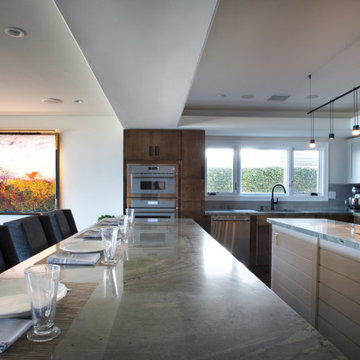
Quartzite counter-tops in two different colors, green and tan/beige. Cabinets are a mix of flat panel and shaker style. Flooring is a walnut hardwood. Design of the space is a transitional/modern style.
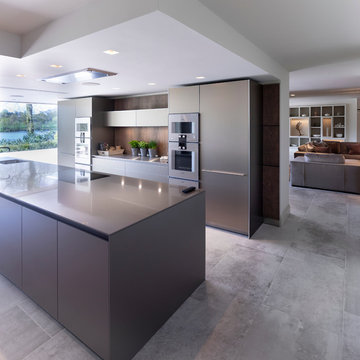
The total re design & interior layout of this expansive lakeside luxury mansion home by Llama Group and Janey Butler Interiors. With stunning B3 Bulthaup Kitchen with Large Pantry and hidden Bulthaup Home bar.. With stunning Janey Butler Interiors furniture design and style throughout. Lake View House can be viewed on the projects page of the Llama Group Website.
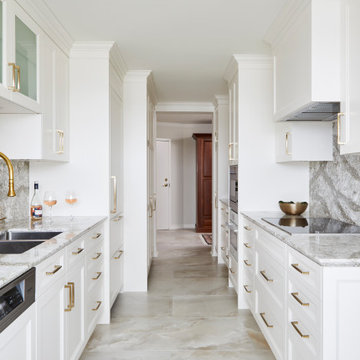
The builder basic kitchen was replaced with a white and bright custom kitchen, complete with Cambria quartz countertops, built in Miele appliances and concealed laundry. An eat-in banquette maximized the space and the view for this stylish and hip 89 year old great grandmother!
202 Billeder af gråt køkken med grøn bordplade
3
