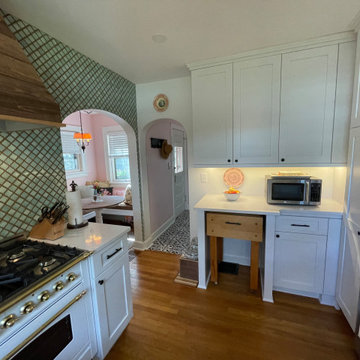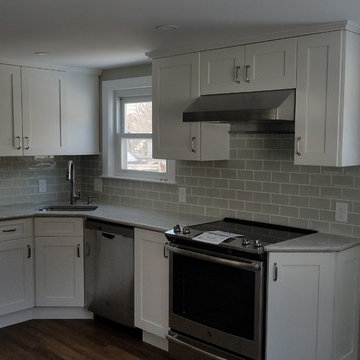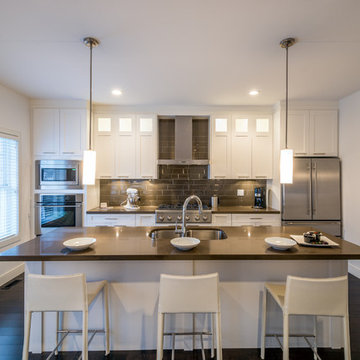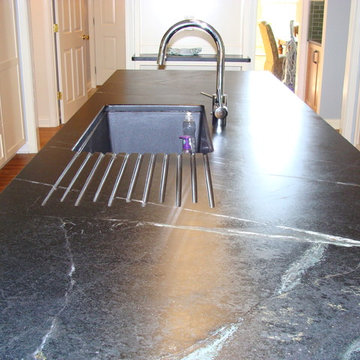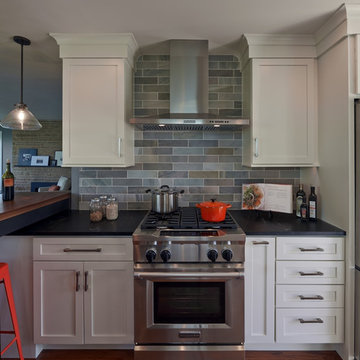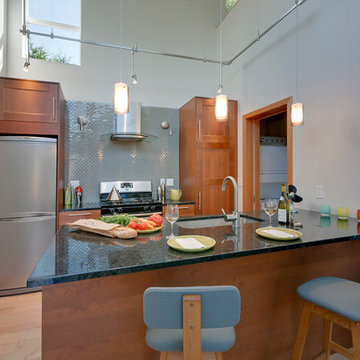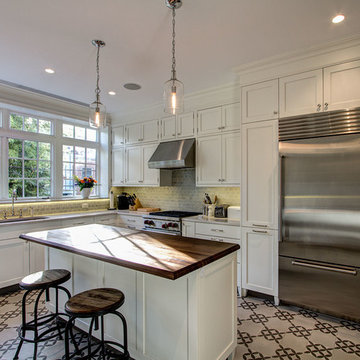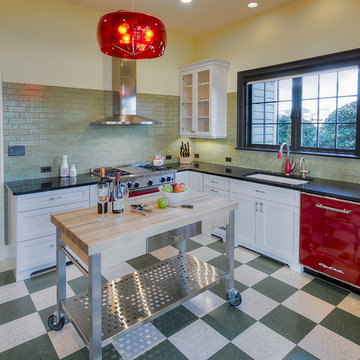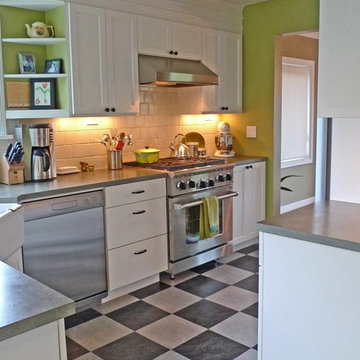1.908 Billeder af gråt køkken med grøn stænkplade
Sorteret efter:
Budget
Sorter efter:Populær i dag
81 - 100 af 1.908 billeder
Item 1 ud af 3
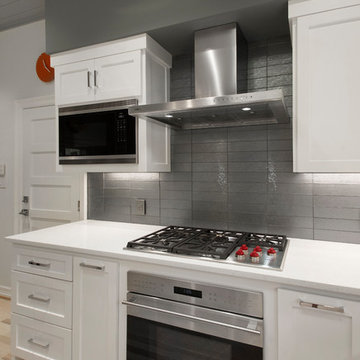
We turned this once drab monotone kitchen into a bright modern kitchen with a creative twist. The homeowners wanted to maintain the same footprint but use all new finishes, as well as adding a "wow" factor. New white shaker style cabinets brighten up this kitchen, as well as the bath. Ship-lap inspired custom doors were created for the island. Quartzmaster white countertops were installed throughout the kitchen with an Antique Moss Rain glass 3"x12" backsplash tile, which pulled the whole room together with the contrasting Cityscape (SW 7067) gray walls. The chiseled front farmhouse sink added a cool unique element to this modern kitchen.
Design by Hatfield Builders & Remodelers | Photography by Versatile Imaging

Our brief was to create a calm, modern country kitchen that avoided cliches - and to intrinsically link to the garden. A weekend escape for a busy family who come down to escape the city, to enjoy their art collection, garden and cook together. The design springs from my neuroscience research and is based on appealing to our hard wired needs, our fundamental instincts - sociability, easy movement, art, comfort, hearth, smells, readiness for visitors, view of outdoors and a place to eat.
The key design innovation was the use of soft geometry, not so much in the planning but in the three dimensionality of the furniture which grows out of the floor in an organic way. The soft geometry is in the profile of the pieces, not in their footprint. The users can stroke the furniture, lie against it and feel its softness, all of which helps the visitors to kitchen linger and chat.
The fireplace is located in the middle between the cooking zone and the garden. There is plenty of room to draw up a chair and just sit around. The fold-out doors let the landscape into the space in a generous way, especially on summer days when the weather makes the indoors and outdoors come together. The sight lines from the main cooking and preparation island offer views of the garden throughout the seasons, as well as people coming into the room and those seating at the table - so it becomes a command position or what we call the sweet spot. This often results in there being a family competition to do the cooking.
The woods are Canadian Maple, Australian rosewood and Eucalyptus. All appliances are Gaggenau and Fisher and Paykel.
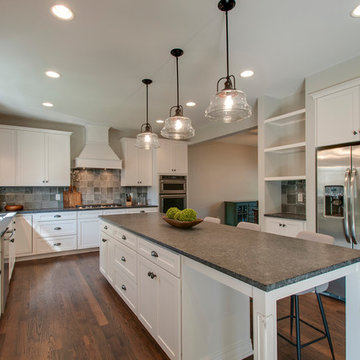
The long center island functions as a great prep area, as well as, a lovely space to entertain and dine.

Washington DC Wardman Refined Industrial Kitchen
Design by #MeghanBrowne4JenniferGilmer
http://www.gilmerkitchens.com/
Photography by John Cole
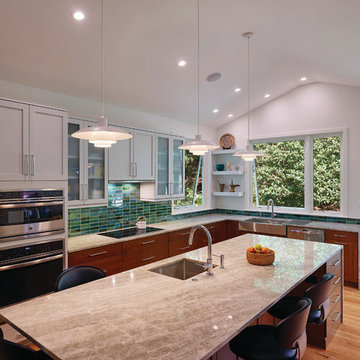
The existing kitchen was small, outdated, and inefficient; the new addition provides a spacious kitchen with flexibility, functionality, and ample cabinet space. The slanted-raised ceiling creates additional height, and works with the oversized windows to flood the room with light. The outdoors are brought into the room, via the framed views of flowers and foliage.

Modern Kitchen Remodel in a mid-century modern home in Franklin, Michigan featuring a mix of high gloss white and satin walnut cabinetry and quartz countertops with green glass tile backsplash. Three skylights flood the space with natural light.
Photography by: studiOsnap
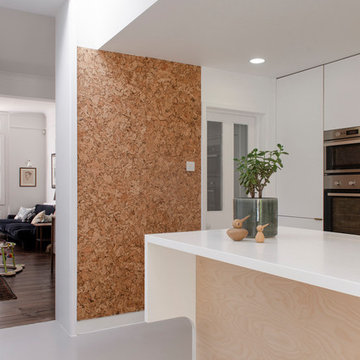
A baby was on the way and time was of the essence when the clients, a young family, approached us to re-imagine the interior of their three storey Victorian townhouse. Within a full redecoration, we focussed the budget on the key spaces of the kitchen, family bathroom and master bedroom (sleep is precious, after all) with entertaining and relaxed family living in mind.
The new interventions are designed to work in harmony with the building’s period features and the clients’ collections of objects, furniture and artworks. A palette of warm whites, punctuated with whitewashed timber and the occasional pastel hue makes a calming backdrop to family life.

This two-bed property in East London is a great example of clever spatial planning. The room was 1.4m by 4.2m, so we didn't have much to work with. We made the most of the space by integrating slimline appliances, such as the 450 dishwasher and 150 wine cooler. This enabled the client to have exactly what they wanted in the kitchen function-wise, along with having a really nicely designed space that worked with the industrial nature of the property.
1.908 Billeder af gråt køkken med grøn stænkplade
5
