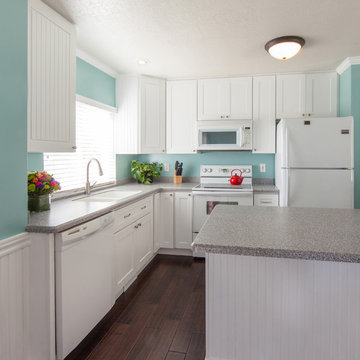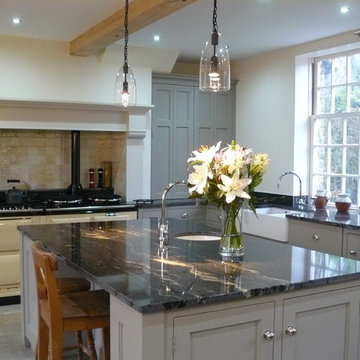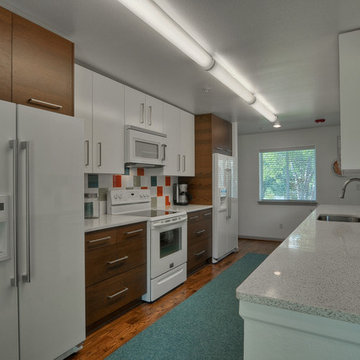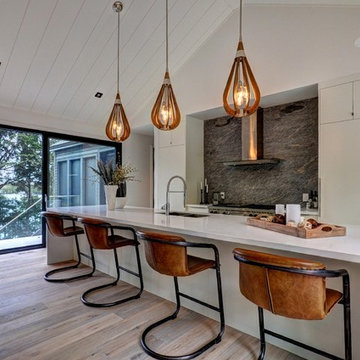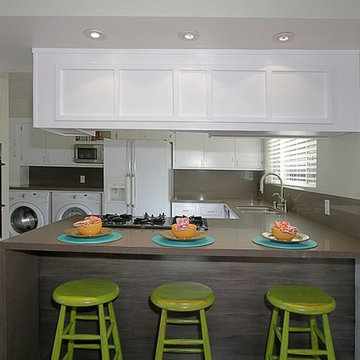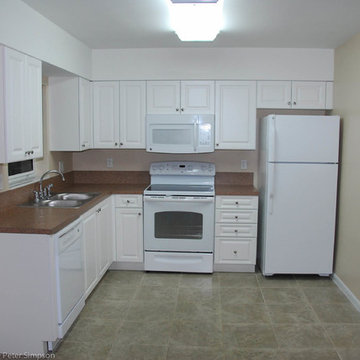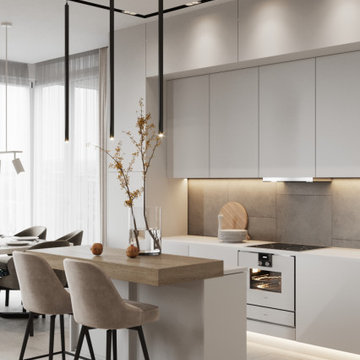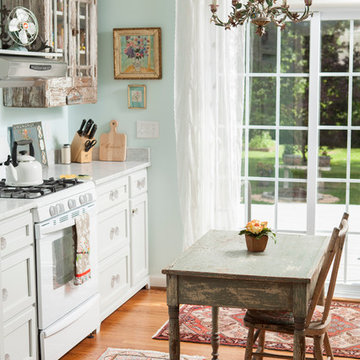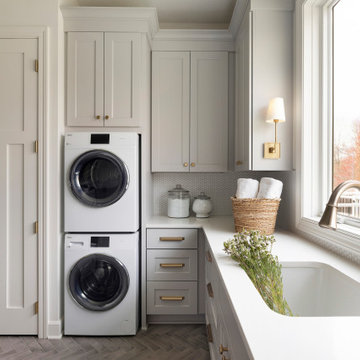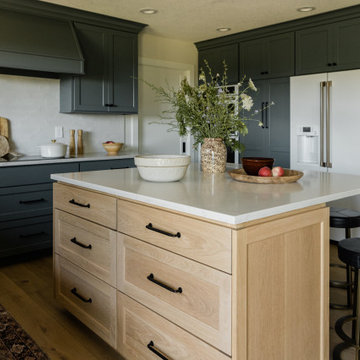3.960 Billeder af gråt køkken med hvide hvidevarer
Sorteret efter:
Budget
Sorter efter:Populær i dag
81 - 100 af 3.960 billeder
Item 1 ud af 3
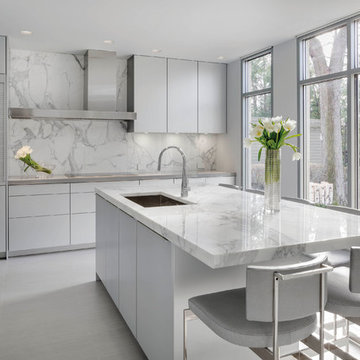
"Let There Be Light" by Poggenpohl. Splendidly designed cabinetry, gorgeous countertops, backsplash and seamless Sub-Zero and Wolf application complete this custom kitchen.
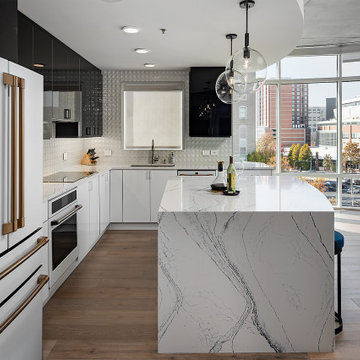
Designed by Lauren Hunt of Reico Kitchen & Bath in Charlotte, NC, this contemporary style kitchen features Ultracraft cabinets in the Acrilux door style in two finishes. The kitchen base cabinets feature an Ultralux Pure White High Gloss finish and the wall cabinets an Ultralux Midnight High Gloss finish. The kitchen countertops are Cambria Portrush and feature a waterfall edge design on each end of the island.
“I love this kitchen,” said Hunt. “Contemporary finishes like acrylics are extremely challenging to work with and can be very unforgiving, but with great risk comes great reward – and this finished project was definitely rewarding.”
“The clients were so fun to work with, and there wasn’t a single aspect of this design that they weren’t involved with. They love to cook, so it was extremely important that the kitchen functioned well with both of them working together while making the most of their storage space.”
Photos courtesy of Six Cents Media.
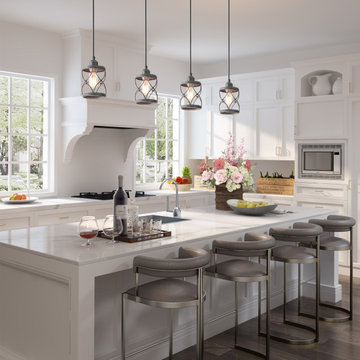
This one-light mini pendant brings versatile style to your luminary arrangement. Its open iron-made shade adds a breezy touch to any space while its antique silver pairs perfectly with the adjustable rod and wall decor. With traditional X-shaped accents, this on-trend one-light mini pendant is an updated classic.
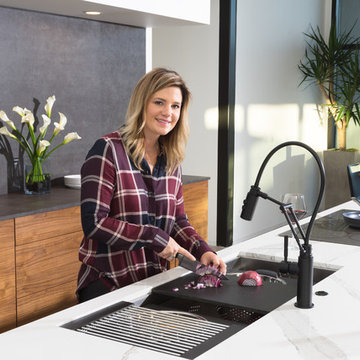
This markedly modern, yet warm and inviting abode in the Oklahoma countryside boasts some of our favorite kitchen items all in one place. Miele appliances (oven, steam, coffee maker, paneled refrigerator, freezer, and "knock to open" dishwasher), induction cooking on an island, a highly functional Galley Workstation and the latest technology in cabinetry and countertop finishes to last a lifetime. Grain matched natural walnut and matte nanotech touch-to-open white and grey cabinets provide a natural color palette that allows the interior of this home to blend beautifully with the prairie and pastures seen through the large commercial windows on both sides of this kitchen & living great room. Cambria quartz countertops in Brittanica formed with a waterfall edge give a natural random pattern against the square lines of the rest of the kitchen. David Cobb photography
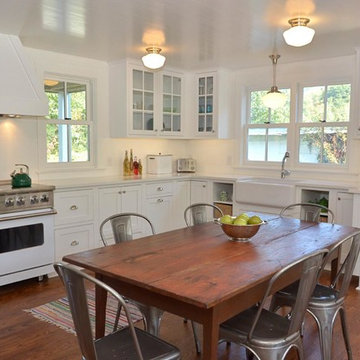
Medallion Cabinet, Viaterra Quartz, White Painted Barn Board Backsplash & Ceiling.
Classic Kitchen & Bath designer Cathy Pitts along side Ben Trost with Trost Custom Homes worked together to create this beautiful white on white kitchen! Medallion inset cabinets with Viatera quartz really give this kitchen a clean and classic look.

I developed a floor plan that would remove the wall between the kitchen and laundry to create one large room. The door to the bathroom would be closed up. It was accessible from the bedroom on the other side. The room became 14’-10” by 11’-6”, large enough to include a small center island. Then I wrapped the perimeter walls with new white shaker style cabinets. We kept the sink under the window but made it a focal point with a white farm sink and new faucet. The range stayed in the same location below an original octagon window. The opposite wall is designed for function with full height storage on the left and a new side-by-side refrigerator with storage above. The new stacking washer and dryer complete the width of this new wall.
Mary Broerman, CCIDC

A stunning wraparound extension that's helped open up this lower ground floor, creating space for those big and little family moments. For this Lewisham project, we not only expanded the space but included a sneaky utility room too.
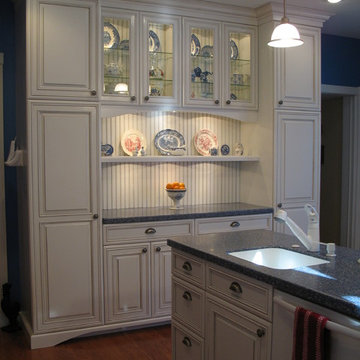
The custom hutch covers one wall of this country kitchen. The tall cabinetry on the ends provide pantry storage with roll out trays.
The arched base creates a furniture look to the hutch.

petite cuisine d'appartement de location qui joue sur les couleurs et les matériaux claires pour apporter un maximum de lumière à ce rez-de-jardin. Une pointe de vert amande souligne le coin cuisine qui rappelle le parti pris de la nature.

Designer Laurie March transformed her 100 year old home's kitchen into a space that acknowledges the roots of its past while laying a stunning foundation to bring the outside, in. The Heritage Series' iconic lines bring an undeniably classic look to any kitchen. This range becomes the protagonist to the design, as it is adorned with real gold finials from Collezione Metalli. Explore the full kitchen.
3.960 Billeder af gråt køkken med hvide hvidevarer
5
