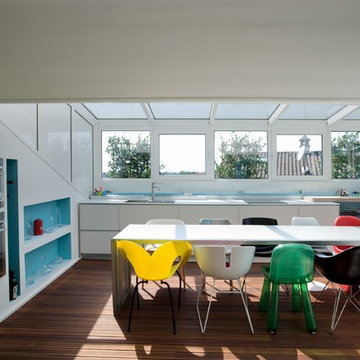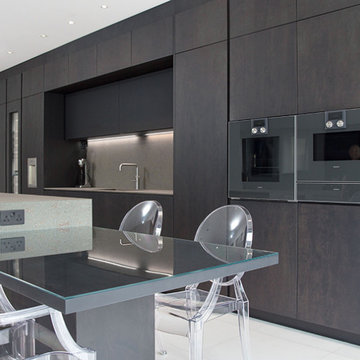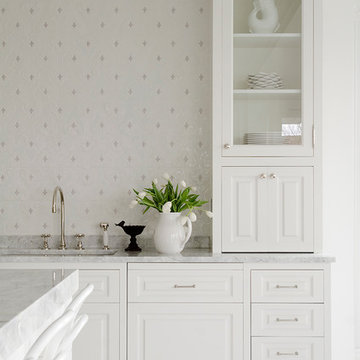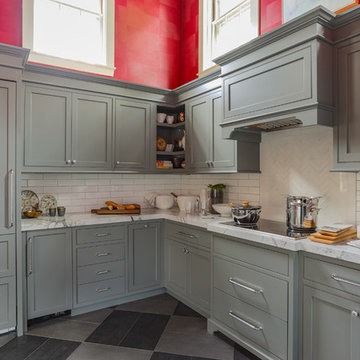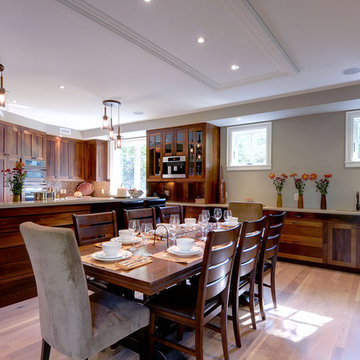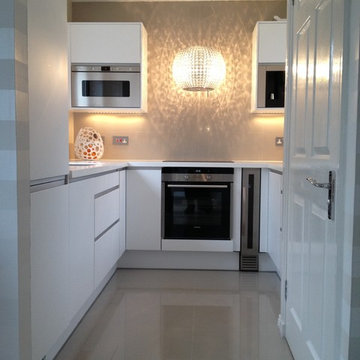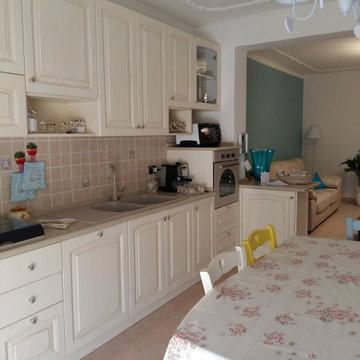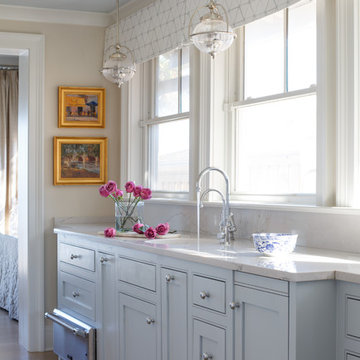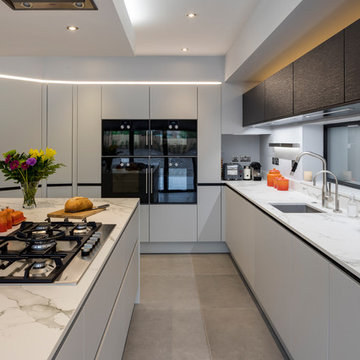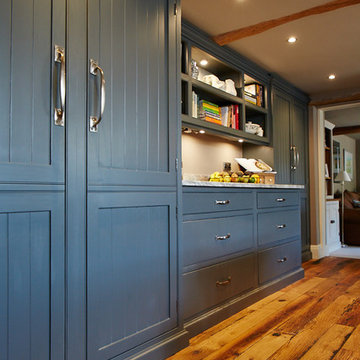949 Billeder af gråt køkken med hvidevarer i farver
Sorteret efter:
Budget
Sorter efter:Populær i dag
161 - 180 af 949 billeder
Item 1 ud af 3
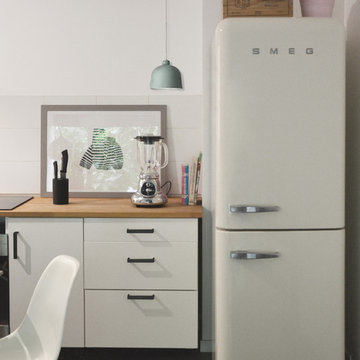
Le studio fait paraître plus grand et plus lumineux avec le design scandinave qui est très minimaliste et épuré. La peinture blanche permettant de faire illusion et d'avoir une plus grande pièce lumineuse, le blanc est intemporel et permet de décorer sa maison avec un style minimaliste qui rendra l'intérieur cocooning avec une belle harmonie
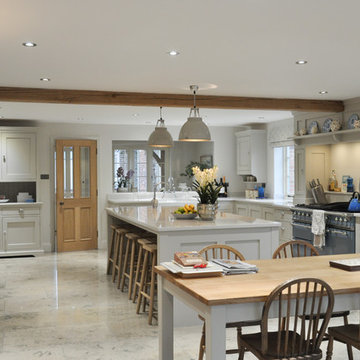
A bespoke solid wood shaker style kitchen hand-painted in Little Greene 'Slaked Lime' with Silestone 'Lagoon' worktops. The cooker is from Lacanche.
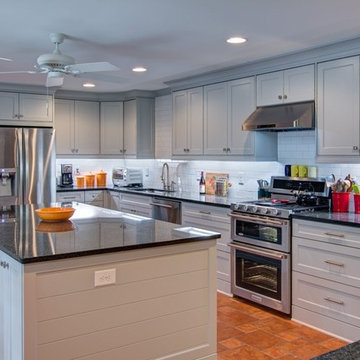
Renovated kitchen. We kept the terra-cotta tiled floor and added all new cabinets to update the layout and function.
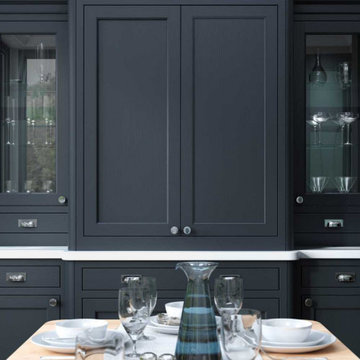
In-frame, shaker dresser unit painted slate blue. Featuring curved and straight cornice features and plain frames. Internal features include glass shelves, a glass holder and bottle rack. The work surfaces are a 30mm white polished quartz. The door handles are a combination of chrome knobs and cup handles.
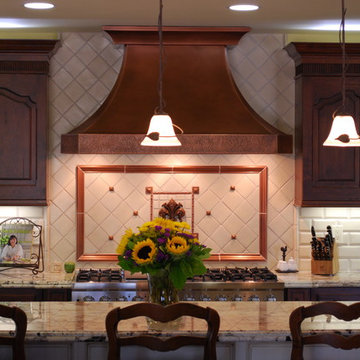
Located in Cowen Heights, this kitchen, designed by Jonathan Salmon, is a beautiful traditional kitchen with a fun colorful spin. These custom Bentwood cabinets are a mix of Burnished Copper on Alder and custom glazed moss colored finish. The glass panes on the cabinets open the room to appear larger. Additionally, the green mossy finish on the cabinets brings a fun, playful element into the design of the kitchen. The Sub Zero fridge is integrated into the kitchen by using the same finish as the cabinets. The Shaw farmhouse sink blends in well with the Santa Cecilia granite countertop and copper tones used throughout the kitchen. The island provides an easy workspace for prepping and serving meals. There is an additional sink that allows are client more space to prep while cooking. This island also has a wrought iron support detail that makes this island unique to this kitchen. Above the Thermadoor range is a custom hammered copper hood that really ties the room together. The designer used Bevelle subway tiles for the back splash, as well as a custom desing behind the range.
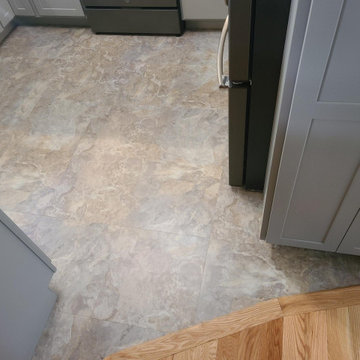
A very well designed space with beautiful selections make for a stunning, high efficient kitchen.
Homecrest Cabinets in the Arbor Maple Door, and in the Willow Painted finish.
Azul Platino Granite Countertops.
Mannington Adura Vinyl Floor in Rushmore Keystone.
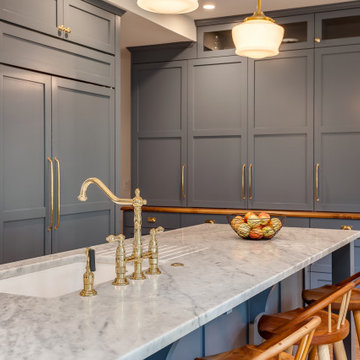
This is a Historic Boulder Home on the Colorado Registry. The customer wanted the kitchen that would fit with both the old and the new parts of the home. The simple shaker doors and the bright brass hardware pick up the old, while the clean lines and large functioning island bring in the new!
The use of space un this kitchen makes it work very well.
The custom color blue paint brightens the kitchen and is one of the most dynamic parts of the kitchen. The true Marble Counters and old-world Bright Brass Hardware bring back the history of the home.
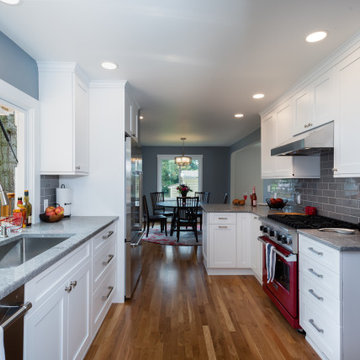
This rambler’s small kitchen was dysfunctional and out of touch with our client’s needs. She desired a larger footprint without an addition or expanding the footprint to stay within a realistic budget for her homes size and neighborhood.
The existing kitchen was “boxed-in” at the back of the house. The entrance from
the hallway was very narrow causing congestion and cramping the cook. In the living room the existing fireplace was a room hog, taking up the middle of the house. The kitchen was isolated from the other room’s downstairs.
The design team and homeowner decided to open the kitchen, connecting it to the dining room by removing the fireplace. This expanded the interior floor space. To create further integration amongst the spaces, the wall opening between the dining and living room was also widened. An archway was built to replicate the existing arch at the hallway & living room, giving a more spacious feel.
The new galley kitchen includes generous workspaces and enhanced storage. All designed for this homeowners’ specific needs in her kitchen. We also created a kitchen peninsula where guests can sit and enjoy conversations with the cook. (After 5,6) The red Viking range gives a fun pop of color to offset the monochromatic floor, cabinets and counters. It also plays to her Stanford alumni colors.
One of our favorite and most notable features of this kitchen is the “flip-out” window at the sink. This creative solution allows for an enhanced outdoor living experience, without an expansive remodel or addition. When the window is open the party can happen inside and outside with an interactive experience between spaces. The countertop was installed flush to the window, specifically designed as a cocktail/counter rail surface.
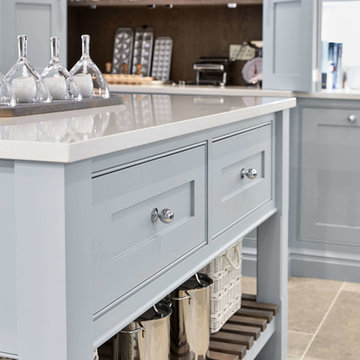
This beautiful light blue kitchen adds a unique twist to our classic Hartford style. Our Iris paint adds just the right amount of colour to show personality without becoming overwhelming, picking out key details such as the beaded frames and delicately carved cornice. The Falcon Deluxe range cooker, in its new colour of Blue Nickel, completes the look for a perfectly coordinated kitchen.
The bespoke kitchen island has been hand-finished in Tom Howley’s Iris paint, with a Silestone Yukon work surface precision-cut to the custom dimensions. We included the Dusted Oak base to provide a touch of contrast and additional convenient storage.
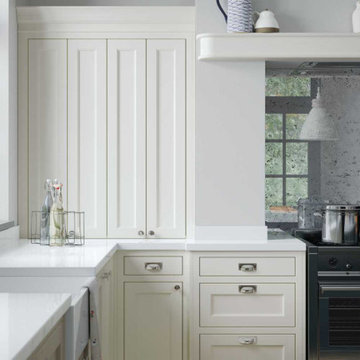
Detail showing four door larder and rounded mantle shelf. Featuring a Belfast sink and a range cooker. The use of moulded skirting plinth adds to the classical styling. The work surfaces are a 30mm white polished quartz. The door handles are a combination of chrome knobs and cup handles.
949 Billeder af gråt køkken med hvidevarer i farver
9
