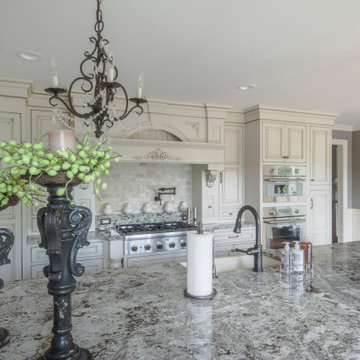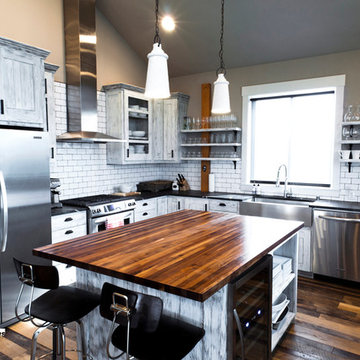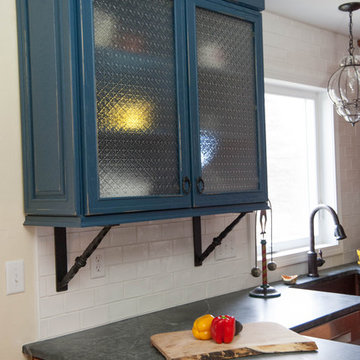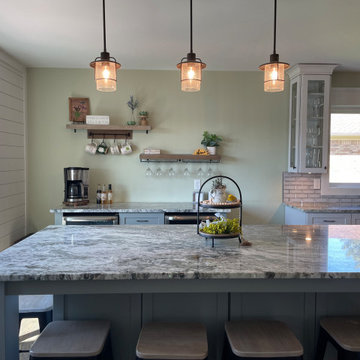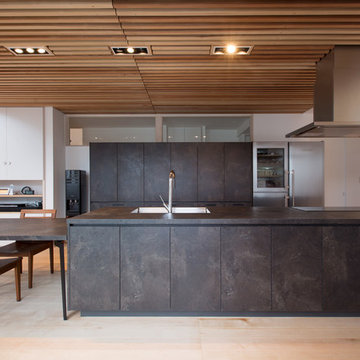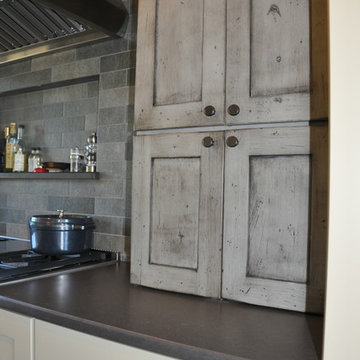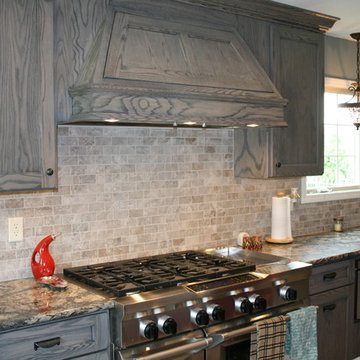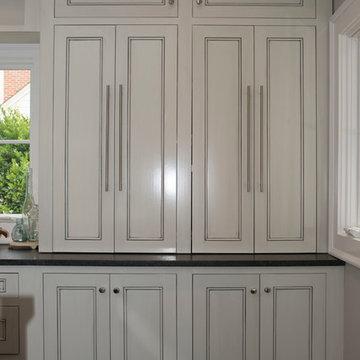927 Billeder af gråt køkken med skabe i slidt træ
Sorteret efter:
Budget
Sorter efter:Populær i dag
41 - 60 af 927 billeder
Item 1 ud af 3
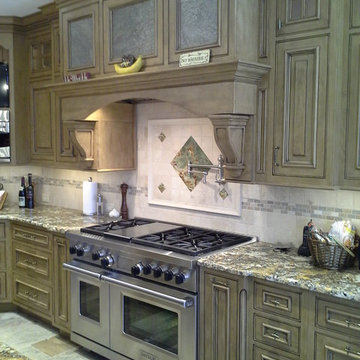
This kitchen design in New Hope, PA created an open living space in the home by removing a 24 foot wall between the kitchen and family room. The resulting space is a kitchen that is both elegant and practical. It is packed with features such as slate inserts above the hood, lights in all of the top cabinets, a double built-up island top, and all lighting remote controlled. All of the kitchen cabinets include specialized storage accessories to make sure every item in the kitchen has a home and all available space is utilized.
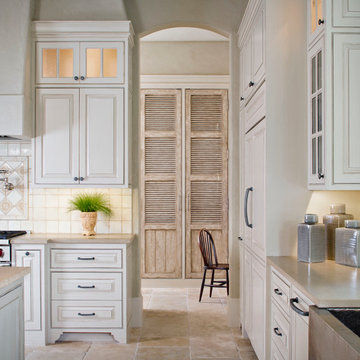
Photo Credit: Chipper Hatter
Architect: Kevin Harris Architect, LLC
Builder: Jarrah Builders
Custom made pantry doors with an antique finish, Kitchen Design, Interior Design, neutral tone, workspace next to pantry.

Take a moment to enjoy the tranquil and cozy feel of this rustic cottage kitchen and bathroom. With the whole bunkie outfitted in cabinetry with a warm, neutral finish and decorative metal hardware, this space feels right at home as a welcoming retreat surrounded by nature. ⠀
The space is refreshing and rejuvenating, with floral accents, lots of natural light, and clean, bright faucets, but pays tribute to traditional elegance with a special place to display fine china, detailed moulding, and a rustic chandelier. ⠀
The couple that owns this bunkie has done a beautiful job maximizing storage space and functionality, without losing one ounce of character or the peaceful feel of a streamlined, cottage life.
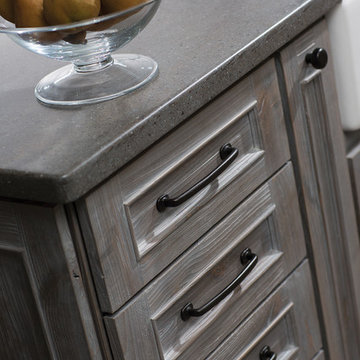
Reminiscent of softly weathered wood, Dura Supreme’s Weathered collection of finishes looks as if it has been exposed to years of sun, wind and rain. Like an old drift fence, tumbled driftwood, or seasoned barn planks; each of Dura Supreme’s Weathered finishes portrays wood that has been exposed to the elements.
Dura Supreme’s special finishing process raises the grain to expose swirls and patterns with a uniquely textured surface. The wood is then lightly distressed by hand to replicate age and wear. After staining, glaze is applied to highlight the grain and then lightly buffed on edges and around knots to reveal the stain color shown. Because each cut of wood is unique, every Weathered finish is a one-of-a-kind rendition that appears to have been aged and worn by time itself.
Dura Supreme’s Weathered finish collection includes an array of colors that evoke images of driftwood, dock planks or charred campfire wood. Choose from Dura Supreme’s four different wood species, each with their own charm and character marks. Select from any of Dura Supreme’s wood door styles to create a look that’s uniquely your own.
Find a Dura Supreme Showroom near you today: http://www.durasupreme.com/dealer-locator
Request a FREE Dura Supreme Brochure Packet: http://www.durasupreme.com/request-brochure
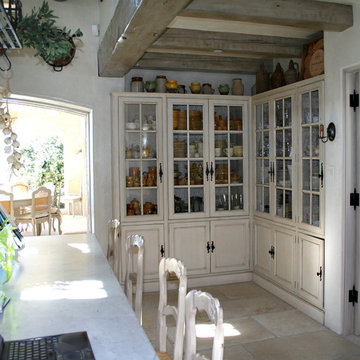
Provence Sur Mer is a home unlike any other, that combines the beauty and old-world charm of French Provencal style with the unparalleled amenities of a state-of-the-art home. The 9,100 sq. ft. home set on a 29,000 sq. ft. lot is set up like a resort in a secure, gated community. It includes an indoor spa, swimming pools, theatre, wine cellar, separate guest house, and much more.
The Provincial French kitchen design is a centerpiece of the home and was featured in French Style and Romantic Homes magazines. It incorporates Kountry Kraft custom kitchen cabinets including a glass fronted pantry, open shelves, and a tea station, all accented by Carrara marble countertops and a custom vent hood. Open beams and reclaimed limestone floors add to the authenticity of this French Provincial design. Top of the line appliances including Sub-Zero refrigerators and Miele dishwashers add to the appeal of the kitchen design, along with the Rohl Shaw Farmhouse sinks and Perrin and Rowe faucets. An archway connects the kitchen and dining areas, and ample windows and glass doors bring natural light into the space.
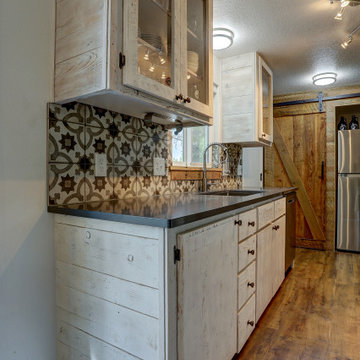
Sliding barn wood doors cover the pantry and can be moved easily to change the look of the kitchen.
This kitchen renovation was made more economical by refacing the existing cabinets and building custom face frames, and drawer fronts with barn wood.
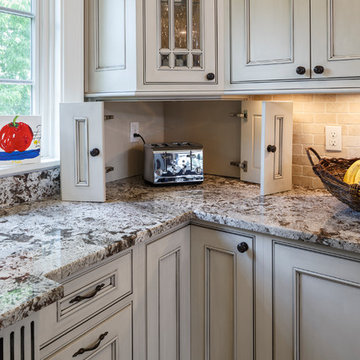
Applied molding Door and drawer cabinets, Mullion glass door, Cream with a black glaze cabinets, Black island, Beaded inset cabinets
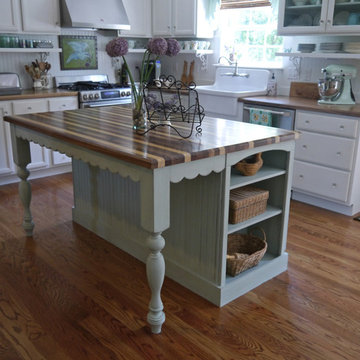
Dated Ranch home kitchen remodel. Wall removed to increase space for custom center island. Vinyl removed and replaced with 3" long run solid oak hardwood flooring. Designer: Cynthia Crane, artist/pottery, www.TheCranesNest.com, cynthiacranespottery.etsy.com
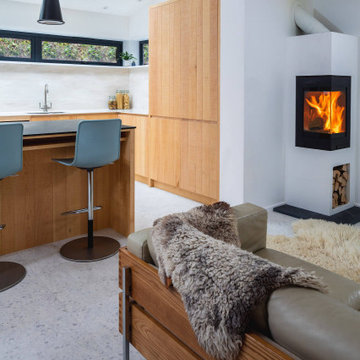
A rustic kitchen using band-sawn timber verticle panels.
Corian worktop with a richlite island worktop
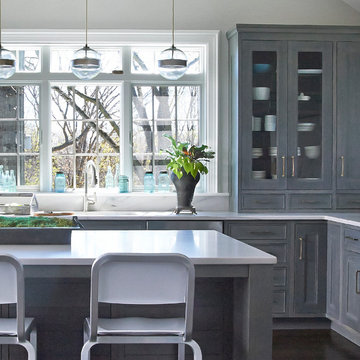
A lovely rustic modern kitchen in cerused rift sawn oak cabinetry by Studio Dearborn. White Macauba quartzite countertops and backsplash by Marble America. Wolf 48” range. Refrigerator by Subzero. Dishwasher by Bosch. Garrison pendant lights by Arteriors. Schaub & Co. Italian Contemporary pulls 6” in Brushed brass finish. Photography c 2015 by Jeff McNamara.

Main kitchen with grey Downsview cabinetry, quartzite countertops and Wolf & Sub-Zero appliances. The prep kitchen is the doorway next to the fridge
927 Billeder af gråt køkken med skabe i slidt træ
3
