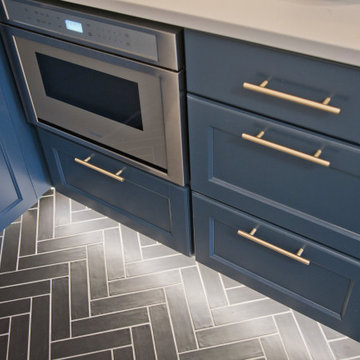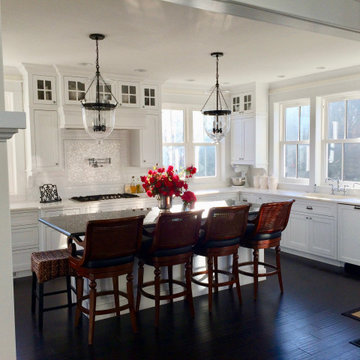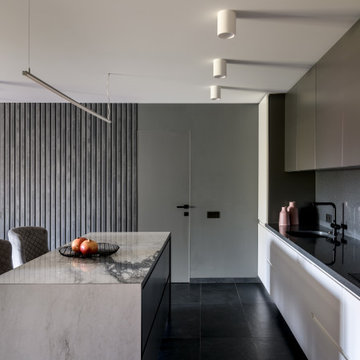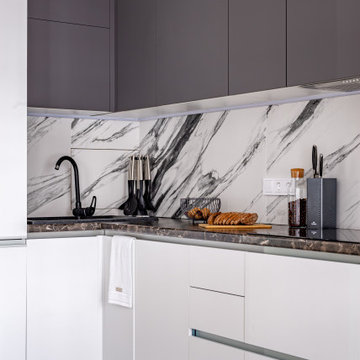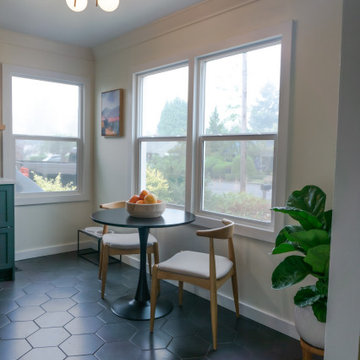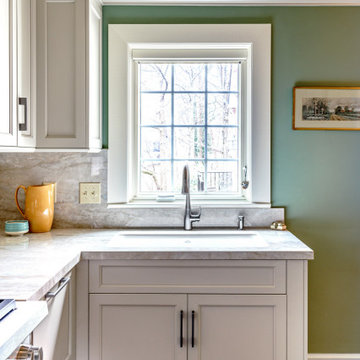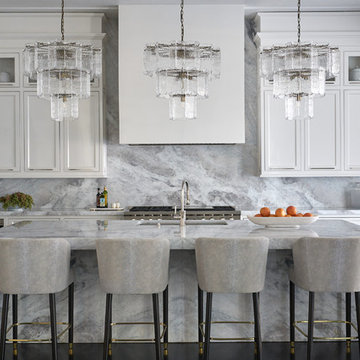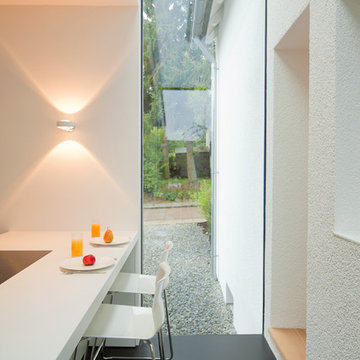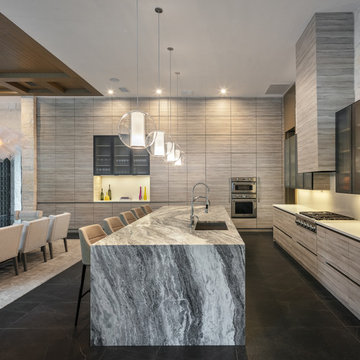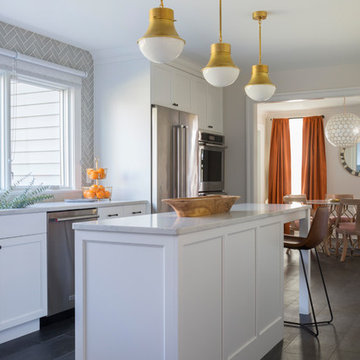928 Billeder af gråt køkken med sort gulv
Sorteret efter:
Budget
Sorter efter:Populær i dag
41 - 60 af 928 billeder
Item 1 ud af 3
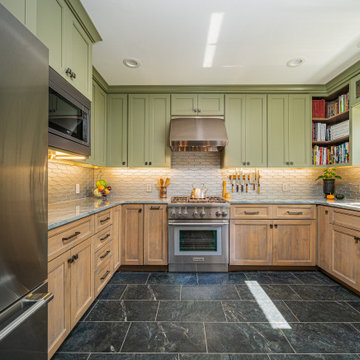
This couples small kitchen was in dire need of an update. The homeowner is an avid cook and cookbook collector so finding a special place for some of his most prized cookbooks was a must!
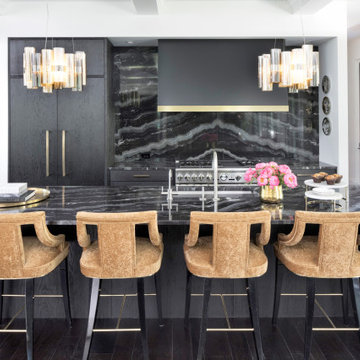
Dark kitchen cabinetry and natural stone countertops and backsplash with eat-in kitchen island surrounded by upholstered counter stools.

This residential kitchen project was performed in conjunction with Legacy Custom Homes/RSD, Frank Ponterio Interiors, and NuHaus/Exclusive
Woodworking.
The goal of this project was to fabricate and install marble slabs in a fashion that mimicked the custom millwork in the rest of this estate home on the
Northshore of Chicago. John Tithof and Jason Cranmer, along with the fabrication production team, executed this project on behalf of Tithof Tile & Marble.
The client wanted the panels to appear as if carved from dimensional stone blocks rather than the classic full height stone backsplash. One of the primary focuses was keeping the client involved through the templating
and layout process to ensure they knew what their project would look like before anything was cut or installed. The evolution of this process has changed in recent years. Gone are the days of blue tape and visualizing the completed job. With the recent introduction of the revolutionary Perfect Match and Slabsmith software programs we have the ability to digitally layout every slab project and create a virtual representation of the project for approval prior to cutting.

Le linee sono pulite ed essenziali, il cartongesso a fiancoe sopra la cucina hanno la caratteristica di:
-integrare il pilastro che sostiene il tetto;
-nascondere il tubo della cappa;
-nascondere il condizionatore;
-inserire i faretti per l'illuminazione della casa;
-creare un vano chiuso per l'ingresso della camera, oltre che in nicchia, anche con una porta rasomuro;

This contemporary kitchen balances muted grey''s with pops of dark red and white for a sleek and versatile kitchen. Complete with grey hex back-splash tile and gorgeous, dark grey floor tiles, this style creates a contemporary masterpiece! Hex back-splash and large tile flooring available at Finstad's Carpet One in Helena, MT. *All colors and styles may not always be available.
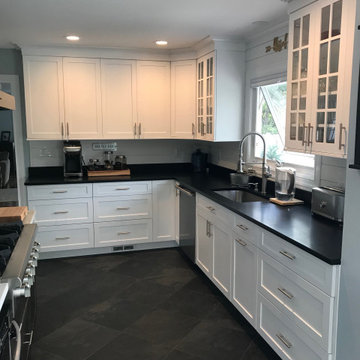
Modern kitchen with white cabinetry designed by Darren Press of Lakeville Kitchen & Bath.

The existing white laminate cabinets, gray counter tops and stark tile flooring did not match the rich old-world trim, natural wood elements and traditional layout of this Victorian home. The new kitchen boasts custom painted cabinets in Blue Mill Springs by Benjamin Moore. We also popped color in their new half bath using Ravishing Coral by Sherwin Williams on the new custom vanity. The wood tones brought in with the walnut island top, alder floating shelves and bench seat as well as the reclaimed barn board ceiling not only contrast the intense hues of the cabinets but help to bring nature into their world. The natural slate floor, black hexagon bathroom tile and custom coral back splash tile by Fire Clay help to tie these two spaces together. Of course the new working triangle allows this growing family to congregate together with multiple tasks at hand without getting in the way of each other and the added storage allow this space to feel open and organized even though they still use the new entry door as their main access to the home. Beautiful transformation!!!!
928 Billeder af gråt køkken med sort gulv
3

