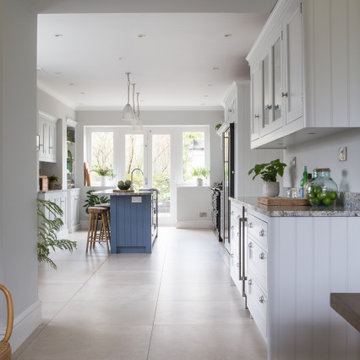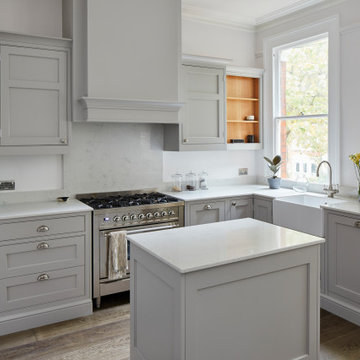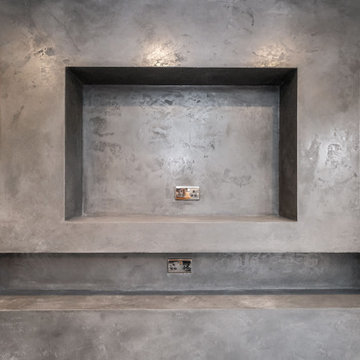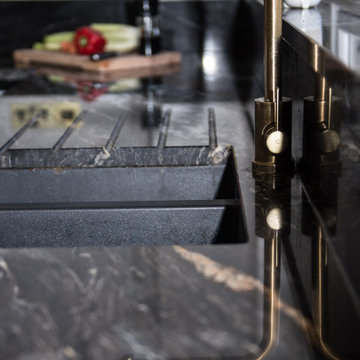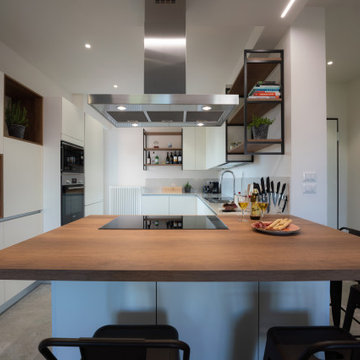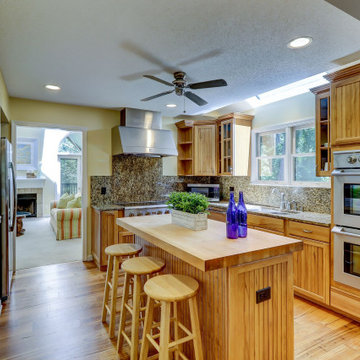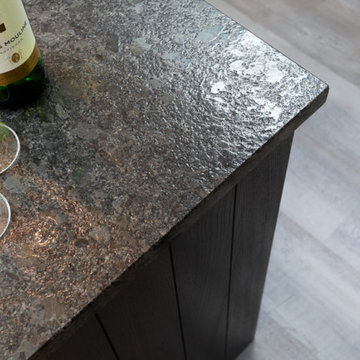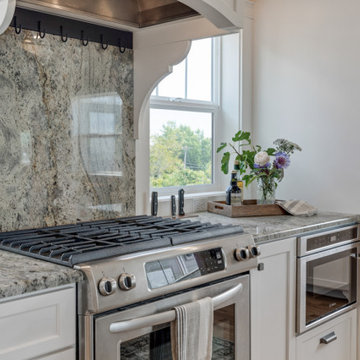537 Billeder af gråt køkken med stænkplade i granit
Sorteret efter:
Budget
Sorter efter:Populær i dag
141 - 160 af 537 billeder
Item 1 ud af 3
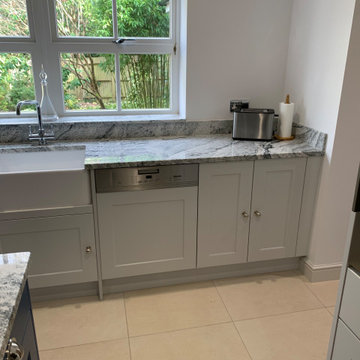
This kitchen is a recent installation from the Mannings Heath area and has been designed by Aron from our Worthing showroom. The kitchen is another great example of open plan design, with a breakfast bar and seating area making the most of the generous space available for this kitchen. To achieve the desired shaker look in this kitchen the Charnwood door from British manufacturer Mereway has been used in light grey and Tyrolean blue colours. The Charnwood door uses a defined shaker profile which teamed with a smooth matt finish in one of sixteen shades creates an impactful shaker door.
To create an open and sociable space a Tyrolean blue island and breakfast bar have been incorporated in the centre of the kitchen. In one run a wine bottle holder and semi-integrated dishwasher have been incorporated using light grey Mereway furniture and in the other appliance housing has been used facilitate built-in appliances.
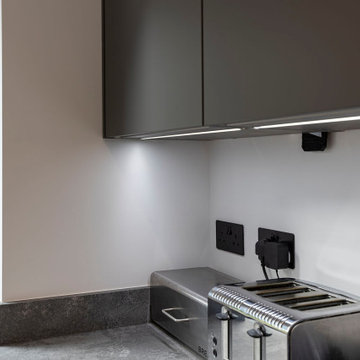
Here’s a 2020 kitchen with real WOW-factor.
The client from Radlett near St Albans, wanted a space that was bang on trend and perfect for entertaining loved ones, but also a multi-functional space that they could enjoy the kids growing up in.
There’s so much seating space in this area now, there’s certainly room for everyone, and the abundance of Siemens ovens makes this a real hosting kitchen.
Our favourite part of this kitchen? The concrete quartz worktop. The industrial trend is really making a statement this year, but this hard-wearing worktop will last for years to come!
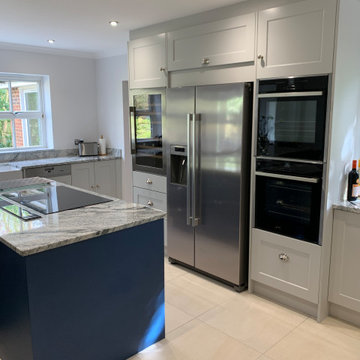
This kitchen is a recent installation from the Mannings Heath area and has been designed by Aron from our Worthing showroom. The kitchen is another great example of open plan design, with a breakfast bar and seating area making the most of the generous space available for this kitchen. To achieve the desired shaker look in this kitchen the Charnwood door from British manufacturer Mereway has been used in light grey and Tyrolean blue colours. The Charnwood door uses a defined shaker profile which teamed with a smooth matt finish in one of sixteen shades creates an impactful shaker door.
To create an open and sociable space a Tyrolean blue island and breakfast bar have been incorporated in the centre of the kitchen. In one run a wine bottle holder and semi-integrated dishwasher have been incorporated using light grey Mereway furniture and in the other appliance housing has been used facilitate built-in appliances.
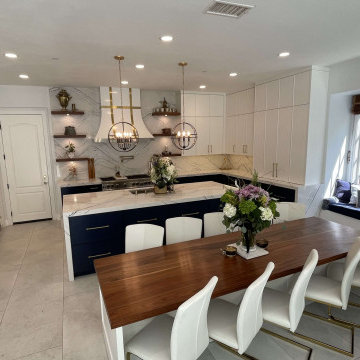
Transitional Modern two-color Kitchen Remodel with Custom Cabinets in Irvine Orange County
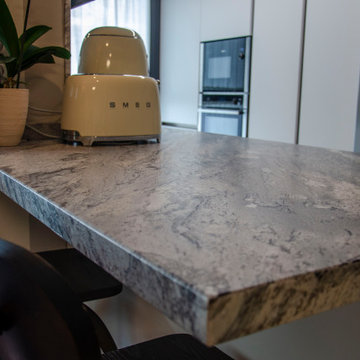
Estamos ante una cocina muy protagonista en esta casa, hay que tener en cuenta que es lo primero que te encuentras al entrar al recibidor con lo cual ha de reflejar las primeras sensaciones a los invitados, además de mimetizarse con el comedor y el salón en un concepto de espacio abierto. El reto ha sido conseguido y la integración con la decoración ecléctica entre lo antiguo y lo nuevo es total.
Ak_Project en laca «sand», un lujo para los sentidos
Esta cocina realizada en Ak_Project se ha elegido en el acabado laca «sand» en puerta de 22 cm, con su tacto aterciopelado obtenemos un toque de distinción. La encimera está realizada en granito «Alaska» de piedra natural, esta cobra un gran protagonismo en esta cocina ya que rompe con la estética sobria de los muebles y nos permite crear un voladizo para colocar un par de sillas para picoteos o desayunos rápidos. Como siempre, la piedra natural proporciona mucha personalidad al ser una pieza única y esta se ha aprovechado para revestir las traseras en la zona de aguas dando un efecto muy decorativo a la par de práctico.
Los electodomésticos de NEFF
Todos los electodomésticos que se han seleccionado son de la casa NEFF (incluyendo lavadora y lavavajillas integrados) y además, con la última tecnología incorporada para total comodidad del cliente. Por ejemplo tenemos la placa vitrocerámica de inducción TwistPad® Flexinducción Plus Home Connect
Como excepción entre los electrodomésticos tenemos una vinoteca de 30 cms la marca Caple en acabado acero inoxidable.
Los accesorios: que no falte detalle
El fregadero ELON XL en Silgranit color antracita, el grifo MILA y los cubos de reciclaje extraíbles son de BLANCO. También se ha incluido iluminación led y una tabla de corte, ambas de Cucine Oggi. Esto completa la cocina, en los detalles siempre está la comodidad.
También tenemos algunos pequeños electrodomésticos que son reseñables por dar un toque decorativo a la cocina, son de la casa SMEG , prácticos y con una estética retro que proporciona mucha calidez a cualquier cocina. Esta marca está considerada como un lujo por la alta calidad de sus electrodomésticos.
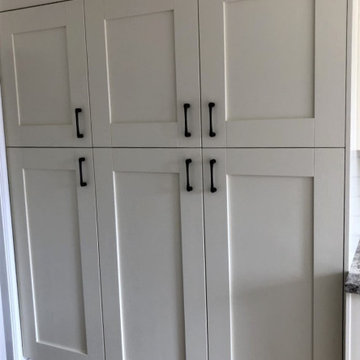
The Utility has plenty of storage space which matches the kitchen, Second Nature Milbourne in Alabaster.
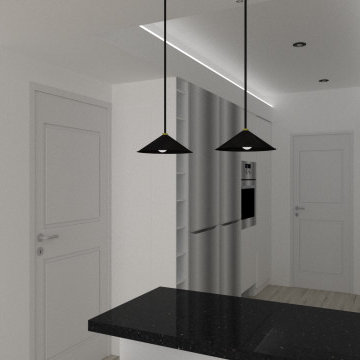
Para alargar la cocina , la reforma se centra en la abertura en un open-space hacía el salón. La comunicación entre los dos espacios fluye y se armoniza a través del atento proyecto de iluminación y del falso techo. La elección del color blanco ayuda a que la cocina se vea más grande y mucho más luminosa, manteniendo un estilo elegante y moderno gracias al contraste con la encimera en granito negro.
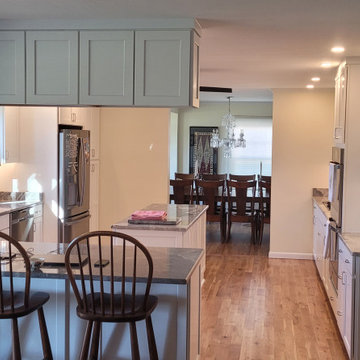
Viewed from the family room, the high ceiling mounted cabinets create a view that brings the two spaces together.
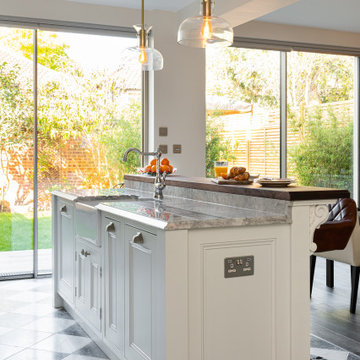
A stunning example of an ornate Handmade Bespoke kitchen, with Quartz worktops, white hand painted cabinets
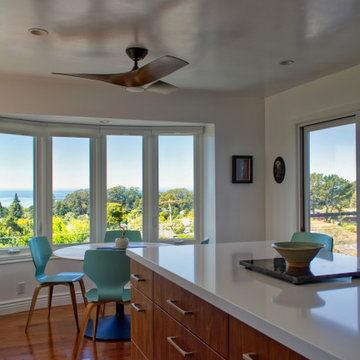
The family needed some new appliances and the sink needed to be replaced. But such a gorgeous setting needed to be supported by an equally gorgeous and easy to cook in kitchen. We chose a countertop that mimicked the mood of the ocean outside, sometimes bright and happy, sometimes stormy in its iridescence.
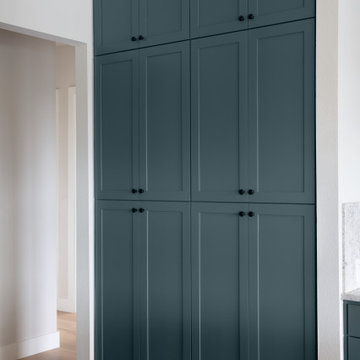
Are you ready for a home that lives, works, and lasts better? Our Zero Energy Ready Homes are so energy efficient a renewable energy system can offset all or most of their annual energy consumption. We have designed these homes for you with our top-selling qualities of a custom home and more. Join us on our mission to make energy-efficient, safe, healthy, and sustainable, homes available to everyone.
Builder: Younger Homes
Architect: Danze and Davis Architects
Designs: Rachel Farrington
Photography: Cate Black Photo
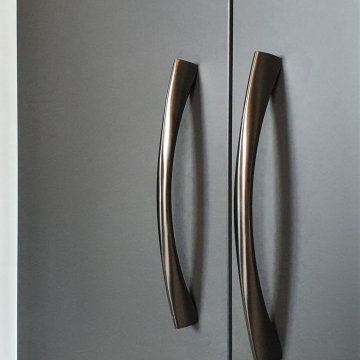
Rénovation d'une cuisine noire et bois avec de nombreux espaces de rangements et l'électroménager intégré.
L'îlot en bois sert également de coin snack pour 3 personnes.
537 Billeder af gråt køkken med stænkplade i granit
8
