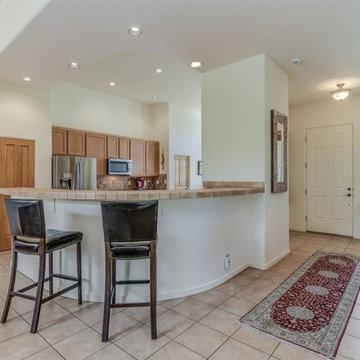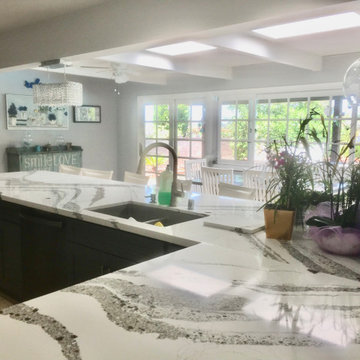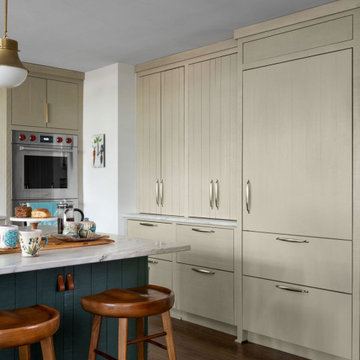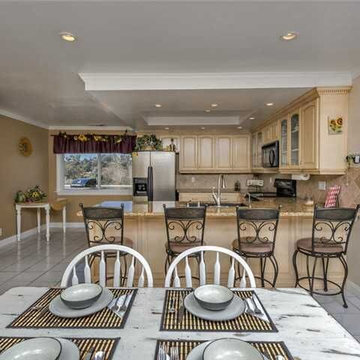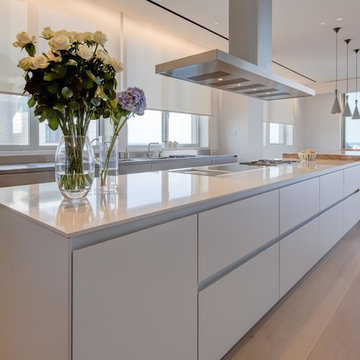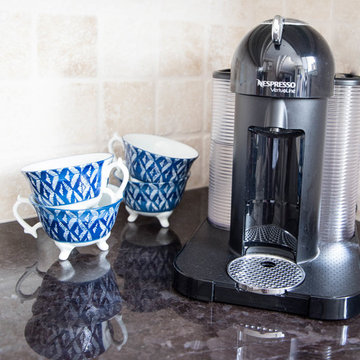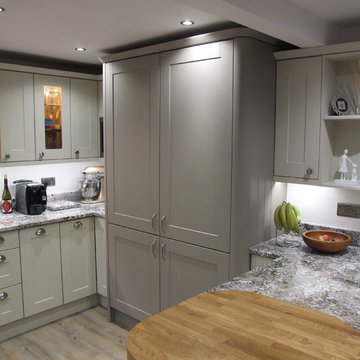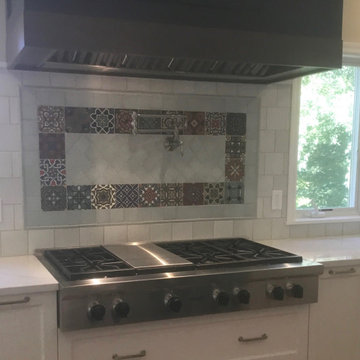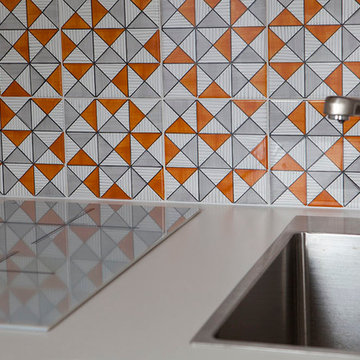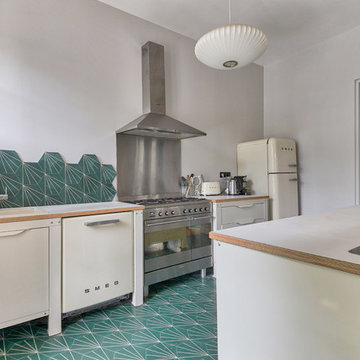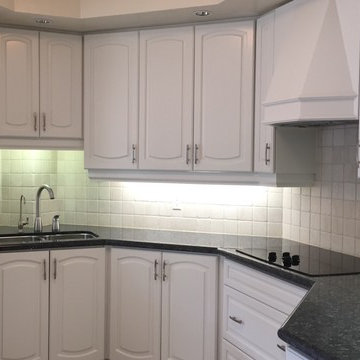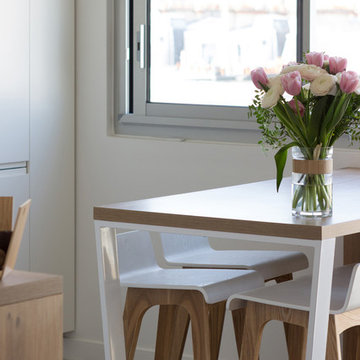240 Billeder af gråt køkken med stænkplade med terracotta-fliser
Sorteret efter:
Budget
Sorter efter:Populær i dag
201 - 220 af 240 billeder
Item 1 ud af 3
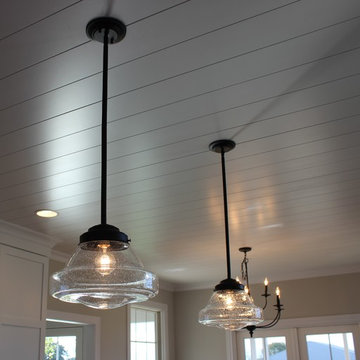
Quad Cities Area White on White kitchen with design and materials from Village Home Stores for Aspen Homes.
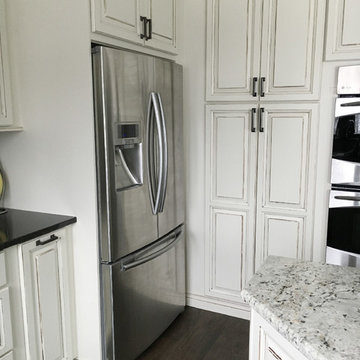
We have a wonderful kitchen remodel. This kitchen uses Wellborn Forest's Champagne painted finish to create a bright and airy space. The Champagne painted finish has a Chocolate glaze to add a more rustic, hand-made look to their kitchen. The glaze stands out perfectly on the Madison raised panel door style.
Designer: Aaron Mauk
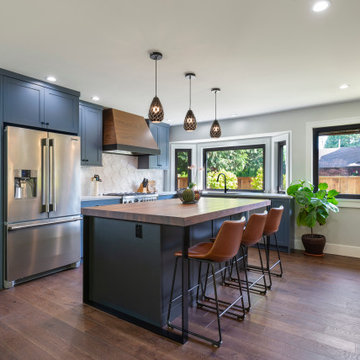
This open concept kitchen was made possible by removing 2 walls that once separated it from the flow of the home. Now a custom walnut butcher block top for the island is an elegant accent to the bold styling of the painted cabinets, and hexagon tile backsplash.
The pendant lighting ties in with the home owner's collection of items from around the world.
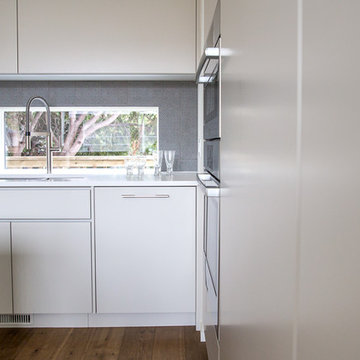
A seamless and modern kitchen design in Briar Hill, Calgary, AB by Natalie Fuglestveit Interior Design, Calgary Interior Design Firm. Photos by Lindsay Nichols Photography.
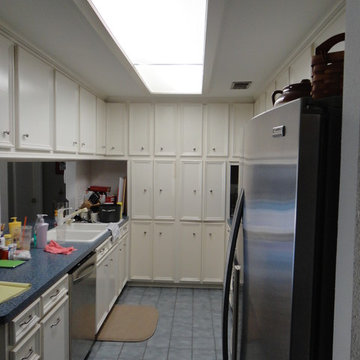
Xtreme Renovations just completed a Total Kitchen Renovation Project for our clients in the Westbury Area. Our clients envisioned transforming their closed in Kitchen to a functional open space that flowed into the Living Area to provide a much large feel to the main Living area. This renovation project required removing a set of upper cabinetry along with a load bearing support post. To provide the wide open ‘feel’ our clients desired, a new support beam was install between the Kitchen and Living area. All Kitchen existing cabinets were refaced to a shaker style and painted white. Two additional custom built cabinets were added to the back Cabinetry for additional storage space as well as adding a hidden trash receptacle drawer. To add functionality to the new cabinets, full extension soft closing drawer glides were install with European soft closing hedges on the new cabinet doors. The project also included installing new Absolute Black Granite with Travertine subway Tile backsplash. New Travertine tile flooring was also installed on a Versailles pattern from the front entryway into the Kitchen and walkway to the Master Bedroom. To add a touch of class and the ‘Wow Factored’ that our clients deserved and Xtreme Renovations is known for, upgraded LED recessed lighting along with over countertop Pendulum lighting as well as under cabinet lighting on dimmers created a ambiance that is inviting and soothing to the eye. Many other electrical upgrades were provided as well as install a stainless Farm Sink. Drywall repair and repainting areas affected by the renovation topped of this remarkable transformation.
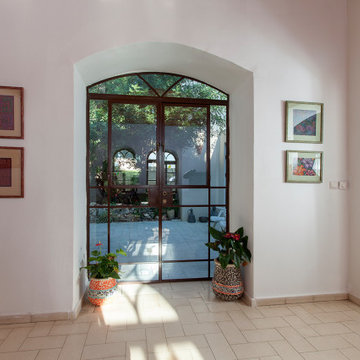
Brown iron doors and windows replace the old wooden ones, adding to the charm of the old house.
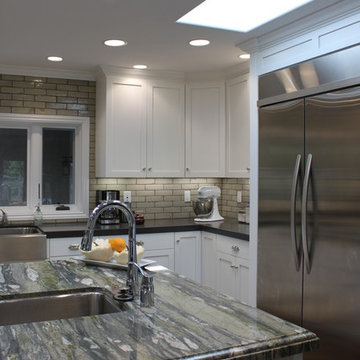
Movin on up from the tract homes of the Valley to the Ranch takes a shift in mindset, yet this couple also wanted to keep it real and practical for their growing family, house full of pets, and casual lifestyle. Inspired by a modern farmhouse aesthetic, this home was taken down to the bones and updated with a personal style of comfortable elegance while keeping the kids in mind.
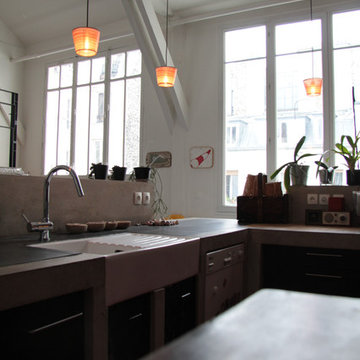
FAUBOURG ST DENIS / GARE DE L'EST
Situé au deux derniers étages d'un immeuble industriel réhabilité, ce véritable loft bénéficie d'une rare configuration familiale.
Disposé en deux espaces distincts cet espace se compose :
- Au premier niveau : d'un espace de réception et sa cuisine ouverte (voisinant les 100m2), bénéficiant d'une hauteur sous plafond de 3 mètres 30, d'un atelier, d'une salle de bains et d'une chambre.
- Au second niveau : De quatre chambres mansardées, d'une salle d'eau, d'un wc et de nombreux rangements.
Agréables vues et larges baies vitrées favorisent une ambiance chaleureuse et lumineuse au sein de ce lieu de vie rénové...
Surface loi carrez : 154,84 m2 - Surface au sol : 197,44 m2 - Surface pondérée : 176 m2.
Pour obtenir plus d'informations sur ce bien,
Contactez Benoit WACHBAR au : 07 64 09 69 68
240 Billeder af gråt køkken med stænkplade med terracotta-fliser
11
