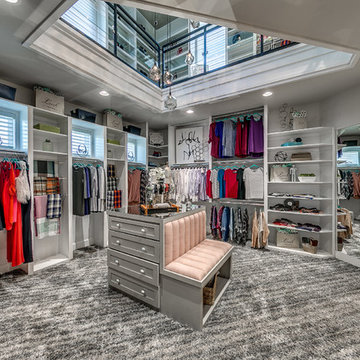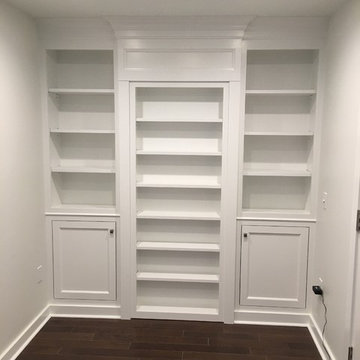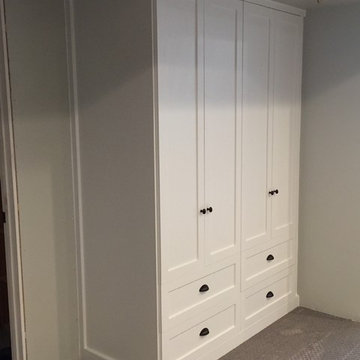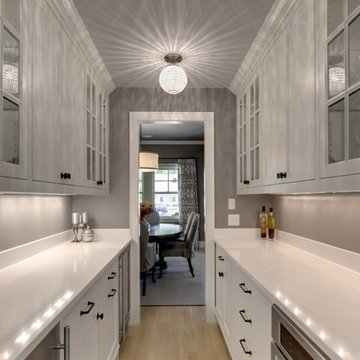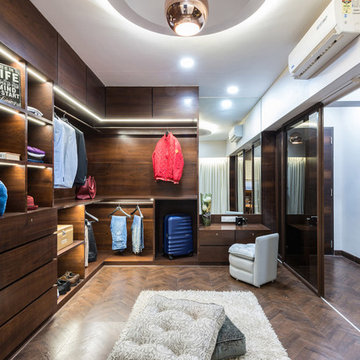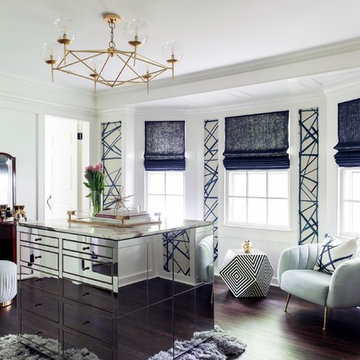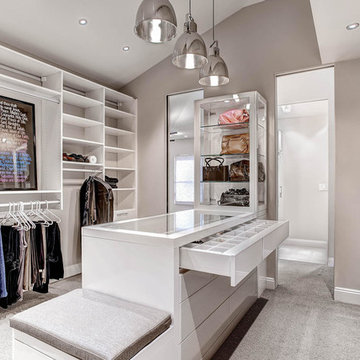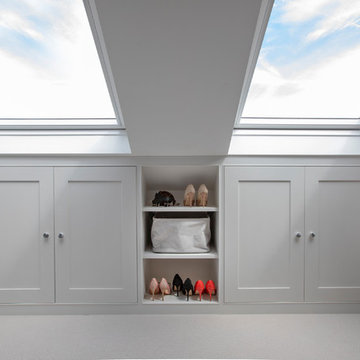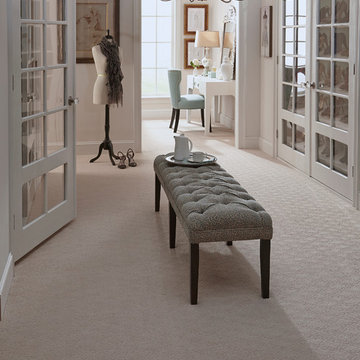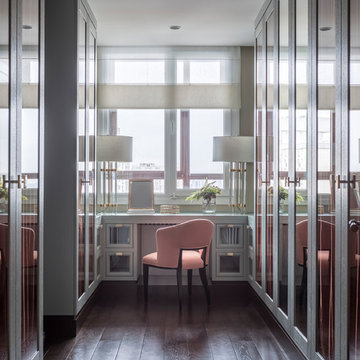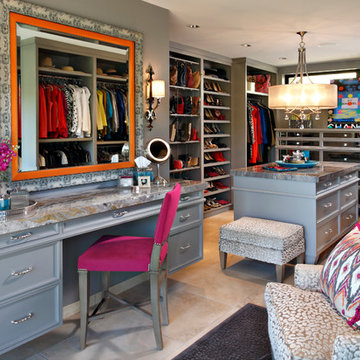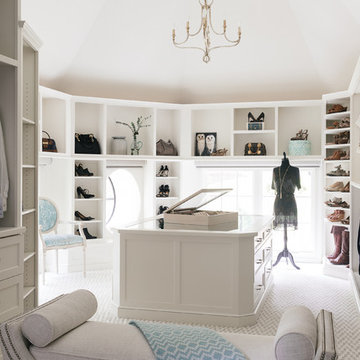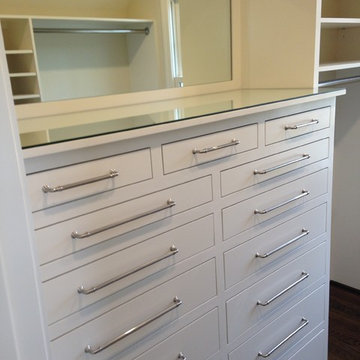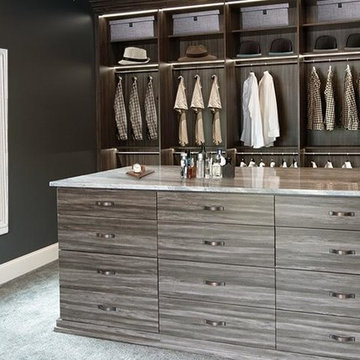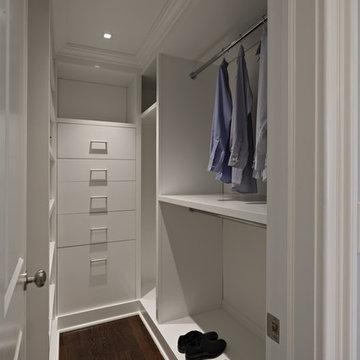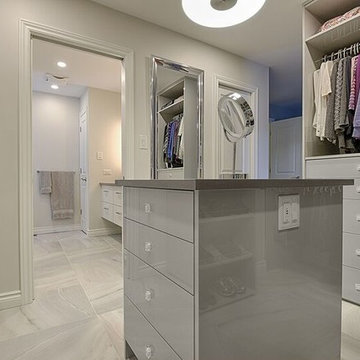844 Billeder af gråt påklædningsværelse
Sorteret efter:
Budget
Sorter efter:Populær i dag
101 - 120 af 844 billeder
Item 1 ud af 3
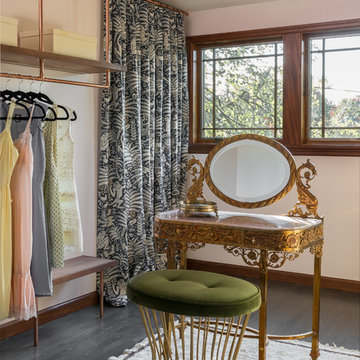
We collaborated with THESIS Studio and JHL Design on this expansive remodel of a 1920s Tudor home near NE Alberta. This ambitious remodel included reconfiguring the first floor, adding a dining room/sunroom off the kitchen, transforming the second floor into a master suite, and replacing nearly all finishes in the home.
The unique fixtures, rich color palette, whimsical wallpaper, and clever design details combine to create a modern fairy tale while letting the home’s historic character shine.
Photos by Haris Kenjar.
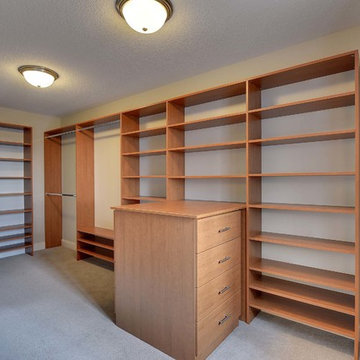
Walk in closet off of the master bedroom with an abundance of storage space - Creek Hill Custom Homes MN
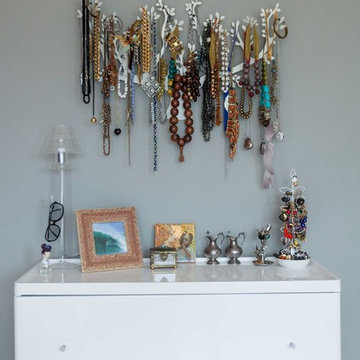
Continuing with small space solutions a wall mounted metal tree is used as a jewelry display above a dresser.
Interior Design by Rachel Blindauer
Photography by Paco & Betty
844 Billeder af gråt påklædningsværelse
6
