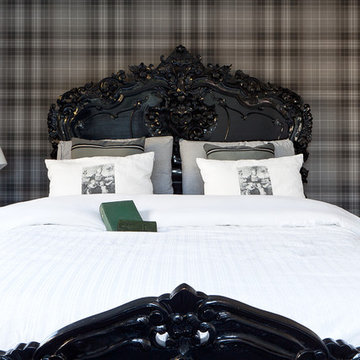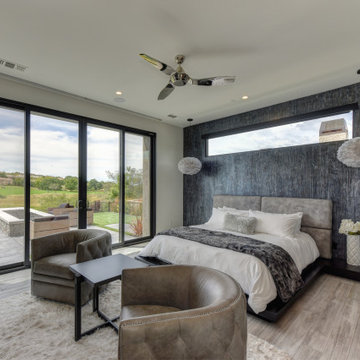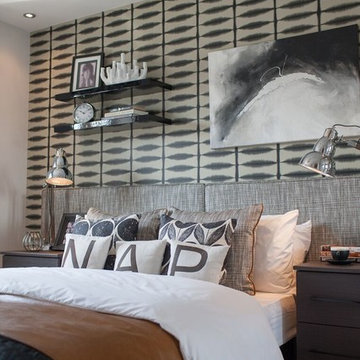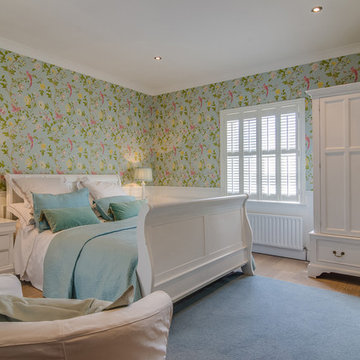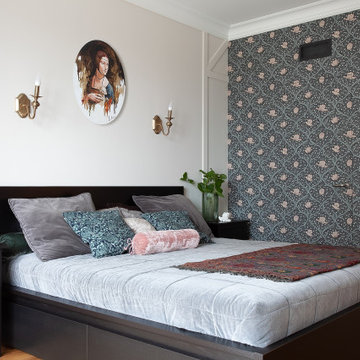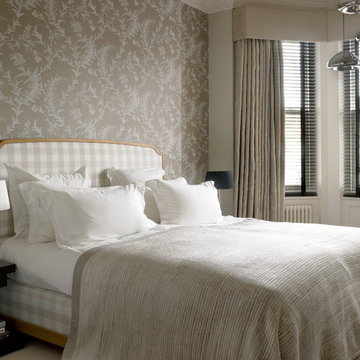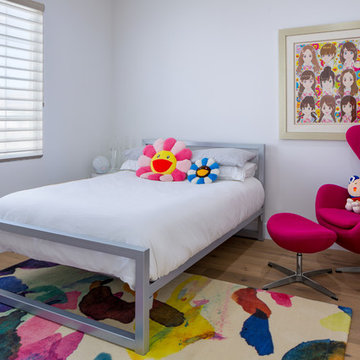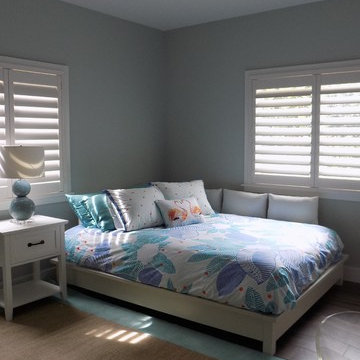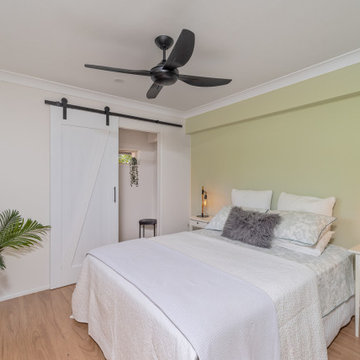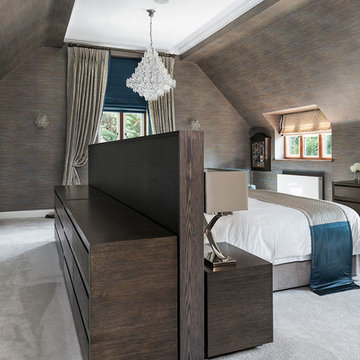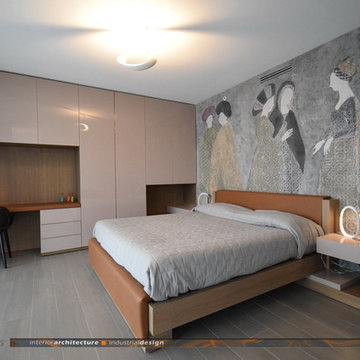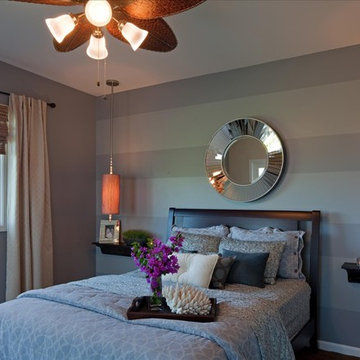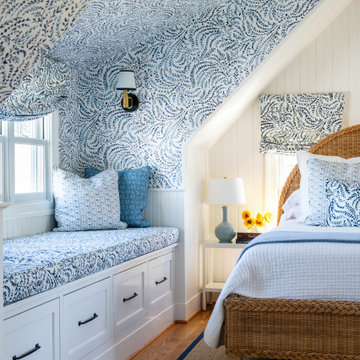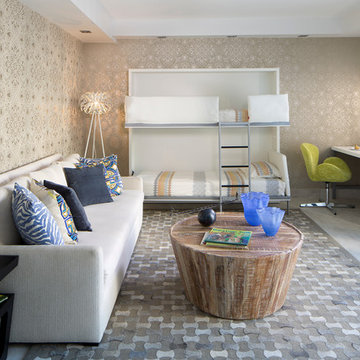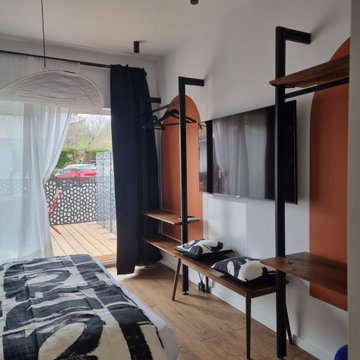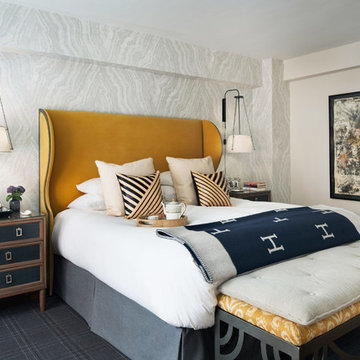997 Billeder af gråt soveværelse med farverige vægge
Sorteret efter:
Budget
Sorter efter:Populær i dag
121 - 140 af 997 billeder
Item 1 ud af 3
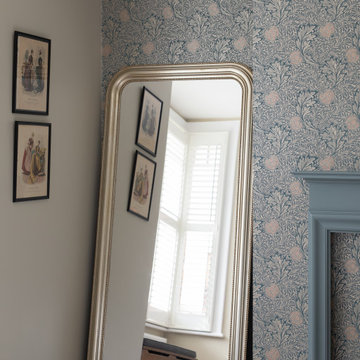
The curving acanthus leaf and speckled apple create a pleasing line through this all over leaf design background. It adds depth to this warm and cosy bedroom.
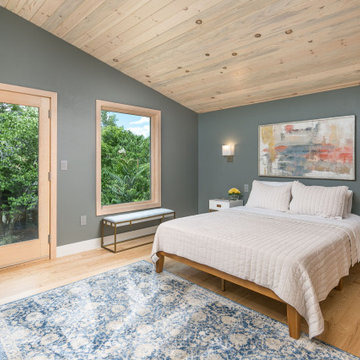
Bedroom with Ash hardwood flooring, tongue and groove beetle kill pine ceiling, Juliet balcony, and large transom window.
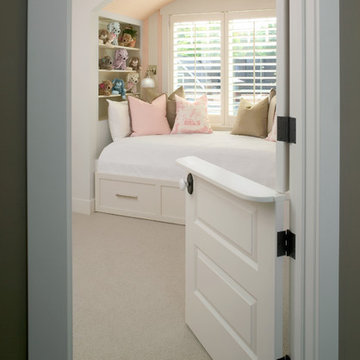
Packed with cottage attributes, Sunset View features an open floor plan without sacrificing intimate spaces. Detailed design elements and updated amenities add both warmth and character to this multi-seasonal, multi-level Shingle-style-inspired home. Columns, beams, half-walls and built-ins throughout add a sense of Old World craftsmanship. Opening to the kitchen and a double-sided fireplace, the dining room features a lounge area and a curved booth that seats up to eight at a time. When space is needed for a larger crowd, furniture in the sitting area can be traded for an expanded table and more chairs. On the other side of the fireplace, expansive lake views are the highlight of the hearth room, which features drop down steps for even more beautiful vistas. An unusual stair tower connects the home’s five levels. While spacious, each room was designed for maximum living in minimum space.
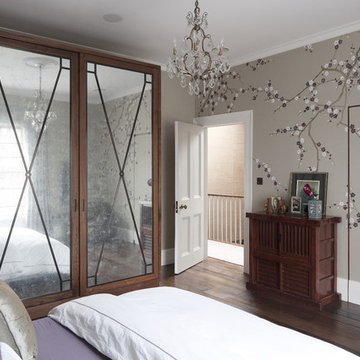
This bespoke wardrobe in this Grade II* house was made from black walnut with bespoke bronze metalwork and églomise mirrors. We were also responsible for designing the jib door leading into the master bathroom. Owing to listing restrictions this door could not match the scale of the entrance door. We therefore decided to create a hidden jib door which on the bedroom side was upholstered in de Gournay silk; on the bathroom side it was panelled to match the existing architectural joinery. The narrow walnut framing around the door was introduced to protect the fragile edge of the wallpaper and to connect with the materials used in the wardrobe.
Primary materials: American black walnut, bronze, églomise mirrored glass, de Gourney silk.
997 Billeder af gråt soveværelse med farverige vægge
7
