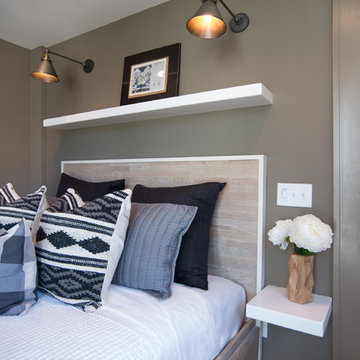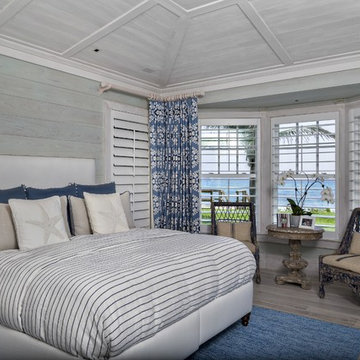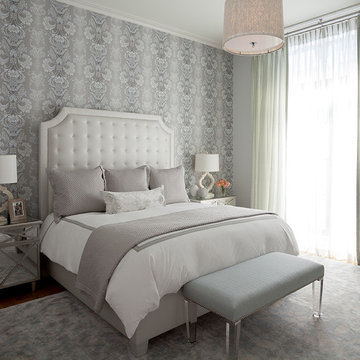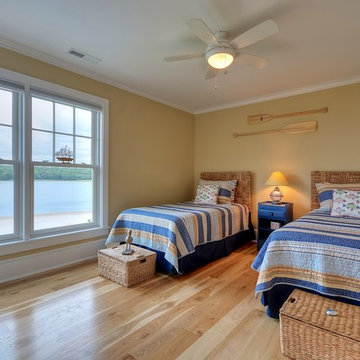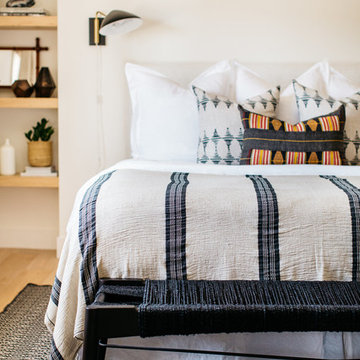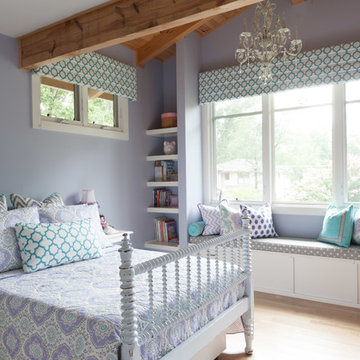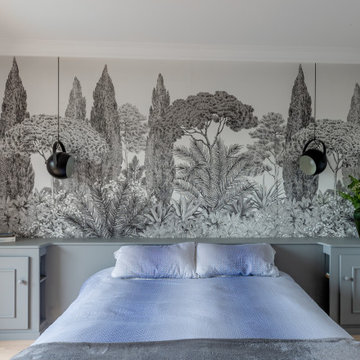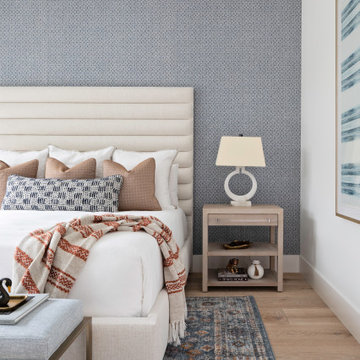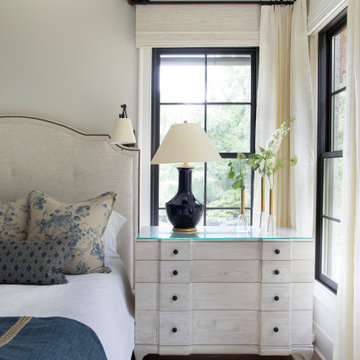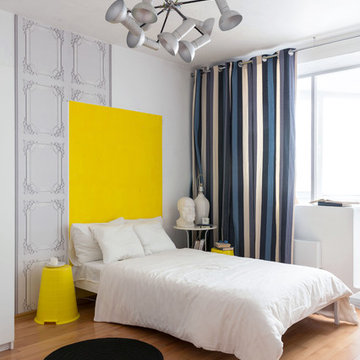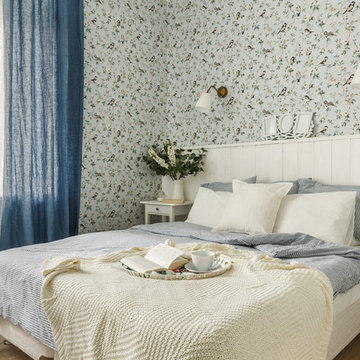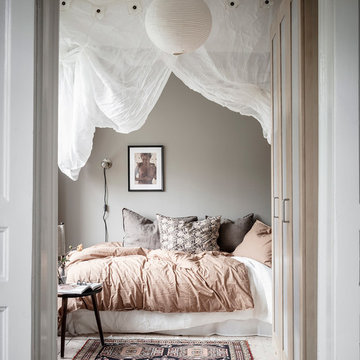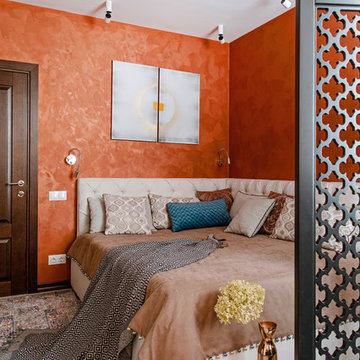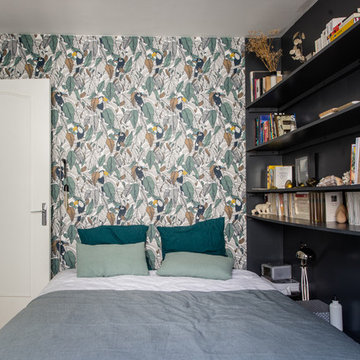6.229 Billeder af gråt soveværelse med lyst trægulv
Sorteret efter:
Budget
Sorter efter:Populær i dag
161 - 180 af 6.229 billeder
Item 1 ud af 3
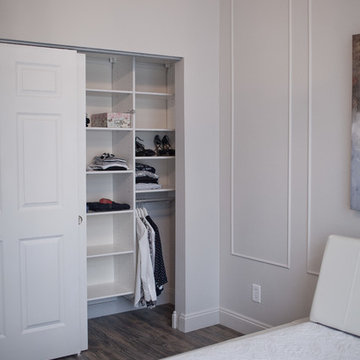
Transitional minimalistic master bedroom with California closet shelving / washed hardwood floor, paneling, 10 ft ceiling
- Natasha Titanoff
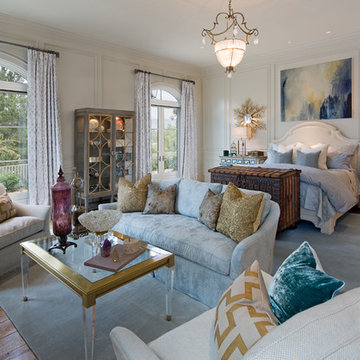
Beautiful Rancho Santa Fe interior design by Susan Spath. Bedroom done in cooler palette with fine accessories, window treatments, interior lighting, custom upholstered furniture, and fan transom windows. Luxury furniture from Kern & Co.
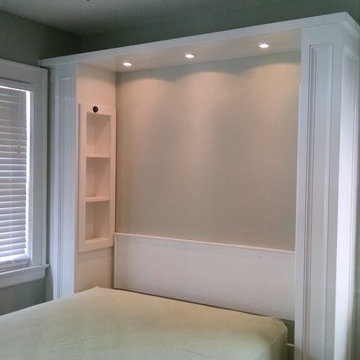
This Murphy bed was custom made off-site and installed in the home. There were space restrictions for the bed and it was tucked in nicely behind and between 2 windows. The lights shut off automatically when the bed is closed and are controlled bedside. There is an plug for phone on the in-set shelves which are deep enough for videos, books and such. The vintage house trim was wrapped around the bed for a built in look. This option is so much less expensive than adding on to a home and can provide you with a multi-function room for guests and your own daily use.
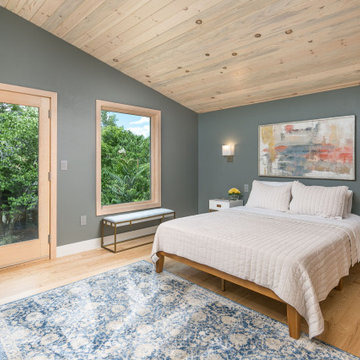
Bedroom with Ash hardwood flooring, tongue and groove beetle kill pine ceiling, Juliet balcony, and large transom window.
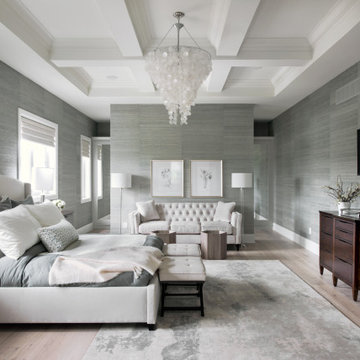
The first Net Zero Minto Dream Home:
At Minto Communities, we’re always trying to evolve through research and development. We see building the Minto Dream Home as an opportunity to push the boundaries on innovative home building practices, so this year’s Minto Dream Home, the Hampton—for the first time ever—has been built as a Net Zero Energy home. This means the home will produce as much energy as it consumes.
Carefully considered East-coast elegance:
Returning this year to head up the interior design, we have Tanya Collins. The Hampton is based on our largest Mahogany design—the 3,551 sq. ft. Redwood. It draws inspiration from the sophisticated beach-houses of its namesake. Think relaxed coastal living, a soft neutral colour palette, lots of light, wainscotting, coffered ceilings, shiplap, wall moulding, and grasscloth wallpaper.
* 5,641 sq. ft. of living space
* 4 bedrooms
* 3.5 bathrooms
* Finished basement with oversized entertainment room, exercise space, and a juice bar
* A great room featuring stunning views of the surrounding nature
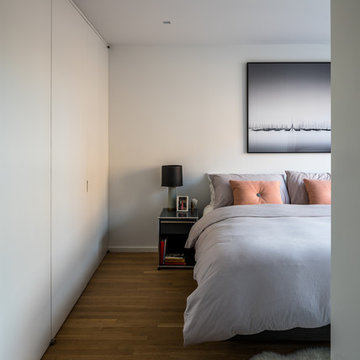
A wall of full-height closets creates an integral dressing area in the master bedroom.
Photo by Alan Tansey. Architecture and Interior Design by MKCA
6.229 Billeder af gråt soveværelse med lyst trægulv
9
