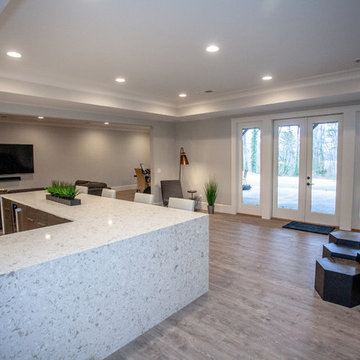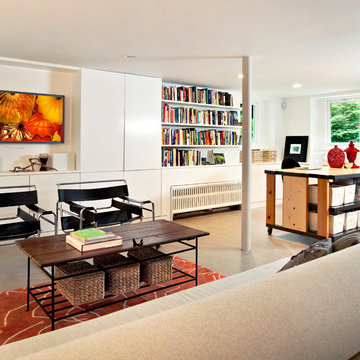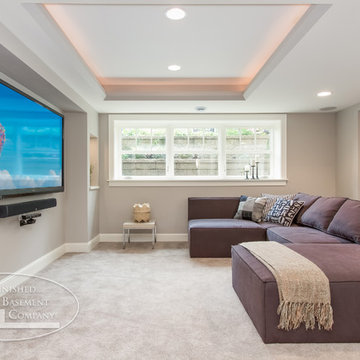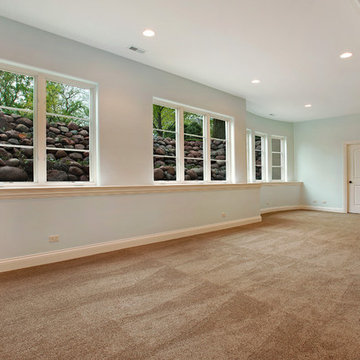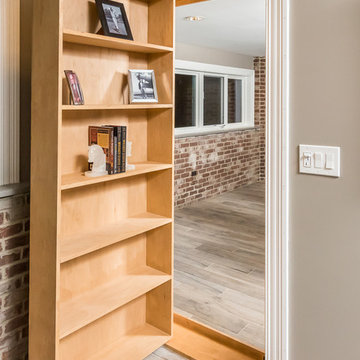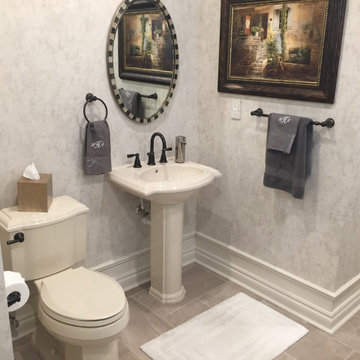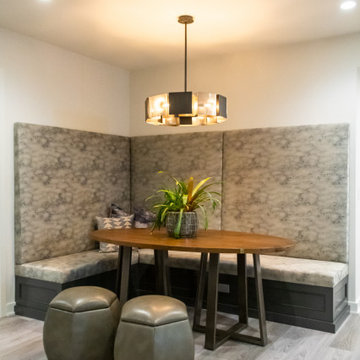13.525 Billeder af grøn, beige kælder
Sorteret efter:
Budget
Sorter efter:Populær i dag
81 - 100 af 13.525 billeder
Item 1 ud af 3
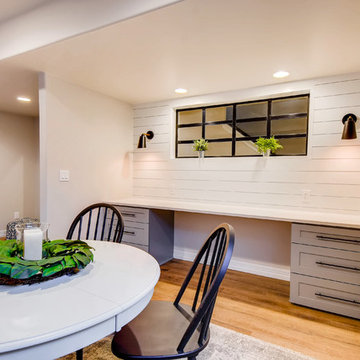
This farmhouse style basement features a craft/homework room, entertainment space with projector & screen, storage shelving and more. Accents include barn door, farmhouse style sconces, wide-plank wood flooring & custom glass with black inlay.

Our client was looking for a light, bright basement in her 1940's home. She wanted a space to retreat on hot summer days as well as a multi-purpose space for working out, guests to sleep and watch movies with friends. The basement had never been finished and was previously a dark and dingy space to do laundry or to store items.
The contractor cut out much of the existing slab to lower the basement by 5" in the entertainment area so that it felt more comfortable. We wanted to make sure that light from the small window and ceiling lighting would travel throughout the space via frosted glass doors, open stairway, light toned floors and enameled wood work.
Photography by Spacecrafting Photography Inc.
Photography by Spacecrafting Photography Inc.
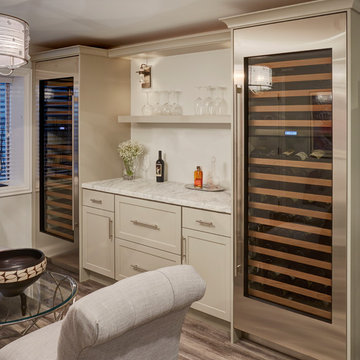
The owner's hope was to make their basement not only functional but beautiful as well. The mission was accomplished.
Our goal was to make the room feel less like a basement, and more like a home. First, the entire basement was 'gutted' including the removal of the suspended ceiling. When the new ceiling and walls were drywalled, the transformation began to take shape.
Next the existing concrete floor was cut to allow for the installation of plumbing for the new bathroom.
The Wine Refrigerators enhanced the Wine Tasting Area.
Cabinets, island, plumbing fixtures were installed, along with the decorative 'barn doors' which open to a closet.
This remodeled basement was transformed, by our skilled craftsmen, into a kitchen, a television center, a bar with two wine chillers, enhanced by the warm lighting. The owners were very pleased.

An open floorplan creatively incorporates space for a bar and seating, pool area, gas fireplace, and theatre room (set off by seating and cabinetry).

A custom built room for LEGO storage also provides a backdrop for a Media Room and a nearby bar. John Wilbanks Photography
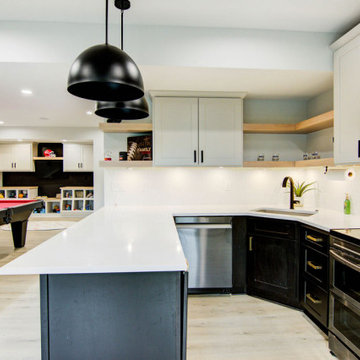
Welcome to the ultimate sports lover's dream with our latest basement remodel. With meticulous attention to detail this space combines sophistication with functionality. This mancave has it all, the fully equipped kitchen and bar boast top-of-the-line appliances, including a full-size refrigerator with an ice maker, making it ideal for entertaining. A chic white picket hexagon backsplash with Carrara Breve accents adds a contemporary touch, while honey bronze and matte black hardware complement the stylish LVT flooring in ashy blonde hues. The bathroom showcases striking black hexagonal flooring and Regent Bianco subway shower walls, while the gym is outfitted with a Matthews 13' Wall fan for optimal comfort during workouts.
13.525 Billeder af grøn, beige kælder
5

