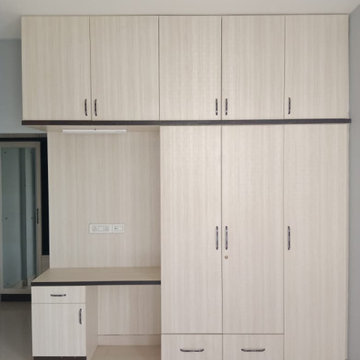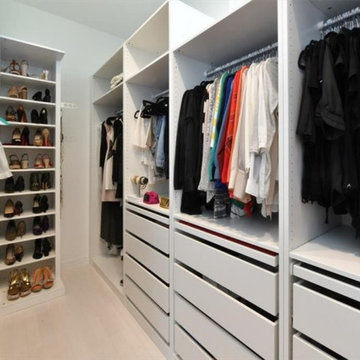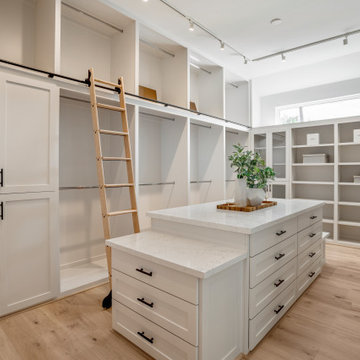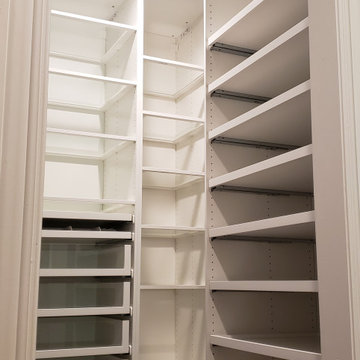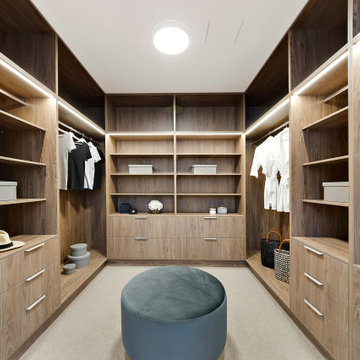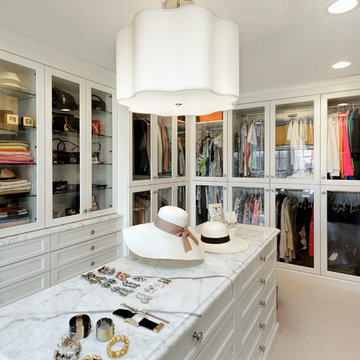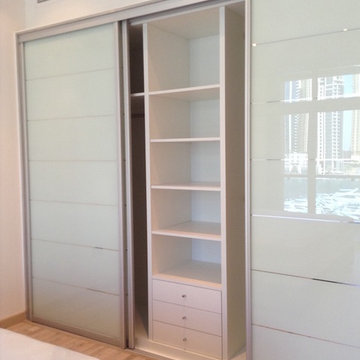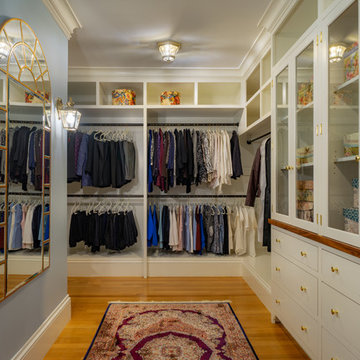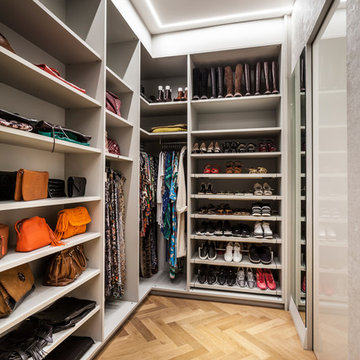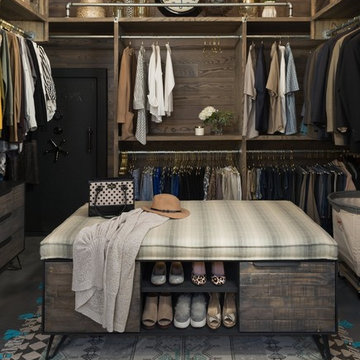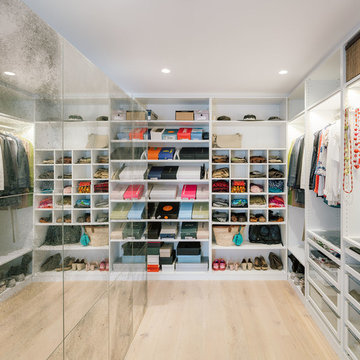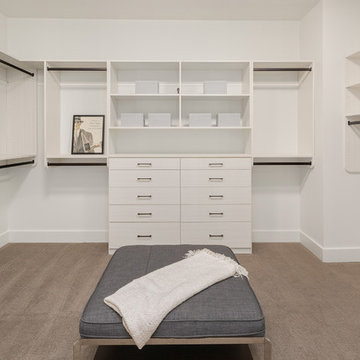20.753 Billeder af grøn, beige opbevaring og garderobe
Sorteret efter:
Budget
Sorter efter:Populær i dag
61 - 80 af 20.753 billeder
Item 1 ud af 3
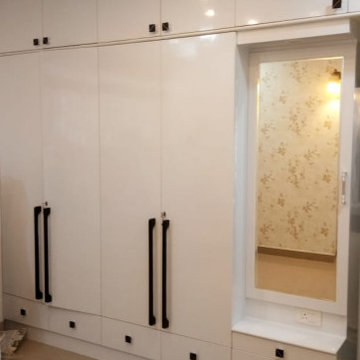
Bizzoppo Interiors Provides the best Cupboards and Wardrobes interior designers in Chennai with 100% Satisfaction Guaranteed. We already have done 100+ projects in Cupboards and Wardrobes interior designs in Chennai and all other surroundings. We have Team of 10+ Years Experienced Designers Especially for Cupboards and Wardrobes Interiors Designs in Chennai. Our Dedicated Cupboards and Wardrobes Interior Designers and decorators team will guide you in the full process of getting 100% Satisfied Designs to Decorations. Our main motto is to provide Quality Materials and Lifelong service.

What woman doesn't need a space of their own?!? With this gorgeous dressing room my client is able to relax and enjoy the process of getting ready for her day. We kept the hanging open and easily accessible while still giving a boutique feel to the space. We paint matched the existing room crown to give this unit a truly built in look.
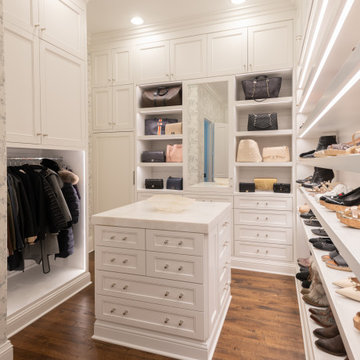
In addition to the seating area, her closet contains an island for accessory storage, purse display, and a Miele washer and dryer (behind the long cabinet door at the left of the purses).

Double barn doors make a great entryway into this large his and hers master closet.
Photos by Chris Veith
20.753 Billeder af grøn, beige opbevaring og garderobe
4
