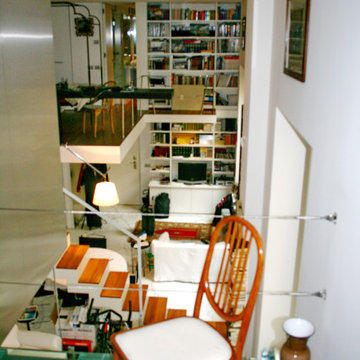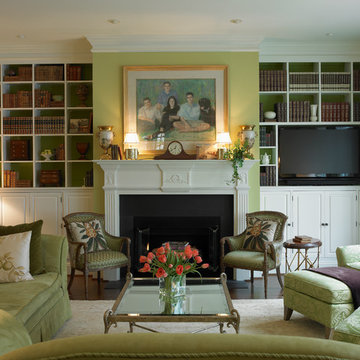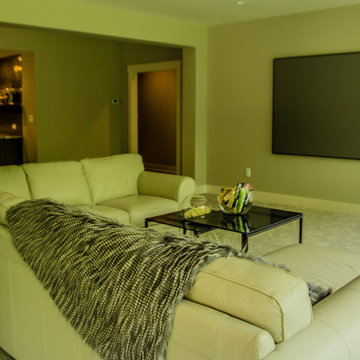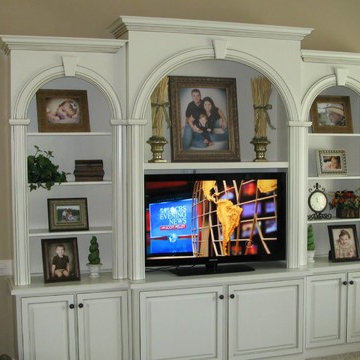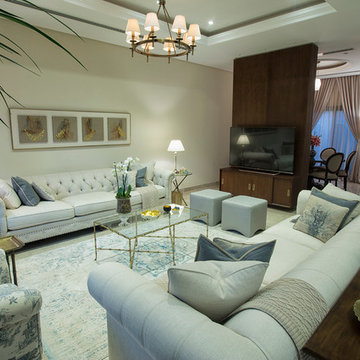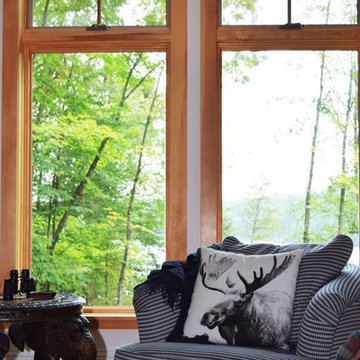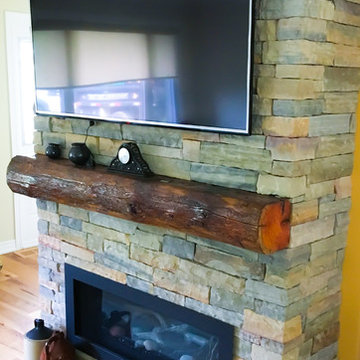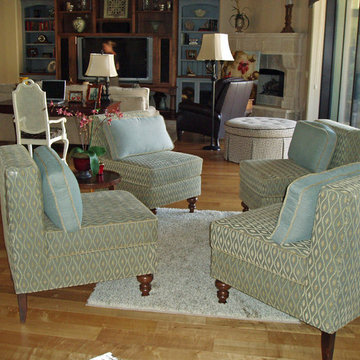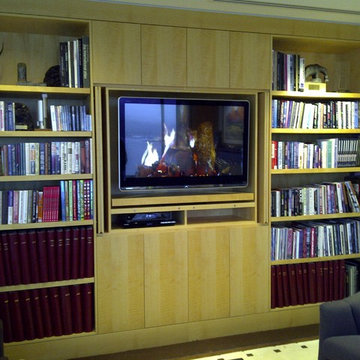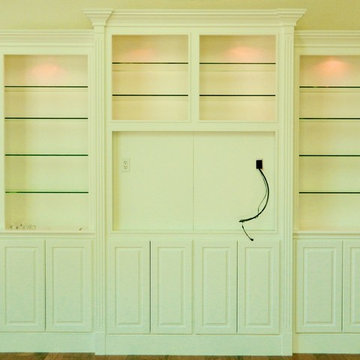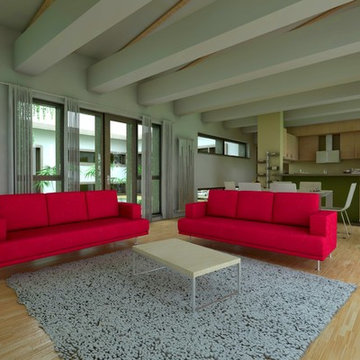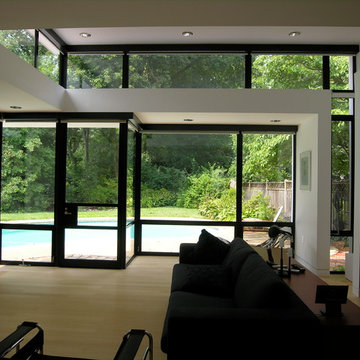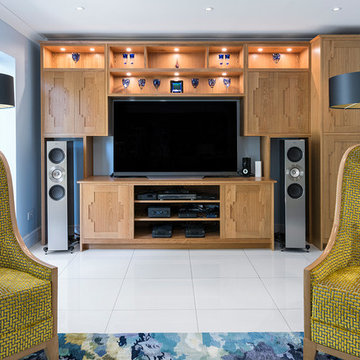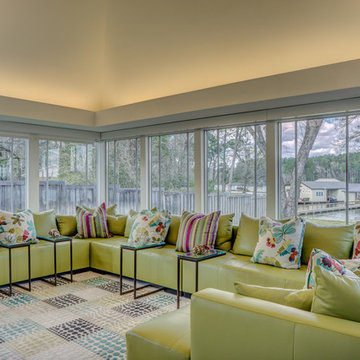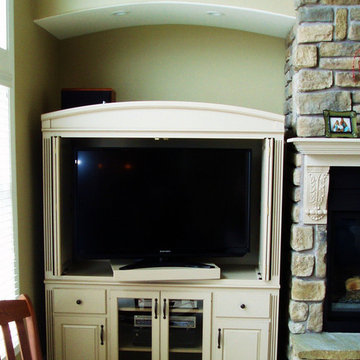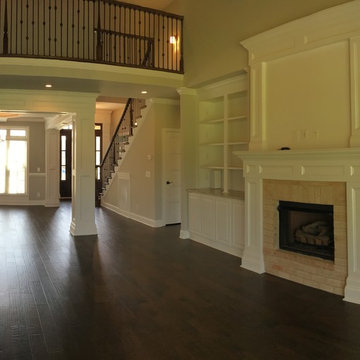Dagligstue
Sorter efter:Populær i dag
221 - 240 af 257 billeder
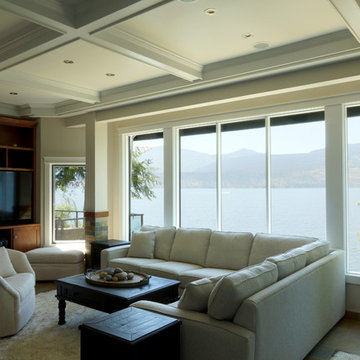
Built in 1997, and featuring a lot of warmth and slate stone throughout - the design scope for this renovation was to bring in a more transitional style that would help calm down some of the existing elements, modernize and ultimately capture the serenity of living at the lake.
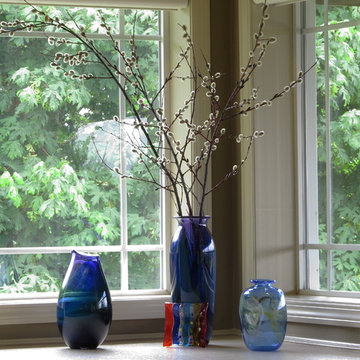
New Laminate Flooring. Selected three different paint colors for living room, kitchen and hall. Painted out front of fireplace wood work. Sprayed out insert frame. Installed laminate on top of fireplace where there was water damage. Painted out window trim and sills. Redesigned art work, wall tapestry, furnishings and accessories. Added plug in wall sconces.
Photographer ~ jennyraedezigns.com
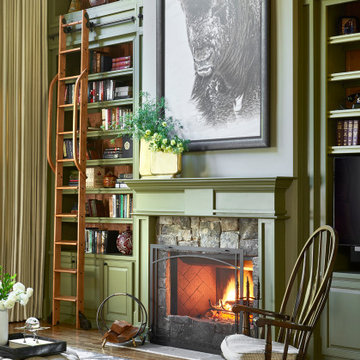
A Traditional home gets a makeover. This homeowner wanted to bring in her love of the mountains in her home. She also wanted her built-ins to express a sense of grandiose and a place to store her collection of books. So we decided to create a floor to ceiling custom bookshelves and brought in the mountain feel through the green painted cabinets and an original print of a bison from her favorite artist.
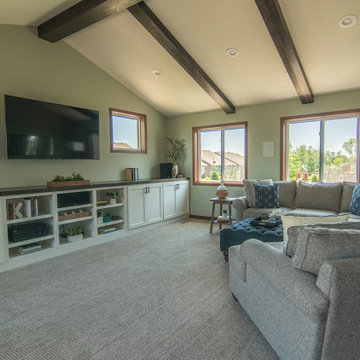
Tschida Construction and Pro Design Custom Cabinetry joined us for a 4 season sunroom addition with a basement addition to be finished at a later date. We also included a quick laundry/garage entry update with a custom made locker unit and barn door. We incorporated dark stained beams in the vaulted ceiling to match the elements in the barn door and locker wood bench top. We were able to re-use the slider door and reassemble their deck to the addition to save a ton of money.
12
