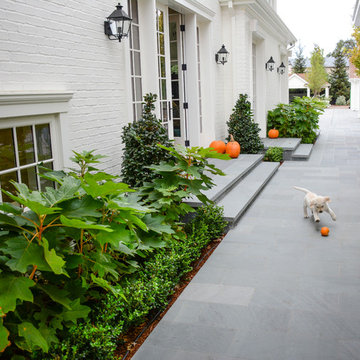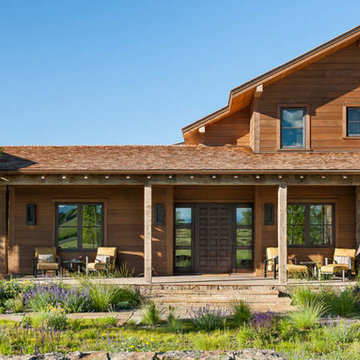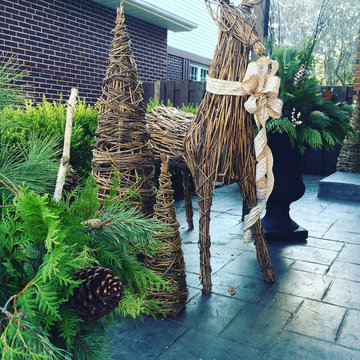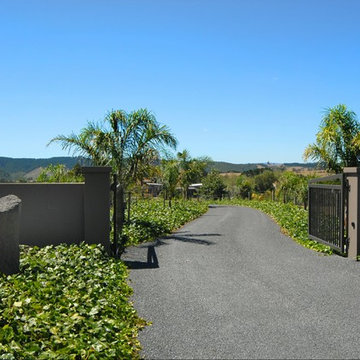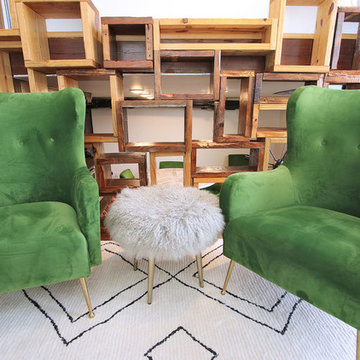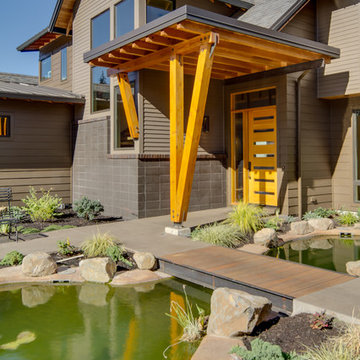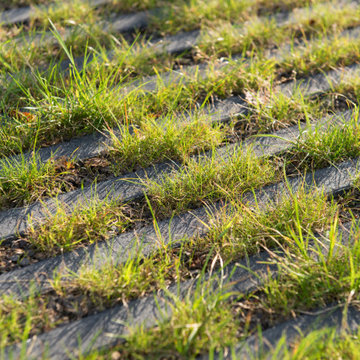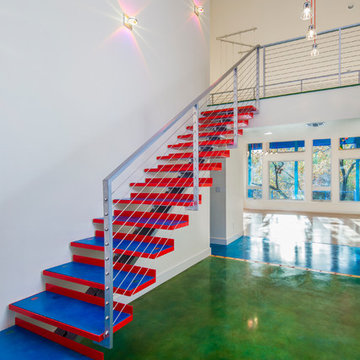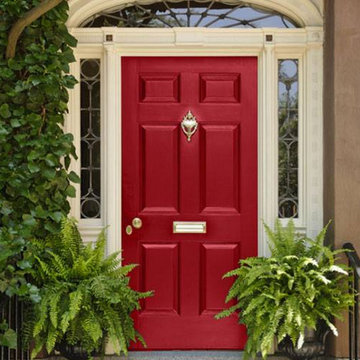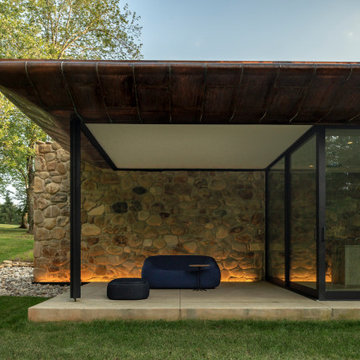291 Billeder af grøn entré med betongulv
Sorteret efter:
Budget
Sorter efter:Populær i dag
81 - 100 af 291 billeder
Item 1 ud af 3
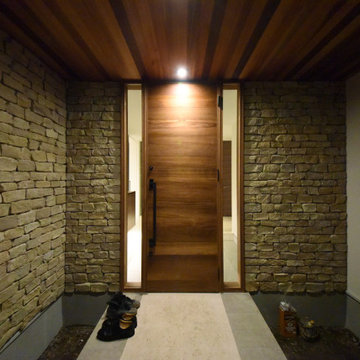
オーナー様の思い描く夢を基に「本場プロヴァンスの住宅のように、年を重ねる毎に味わいを深める」をテーマにした平屋住宅を設計・施工。
アンティークな雰囲気を出すため、外観・内装仕上げともに直輸入した石やタイルを張り、パントリーやシューズインクローク出入り口の天井には、アーチ状のデザインを施しました。
広々としたLDKはワンフロアなので天井を高くとることができ、開放感のある空間が完成。
かねてからご希望の暖炉も設置いたしました。
壁や扉などの間仕切りを極力少なくすることで、家族同士のコミュニケーションを取りやすく、憧れの平屋暮らしがより豊かになるよう、ご提案させていただきました。
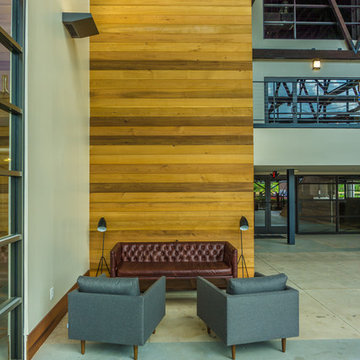
A commercial restoration with Tigerwood Decks and Cedar Siding located in Atlanta's Armour Yard district.
Developed by: Third & Urban Real Estate
Designed by: Smith Dalia Architects
Built by: Gay Construction
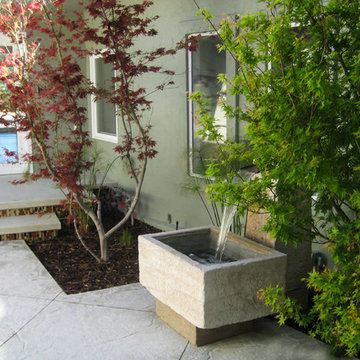
Enhance your outdoor space with the captivating charm of a brown stone water fountain. This elegant addition brings a sense of tranquility and sophistication to any setting. The natural and earthy tones of the brown stone seamlessly blend with the surrounding environment, creating a harmonious and serene atmosphere. As the water gently flows from the fountain, its soothing sound creates a peaceful ambiance, perfect for relaxation and contemplation. Crafted from durable brown stone, this fountain is built to withstand the elements, ensuring its longevity and continued beauty. Whether placed in a garden, patio, or courtyard, the brown stone water fountain becomes a captivating centerpiece, inviting you to immerse yourself in the beauty of nature and create cherished memories in your own private sanctuary.
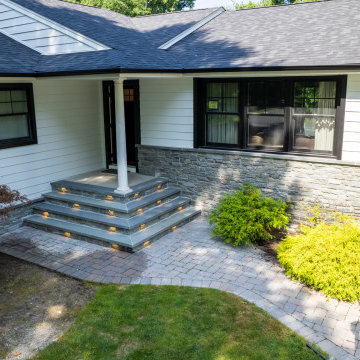
Peru Ash Grey Ledgestone from Mountain Hardscaping's Natural Stone Veneer Collection used on front of this home on foundation and on front steps. Bluestone stair treads and sills are being used on this home to compliment the color variation of the natural stone veneer.
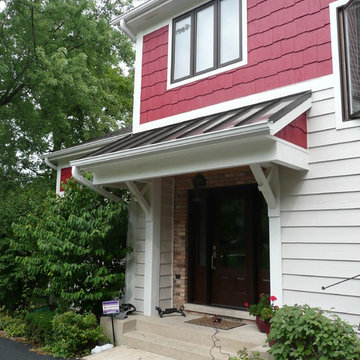
This house started out as a non-descript colonial. An addition over the garage provided needed space for a large family and an opportunity to jazz up the exterior. A standing seam metal roof was extended over the front door to provide a protected entry where columns wouldn't fit. The metal roof also dresses up the front of the garage. A shot of farmhouse red give the house a totally new character.
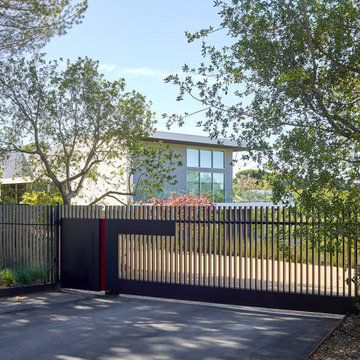
Custom high-end outdoor living spaces by expert architectural landscape artist for large residential projects. Award winning designs for large budget custom residential landscape projects in Northern California.
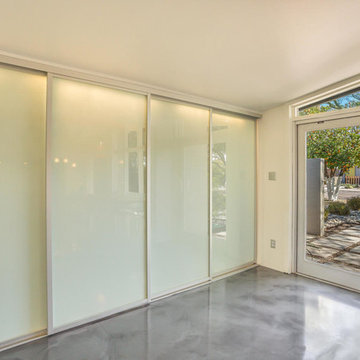
This floor-to-ceiling room divider system separates the main entry from the rest of the house, creating a clean and modern aesthetic. Interior doors feature milky glass, which helps add to the well-lit area.
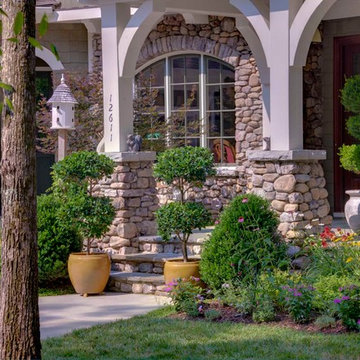
This elegant Craftsman style house plan features plenty of space for the whole family to do their own thing with no interruptions … but there’s space where everyone can get together for movie night or other family activities. The downstairs features a well-designed open floor plan highlighted by a vaulted gathering room, gourmet kitchen with breakfast area, formal dining space and a home office. The downstairs master suite opens onto a covered loggia, and also features a large dressing room/walk-in closet area. Upstairs you’ll find three suites, each opening onto a bathroom, making any of them a perfect mother-in-law suite. Oh, there’s also one of the largest bonus rooms you’ll find anywhere. The garage with 3-car dimensions is perfect for adding workshop space — or the ultimate man cave.
First Floor Heated: 2,976
Master Suite: Down
Second Floor Heated: 2,376
Baths: 6.5
Third Floor Heated:
Main Floor Ceiling: 10'
Total Heated Area: 5,352
Specialty Rooms: Outdoor Living, Office/Media Room, Exercise, Game Room
Garages: Three
Garage: 1,126
Bedrooms: Five
Footprint: 90'-8" x 93'-1"
www.edgplancollection.com
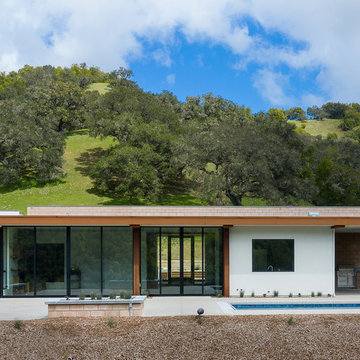
The magnificent watershed block wall traversing the length of the home. This block wall is the backbone or axis upon which this home is laid out. This wall is being built with minimal grout for solid wall appearance.
Corten metal panels, columns, and fascia elegantly trim the home.
Floating cantilevered ceiling extending outward over outdoor spaces.
Outdoor living space includes a pool, outdoor kitchen and a fireplace for year-round comfort.
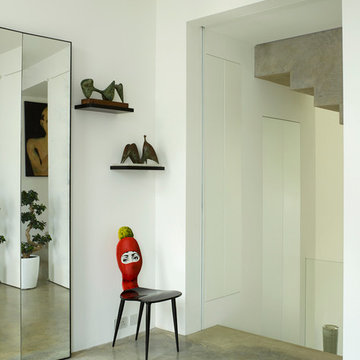
An opening opposite the front door leads down from the entrance hall/study to a half-landing which overlooks the dramatic double-height living room. Discreet built-in storage and a fire safety curtain have been incorporated into the reveals.
Photographer: Rachael Smith
291 Billeder af grøn entré med betongulv
5
