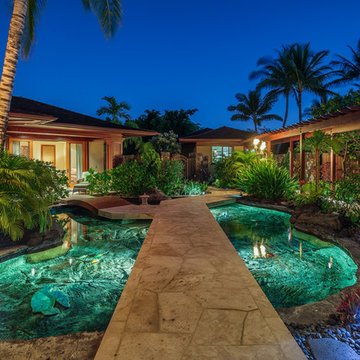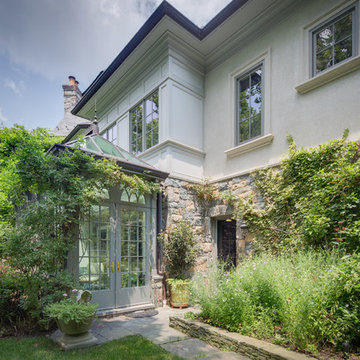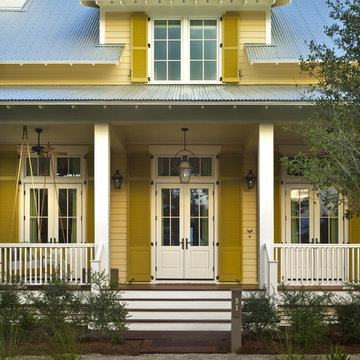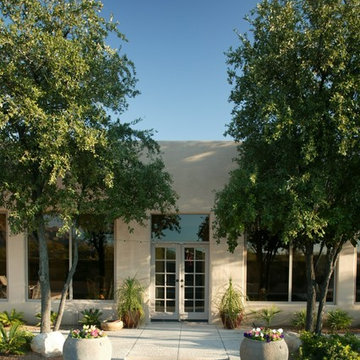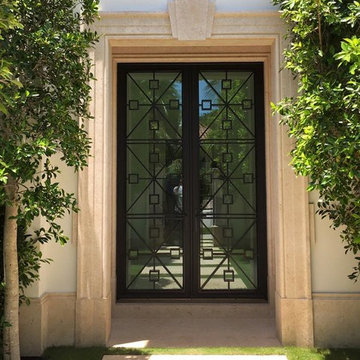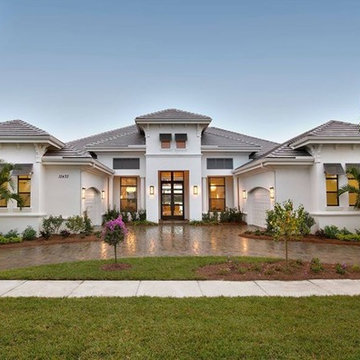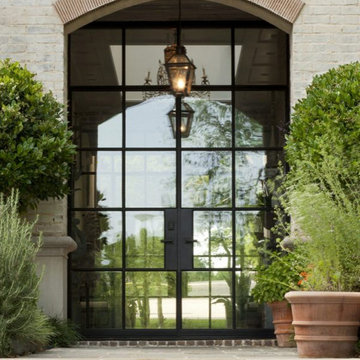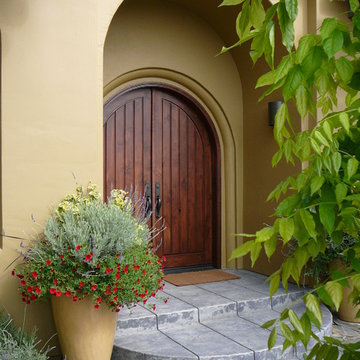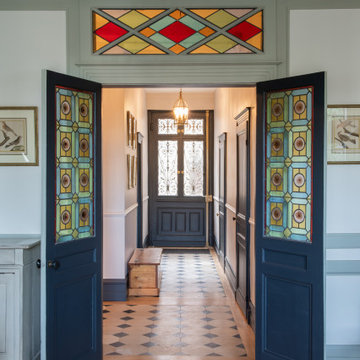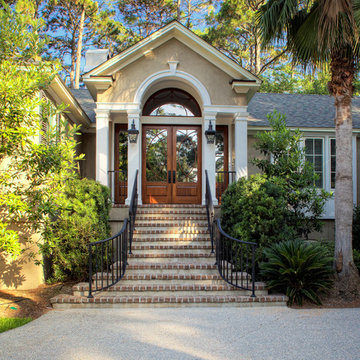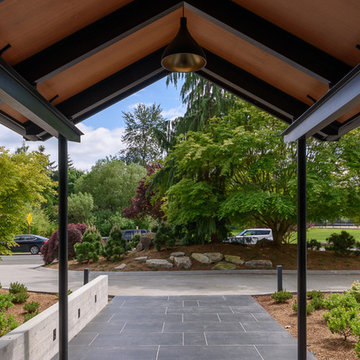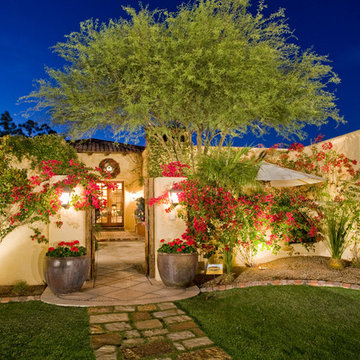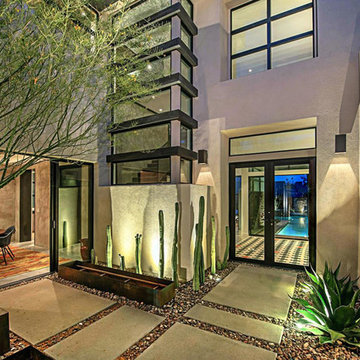576 Billeder af grøn entré med en dobbeltdør
Sorteret efter:
Budget
Sorter efter:Populær i dag
121 - 140 af 576 billeder
Item 1 ud af 3
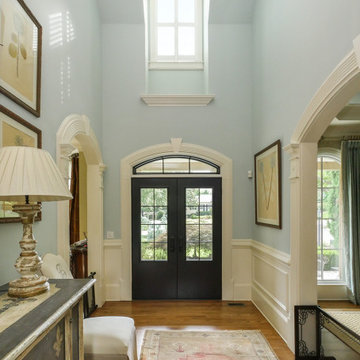
Magnificent entryway with new window we installed. This beautiful foyer with high ceilings and wainscoting looks amazing with the new white window we installed, letting lots of natural light in. We offer windows in a variety of styles and colors at Renewal by Andersen of Georgia, serving the entire state.
Find out more about replacing your home windows -- Contact Us Today! (800) 352-6581
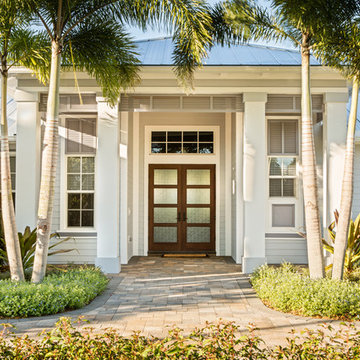
Key West Style front elevation to this transitional custom built home.
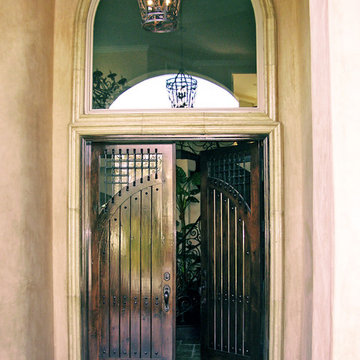
Double entry door and fixed window in Los Angeles installed by Supreme Remodeling INC.
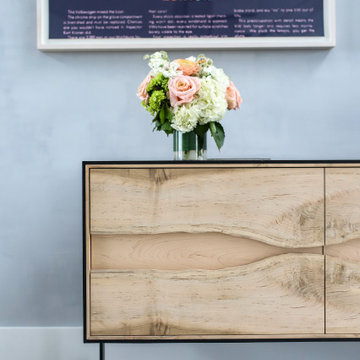
Incorporating a unique blue-chip art collection, this modern Hamptons home was meticulously designed to complement the owners' cherished art collections. The thoughtful design seamlessly integrates tailored storage and entertainment solutions, all while upholding a crisp and sophisticated aesthetic.
In the elegant entryway, the double-height ceilings are adorned with exquisite lighting fixtures that cast a warm, inviting glow throughout the space. Above a sleek console, we showcased captivating art pieces. The room is bathed in natural light, creating a bright and airy ambience.
---Project completed by New York interior design firm Betty Wasserman Art & Interiors, which serves New York City, as well as across the tri-state area and in The Hamptons.
For more about Betty Wasserman, see here: https://www.bettywasserman.com/
To learn more about this project, see here: https://www.bettywasserman.com/spaces/westhampton-art-centered-oceanfront-home/
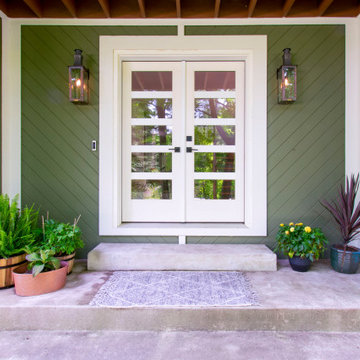
This exciting ‘whole house’ project began when a couple contacted us while house shopping. They found a 1980s contemporary colonial in Delafield with a great wooded lot on Nagawicka Lake. The kitchen and bathrooms were outdated but it had plenty of space and potential.
We toured the home, learned about their design style and dream for the new space. The goal of this project was to create a contemporary space that was interesting and unique. Above all, they wanted a home where they could entertain and make a future.
At first, the couple thought they wanted to remodel only the kitchen and master suite. But after seeing Kowalske Kitchen & Bath’s design for transforming the entire house, they wanted to remodel it all. The couple purchased the home and hired us as the design-build-remodel contractor.
First Floor Remodel
The biggest transformation of this home is the first floor. The original entry was dark and closed off. By removing the dining room walls, we opened up the space for a grand entry into the kitchen and dining room. The open-concept kitchen features a large navy island, blue subway tile backsplash, bamboo wood shelves and fun lighting.
On the first floor, we also turned a bathroom/sauna into a full bathroom and powder room. We were excited to give them a ‘wow’ powder room with a yellow penny tile wall, floating bamboo vanity and chic geometric cement tile floor.
Second Floor Remodel
The second floor remodel included a fireplace landing area, master suite, and turning an open loft area into a bedroom and bathroom.
In the master suite, we removed a large whirlpool tub and reconfigured the bathroom/closet space. For a clean and classic look, the couple chose a black and white color pallet. We used subway tile on the walls in the large walk-in shower, a glass door with matte black finish, hexagon tile on the floor, a black vanity and quartz counters.
Flooring, trim and doors were updated throughout the home for a cohesive look.
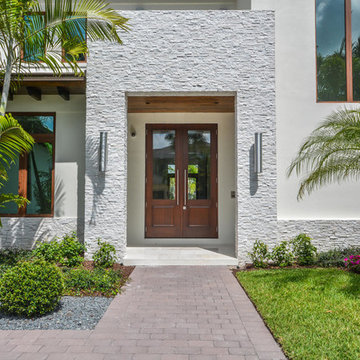
7773 Charney Ln Boca Raton, FL 33496
Price: $3,975,000
Boca Raton: St. Andrews Country Club
Lakefront Property
Exclusive Guarded & Gated Community
Contemporary Style
5 Bed | 5.5 Bath | 3 Car Garage
Lot: 14,000 SQ FT
Total Footage: 8,300 SQ FT
A/C Footage: 6,068 SQ FT
NEW CONSTRUCTION. Luxury and clean sophistication define this spectacular lakefront estate. This strikingly elegant 5 bedroom, 5.1 bath residence features magnificent architecture and exquisite custom finishes throughout. Beautiful ceiling treatments,marble floors, and custom cabinetry reflect the ultimate in high design. A formal living room and formal dining room create the perfect atmosphere for grand living. A gourmet chef's kitchen includes state of the art appliances, as well as a large butler's pantry. Just off the kitchen, a light filled morning room and large family room overlook beautiful lake views. Upstairs a grand master suite includes luxurious bathroom, separate study or gym and large sitting room with private balcony.
576 Billeder af grøn entré med en dobbeltdør
7
