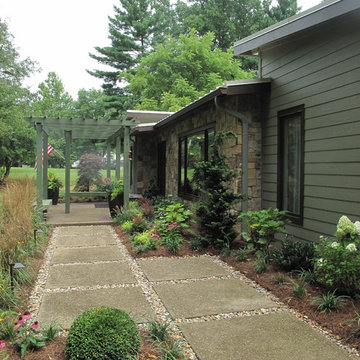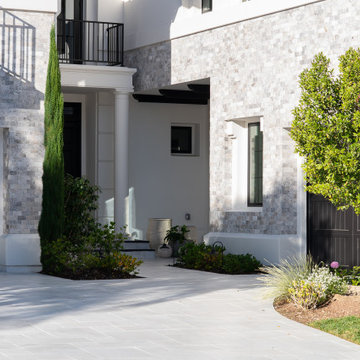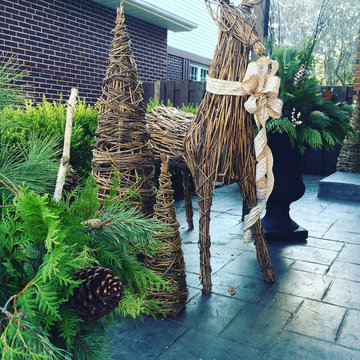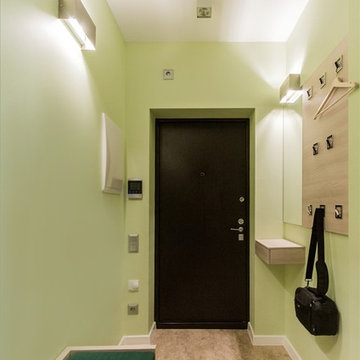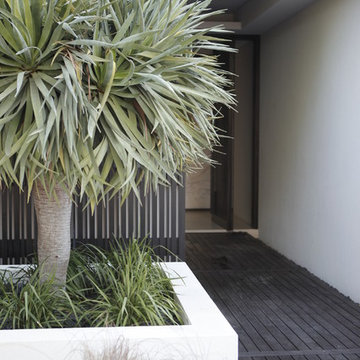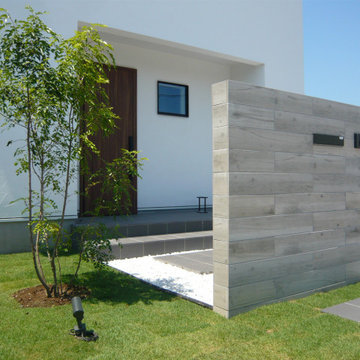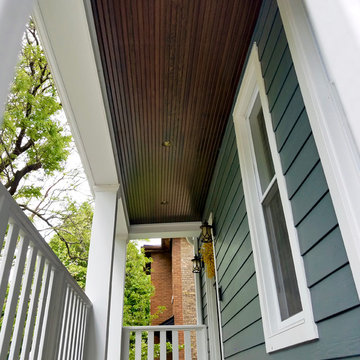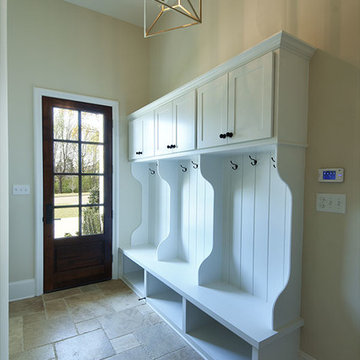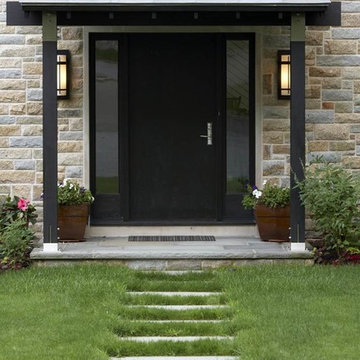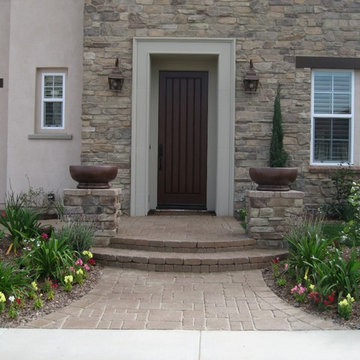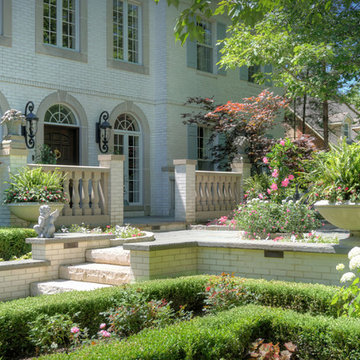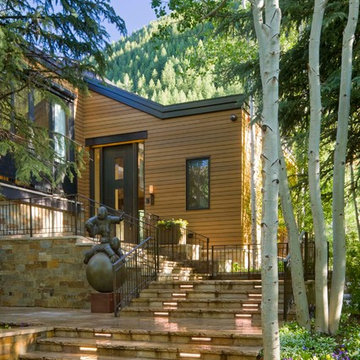414 Billeder af grøn entré med mørk trædør
Sorteret efter:
Budget
Sorter efter:Populær i dag
141 - 160 af 414 billeder
Item 1 ud af 3

Our Customer wanted something durable, but with a classic look, and so, she opted for this fantastic Lignum Fusion - Oak Robust Natural Herringbone Laminate Flooring. This 12mm AC4 laminate is a beautiful addition to this home in keeping with the requirement of the customer.
The dimensions of this plank are 12mm x 100mm x 600mm
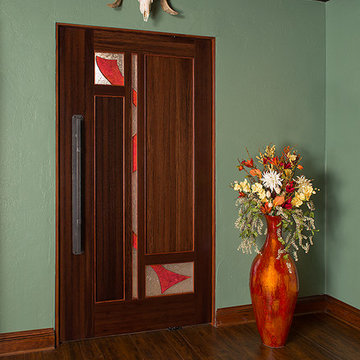
Custom designed offset pivot door in Wenge with Bubinga trim. Artist made dichroic fused glass panels and hand-forged iron pull.
Photo by: Dave Wolverton, Mediawerx, Inc.
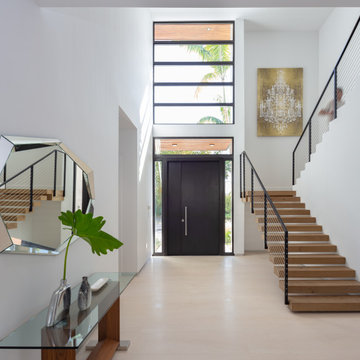
Nestled on a oversized corner lot in Bay Harbor Island, the architecture of this building presents itself with a Tropical Modern concept that takes advantage of both Florida’s tropical climate and the site’s intimate views of lush greenery.
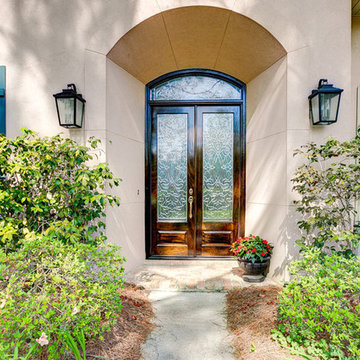
When the front door is the focal point of the home, that door needs to be nothing short of a grand entry!
A recent client in Mandeville was looking to replace their old, faded and leaking doors with a new set of doors. But they were having no luck finding a door that was not only suitable for their home design, but also would fit the custom size they needed.
That is, until they came to us…
The clients chose a custom made leaded beveled glass door with matching transom. The results speak for themselves:!
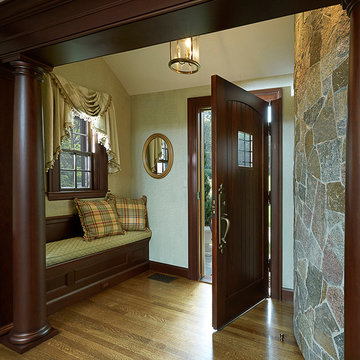
Main entrance and foyer.
Over the years, this home went through several renovations and stylistically inappropriate additions were added. The new homeowners completely remodeled this beautiful Jacobean Tudor architecturally-styled home to its original grandeur.
Extensively designed and reworked to accommodate a modern family – the inside features a large open kitchen, butler's pantry, spacious family room, and the highlight of the interiors – a magnificent 'floating' main circular stairway connecting all levels. There are many built-ins and classic period millwork details throughout on a grand scale.
General Contractor and Millwork: Woodmeister Master Builders
Architect: Pauli Uribe Architect
Interior Designer: Gale Michaud Interiors
Photography: Gary Sloan Studios
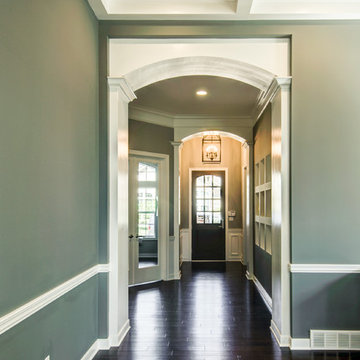
This glamorous foyer takes your breath away when you walk in the door. It is beautiful warm and inviting as it draws you into this happy family home.
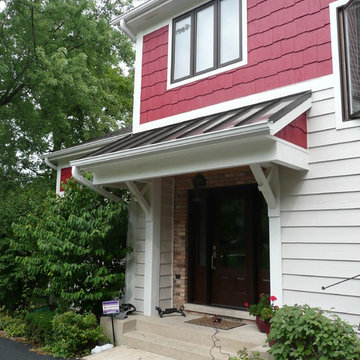
This house started out as a non-descript colonial. An addition over the garage provided needed space for a large family and an opportunity to jazz up the exterior. A standing seam metal roof was extended over the front door to provide a protected entry where columns wouldn't fit. The metal roof also dresses up the front of the garage. A shot of farmhouse red give the house a totally new character.
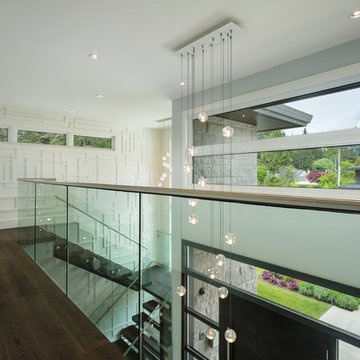
The objective was to create a warm neutral space to later customize to a specific colour palate/preference of the end user for this new construction home being built to sell. A high-end contemporary feel was requested to attract buyers in the area. An impressive kitchen that exuded high class and made an impact on guests as they entered the home, without being overbearing. The space offers an appealing open floorplan conducive to entertaining with indoor-outdoor flow.
Due to the spec nature of this house, the home had to remain appealing to the builder, while keeping a broad audience of potential buyers in mind. The challenge lay in creating a unique look, with visually interesting materials and finishes, while not being so unique that potential owners couldn’t envision making it their own. The focus on key elements elevates the look, while other features blend and offer support to these striking components. As the home was built for sale, profitability was important; materials were sourced at best value, while retaining high-end appeal. Adaptations to the home’s original design plan improve flow and usability within the kitchen-greatroom. The client desired a rich dark finish. The chosen colours tie the kitchen to the rest of the home (creating unity as combination, colours and materials, is repeated throughout).
Photos- Paul Grdina
414 Billeder af grøn entré med mørk trædør
8
