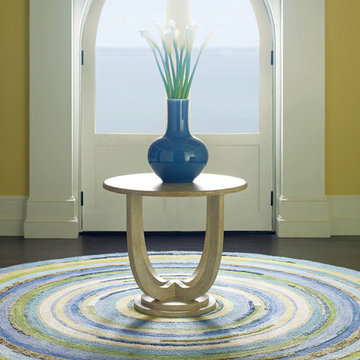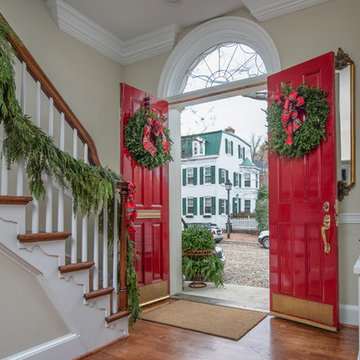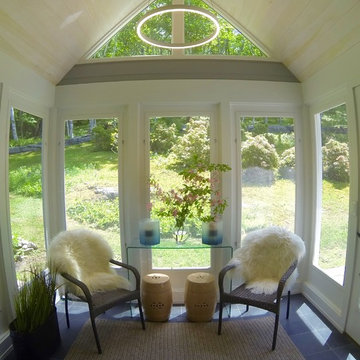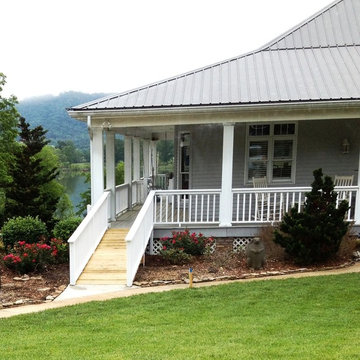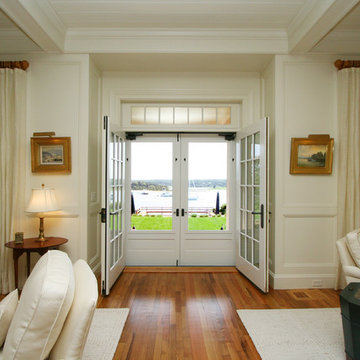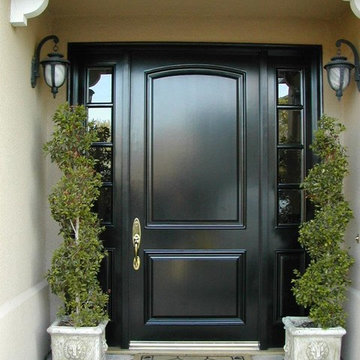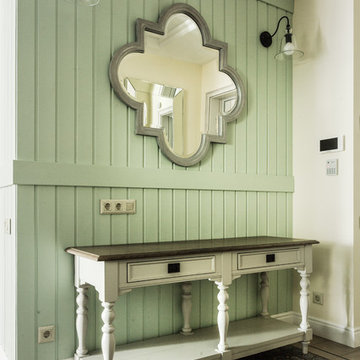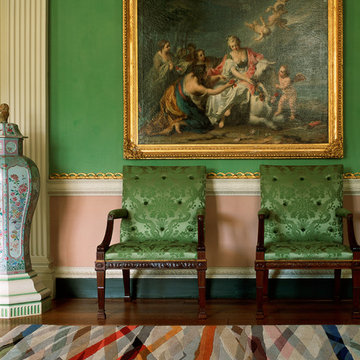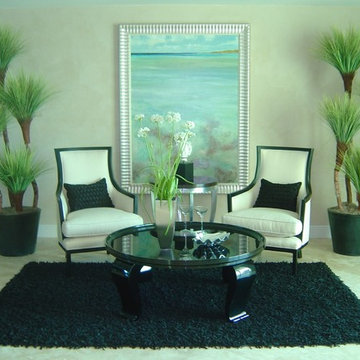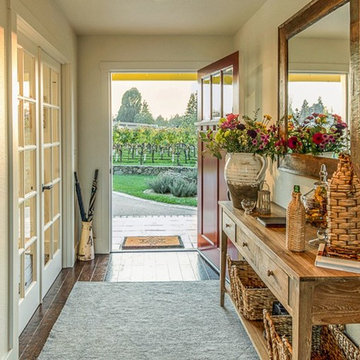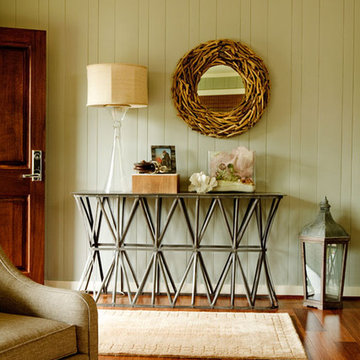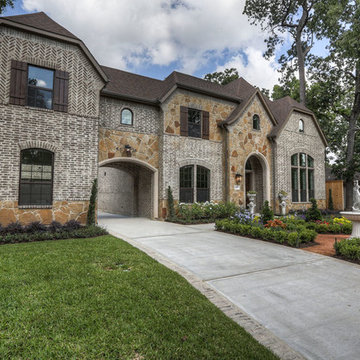577 Billeder af grøn entré
Sorteret efter:
Budget
Sorter efter:Populær i dag
41 - 60 af 577 billeder
Item 1 ud af 3
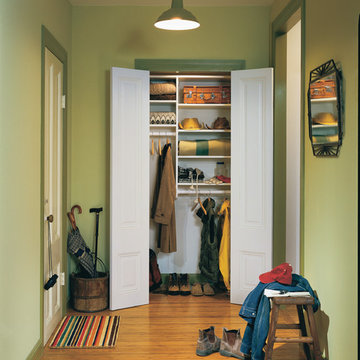
Simple and efficient, this design maximizes an existing hall closet to provide extra storage for most-used items.
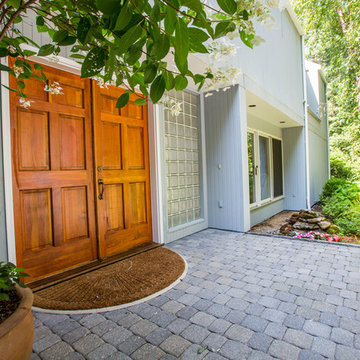
Weston, MA Home for Sale, 82 Sudbury Road, Weston, MA www.82SudburyRd.com
This modern contemporary home features 5 Bedrooms, 4.5 Baths
and a private driveway that leads to a perfectly set back home on over 2.5 Wooded Acres! There is an impressive, three-story atrium style entrance with skylights, enormous custom windows, outdoor living areas, and a stunning master suite with balcony. Photo by Eric Barry
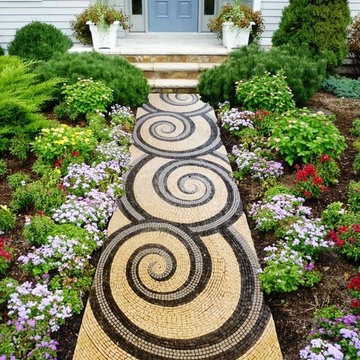
Welcoming your guests does seem a lot more appealing with such a magnificent marble swirl walkway!
Design and Installation by MEC
| Have a custom mosaic idea? We can help, with our brilliant Italian-trained mosaicists and easy-to-install tiled masterpieces. Worldwide shipping available on the complete range of quality handcrafted marble & glass mosaic products. For inquires and more info, contact us: http://mecartworks.com
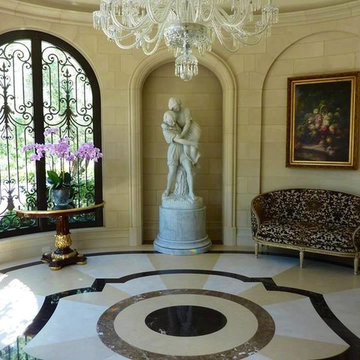
Stone and marble floor, faux stone walls, iron and bronze windows and door.
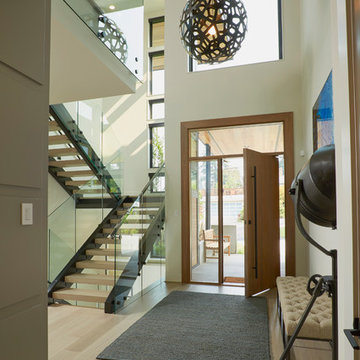
The large, natural pivot door sets the modern tone and features a large matte black handle.
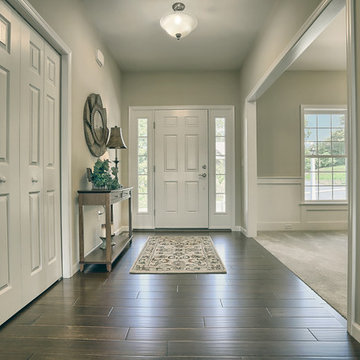
A welcoming front porch invites you into this 1-story home with spacious,open floor plan. The hardwood foyer leads to the formal Dining Room featuring craftsman style wainscoting. The spacious Kitchen with stainless steel appliances and large center island is open to both the Great Room and Breakfast Area. The sunny Breakfast Area provides sliding glass door access to the deck and backyard. The Great room features a cozy gas fireplace with stone surround and colonial style mantel detail.
The Owner’s Suite is tucked quietly to the back of the home and features a tray ceiling, expansive closet, and private bathroom with double bowl vanity and 5’ tile shower. On the opposite side of the home are two additional bedrooms and a full bathroom.
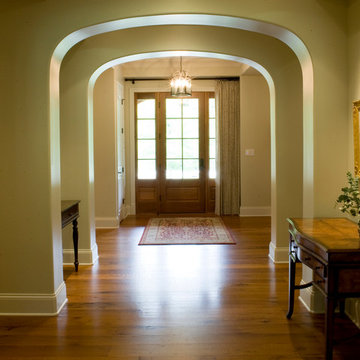
This residence is located in Nashville, Tennessee on a previously developed inner city property. The goal of our clients was to create a traditionally styled home that incorporated as many “Passive” Sustainable Ideas as possible to minimize energy and water use.
Additionally, Indoor Air Quality was maximized by using no/low VOC materials and exceptional air conditioning/heating systems and filtration. The design also incorporates an “Active” Solar Panel PV System that generates 4.2 Kilowatts of electricity. The home received an Energy Star rating of 36 HERS and has received LEED Platinum Certification.
Photography by Ashley Seagroves
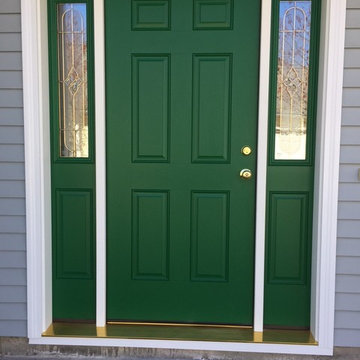
Here, you can see the exterior of the front door. The door and side lights were both pre-finished in green.
577 Billeder af grøn entré
3
