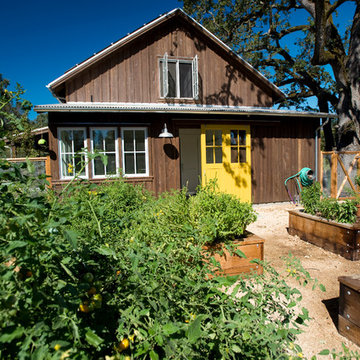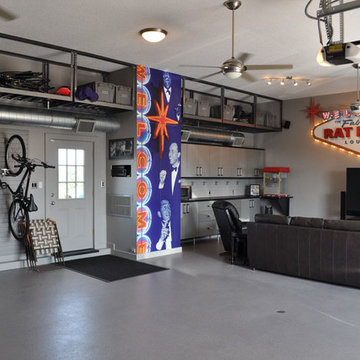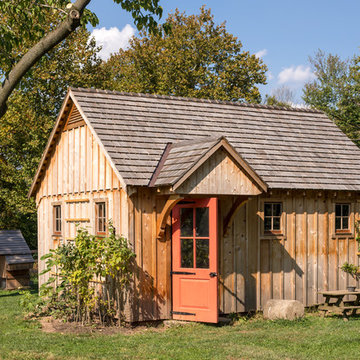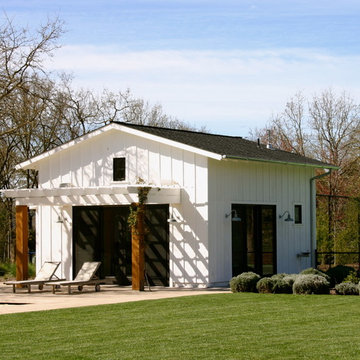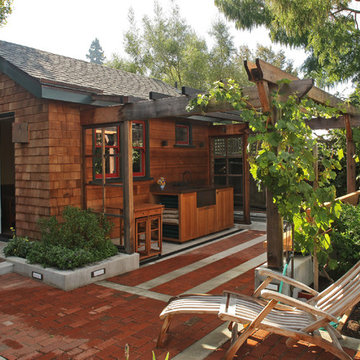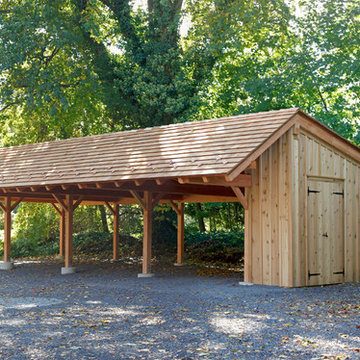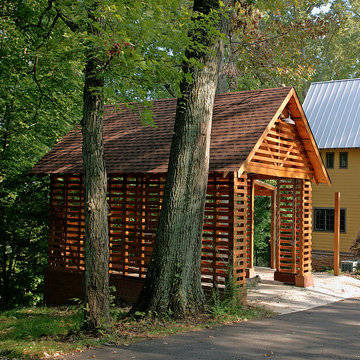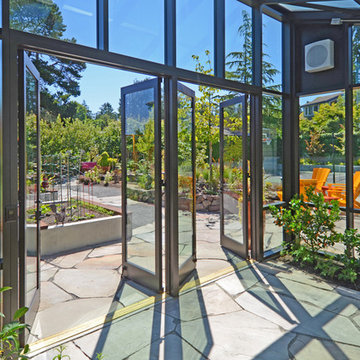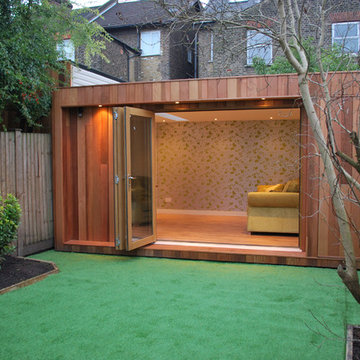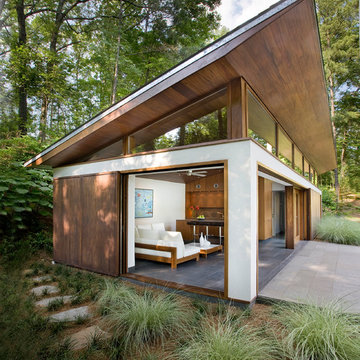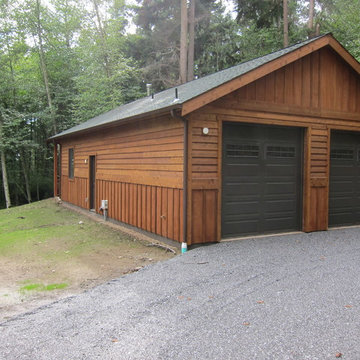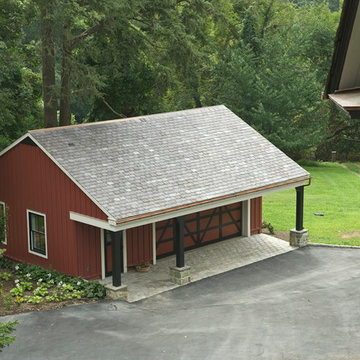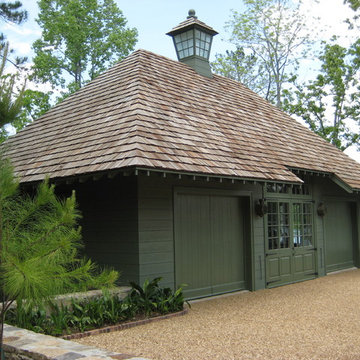33.219 Billeder af grøn, grå garage og skur
Sorteret efter:
Budget
Sorter efter:Populær i dag
101 - 120 af 33.219 billeder
Item 1 ud af 3
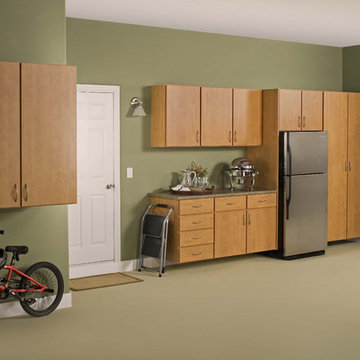
Maintain an organized and clean garage by incorporating wooden cabinets and stainless steel appliances.
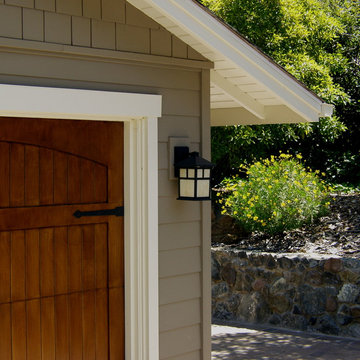
The garage has new overhead sectional doors with a carriage look and craftsman lanterns to help illuminate the entry.
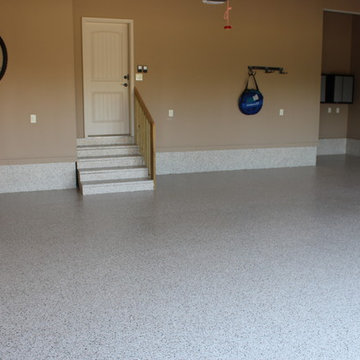
Install of a grey blend, heavy chip broadcast epoxy floor coating. You can see here we coated the stairs as well as the vertical sections of the garage walls

Modern glass house set in the landscape evokes a midcentury vibe. A modern gas fireplace divides the living area with a polished concrete floor from the greenhouse with a gravel floor. The frame is painted steel with aluminum sliding glass door. The front features a green roof with native grasses and the rear is covered with a glass roof.
Photo by: Gregg Shupe Photography
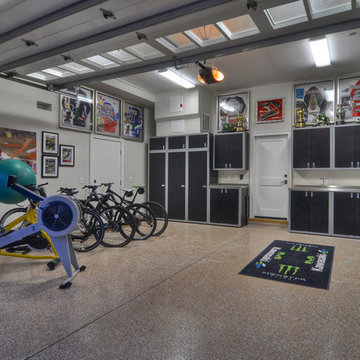
A home this wonderful wouldn’t be complete without a fabulous attached garage. Expansive cabinets line the walls and allow for total organization and storage. www.bowmangroup.net

This quaint hideaway sits over a quiet brook just steps from the main house Siemasko + Verbridge designed over 10 years ago. The form, materials and details of the design relate directly to the main house creating a harmonious relationship between the new and old. The carriage house serves as a multi-purpose space for the owners by incorporating a 2 car garage, work shop and office space all under one roof.
Photo Credit: Blind Dog Studio
33.219 Billeder af grøn, grå garage og skur
6
