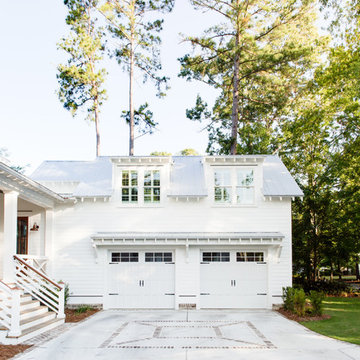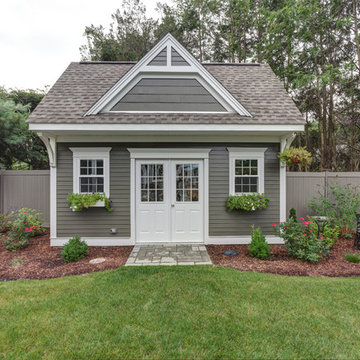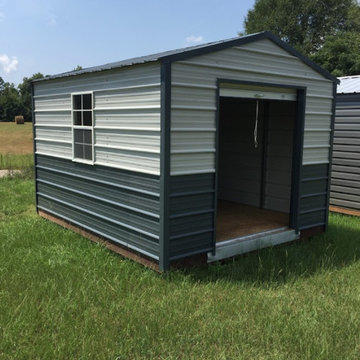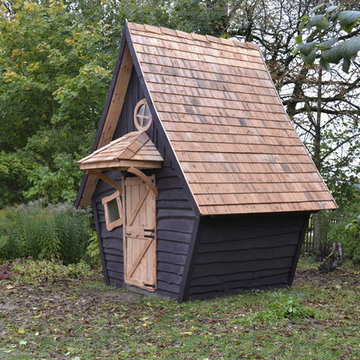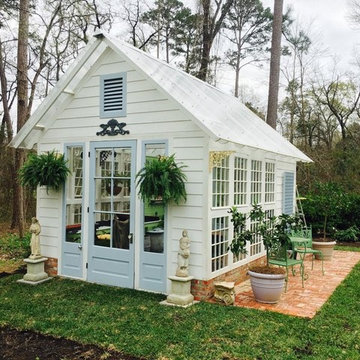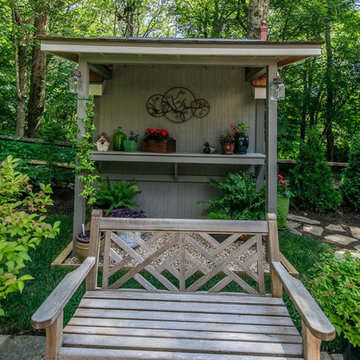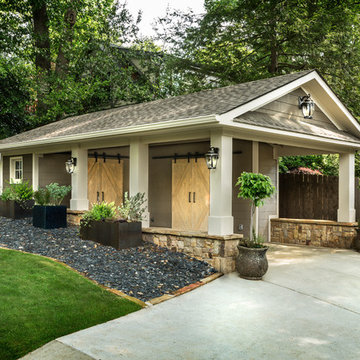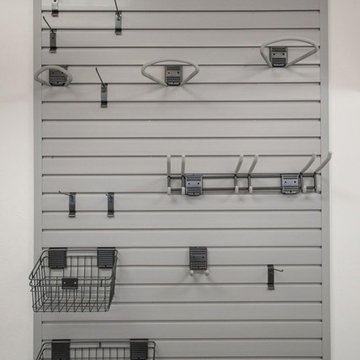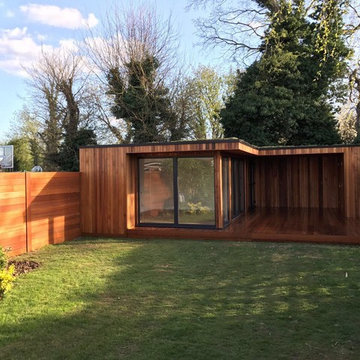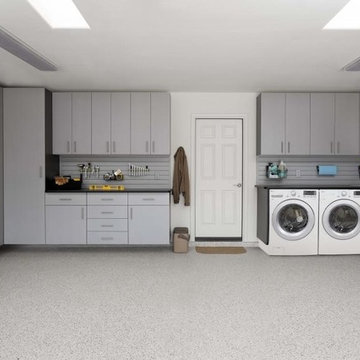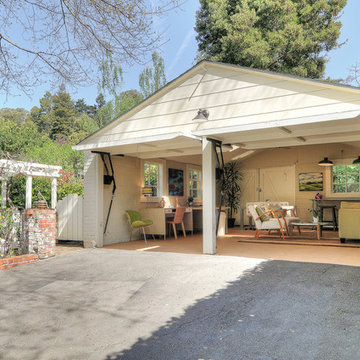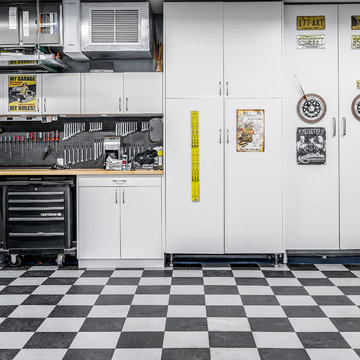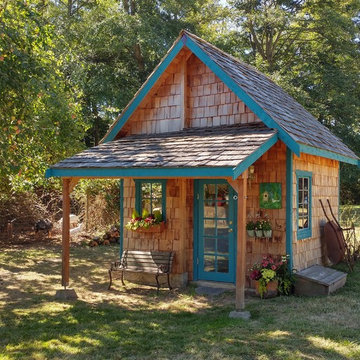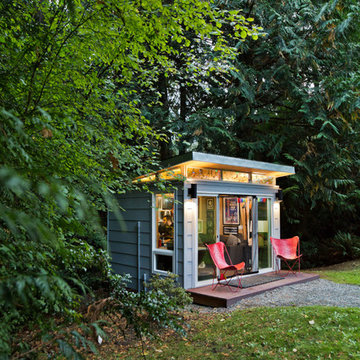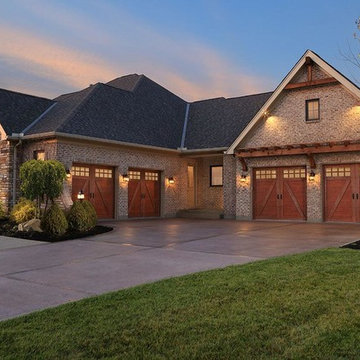24.495 Billeder af grøn, hvid garage og skur
Sorteret efter:
Budget
Sorter efter:Populær i dag
81 - 100 af 24.495 billeder
Item 1 ud af 3
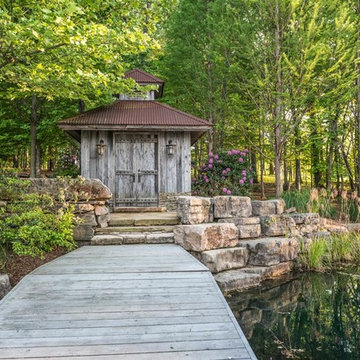
A house floating on water—or so it seems. Responding to the lakeside site, the building unfolds in four segments connected by footbridges. Pitched roofs of Corten steel hover above walls clad in stacked limestone and reclaimed timber. A Tennessean sanctuary of space and light, as serene as a pagoda, as homey as a ranch.
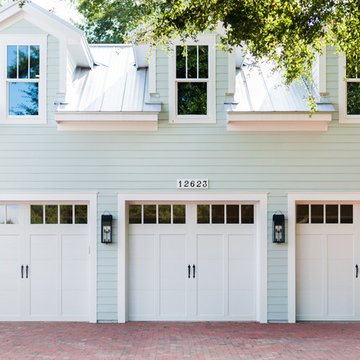
4 beds 5 baths 4,447 sqft
RARE FIND! NEW HIGH-TECH, LAKE FRONT CONSTRUCTION ON HIGHLY DESIRABLE WINDERMERE CHAIN OF LAKES. This unique home site offers the opportunity to enjoy lakefront living on a private cove with the beauty and ambiance of a classic "Old Florida" home. With 150 feet of lake frontage, this is a very private lot with spacious grounds, gorgeous landscaping, and mature oaks. This acre plus parcel offers the beauty of the Butler Chain, no HOA, and turn key convenience. High-tech smart house amenities and the designer furnishings are included. Natural light defines the family area featuring wide plank hickory hardwood flooring, gas fireplace, tongue and groove ceilings, and a rear wall of disappearing glass opening to the covered lanai. The gourmet kitchen features a Wolf cooktop, Sub-Zero refrigerator, and Bosch dishwasher, exotic granite counter tops, a walk in pantry, and custom built cabinetry. The office features wood beamed ceilings. With an emphasis on Florida living the large covered lanai with summer kitchen, complete with Viking grill, fridge, and stone gas fireplace, overlook the sparkling salt system pool and cascading spa with sparkling lake views and dock with lift. The private master suite and luxurious master bath include granite vanities, a vessel tub, and walk in shower. Energy saving and organic with 6-zone HVAC system and Nest thermostats, low E double paned windows, tankless hot water heaters, spray foam insulation, whole house generator, and security with cameras. Property can be gated.
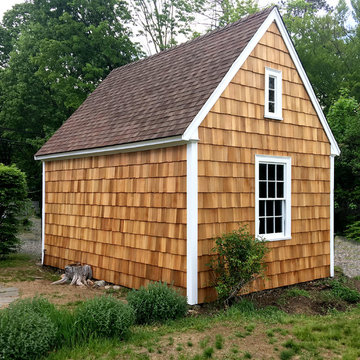
This Weston Home's garage was stripped of its previous shingles, as our crew installed new Tyvek and Western Red Cedar shingles in its place! New PVC molding was installed to the two flower boxes, along with the garage window sill. The main home was washed by hand using bleach, jomax and soft bristle brushes. The trim, casings, doors, shutters and basement windows were scraped, sanded and repainted.
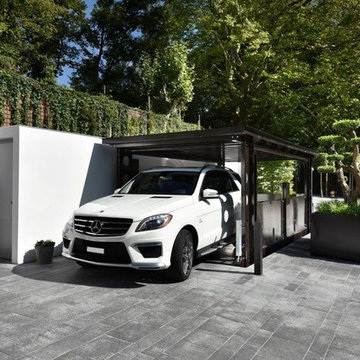
The top of the line realized in a beautiful villa on Geneva Lake.
IP1-CM MOB is an innovative car lift, available in two versions:
Standard: Load 2700 kg, cover flooring 150kg/mq2
XL: Load 3500 kg, cover flooring 90kg/mq2.
This extremely quiet system differs from other products on the market for the perfect integration with architecture. The platform is customizable with resin, stainless steel or Triplex painting. Unsightly fences are not in fact needed due to the presence of a series of safety features such as a camera at ground floor, a color display and LCD touch screen on board that allow to monitor the system and its surrounding area during its operation. The outside space remains completely free and livable and can be set to a garden or courtyard.
To contribute to a completely invisible and prestigious result there is the possibility of paving the roof covering with any material. Through a wide choice of colors, lighting and finishes, you can customize your system for a unique result and in harmony with the surroundings.
The cars parked in the basement are protected, as they can be removed only by inserting a coded key into the control panel to operate the plant. Even the parking lot has then its security and privacy.
For those who like to take care of the details of their home, avoiding ramps or cars parked on the surface without sacrificing green space or courtyards, the solution is the invisible garage, built using the new and exclusive system IdealPark IP1-CM MOB.
24.495 Billeder af grøn, hvid garage og skur
5
