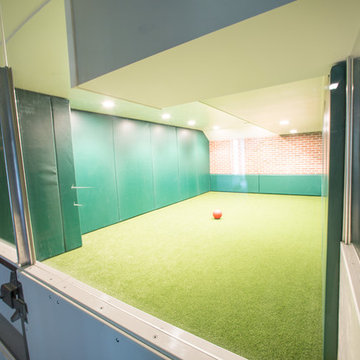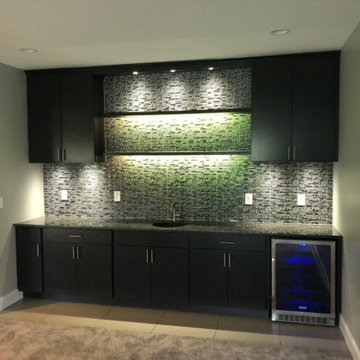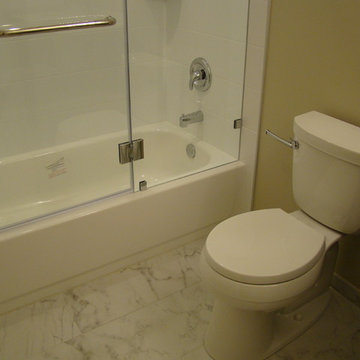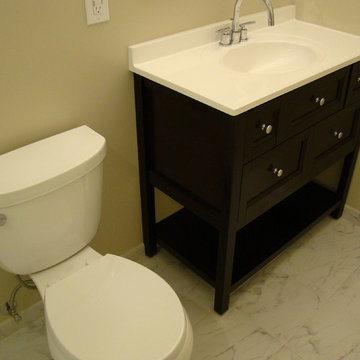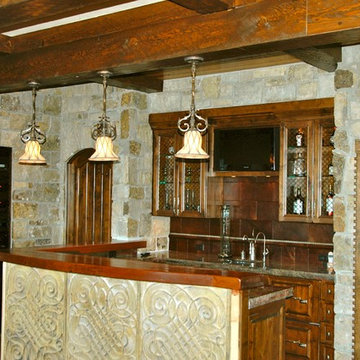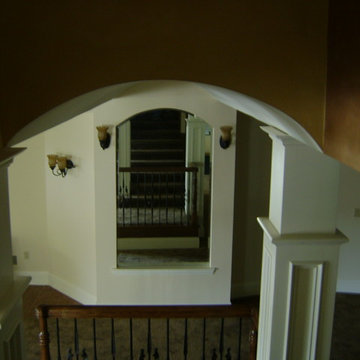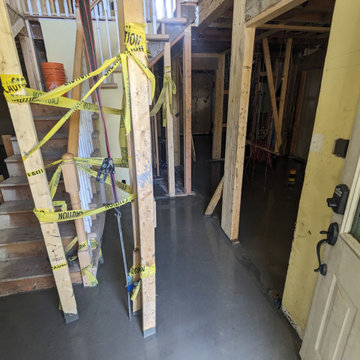30 Billeder af grøn kælder
Sorteret efter:
Budget
Sorter efter:Populær i dag
1 - 20 af 30 billeder
Item 1 ud af 3

A light filled basement complete with a Home Bar and Game Room. Beyond the Pool Table and Ping Pong Table, the floor to ceiling sliding glass doors open onto an outdoor sitting patio.
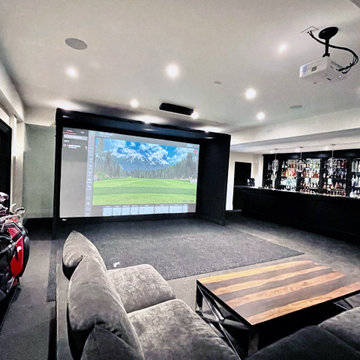
In-home golf simulator featuring Carl's Golf enclosure, BenQ projector, Uneekor EYE XO swing tracker
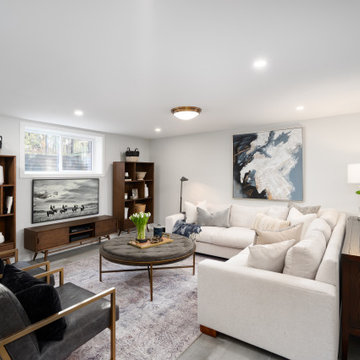
Mid-century modern media unit and storage shelves with a cozy sectional and elegant round ottoman.
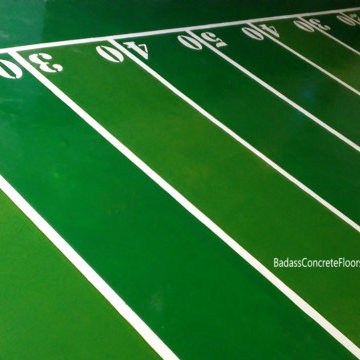
Design and durability come together to showcase your personal style. Fully customizable flooring options give you a new element to your designing options. Visit BadassFloorscapes.com for more info
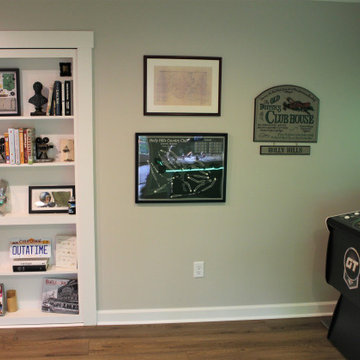
This ultimate basement renovation in Frederick County Maryland is built to entertain your family and friends. This design build home remodeling project includes an arcade style gaming room, a complete home bar with dishwasher, fridge and sink, a large home gym like a fitness center and a move room with theater style seating and a cool snack bar.
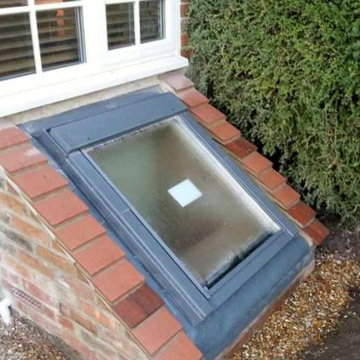
External image on newly installed velux window to create light and fire escape point. Image taken by Chris Reynolds
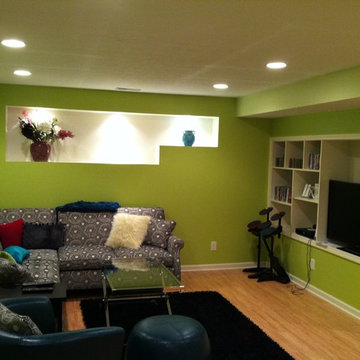
This is the TV viewing area.. We recessed some storage areas to maximize space. The wall in the background had to be built out due to multiple plumbing pipes. this left a lot of unused space. We decided to recess a display area to take advantage of some of the empty space behind the wall. The entertainment area was recessed into the space containing the furnace and hot water tank.
Ryan McManamon
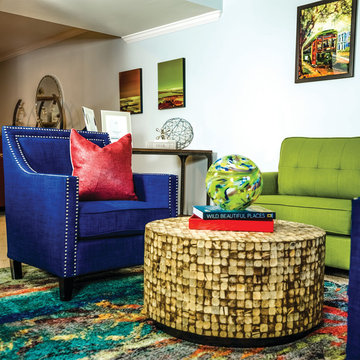
This elegant and traditional space features beige walls, earth tone inspired sofas, upholstered navy chairs and pops of red to brighten the room.
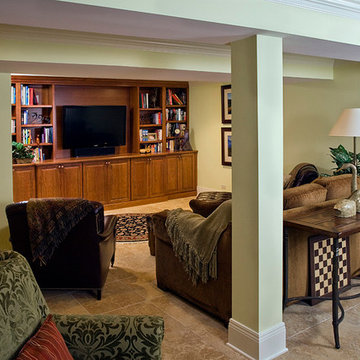
http://www.pickellbuilders.com. Photography by Linda Oyama Bryan. Lower Level Family Room with Built In Raised Panel Entertainment Center.
30 Billeder af grøn kælder
1
