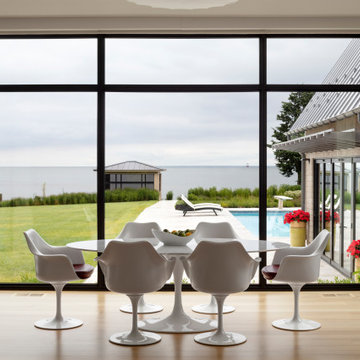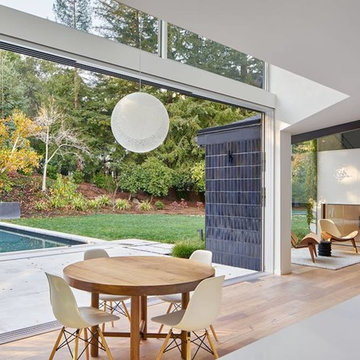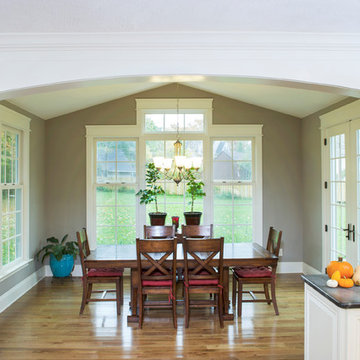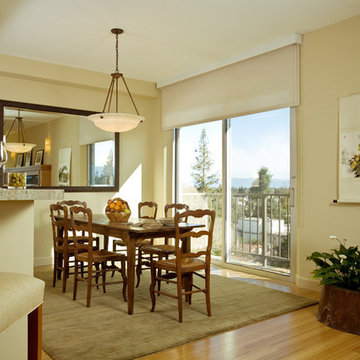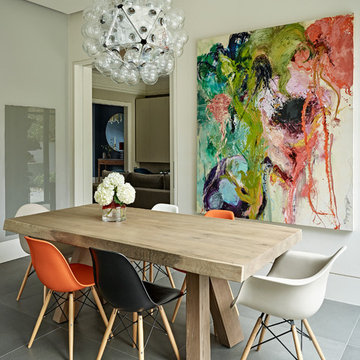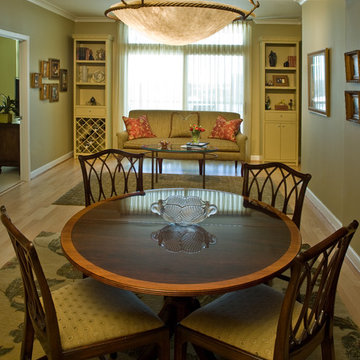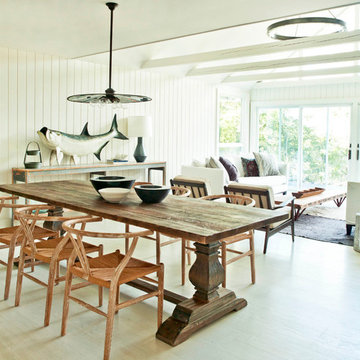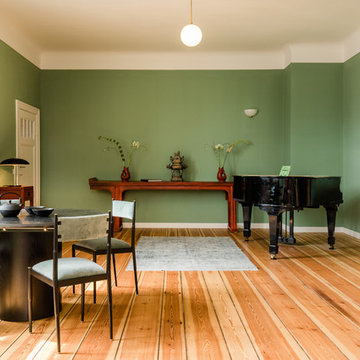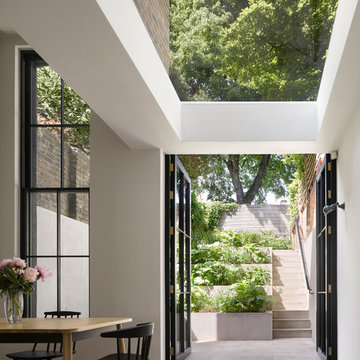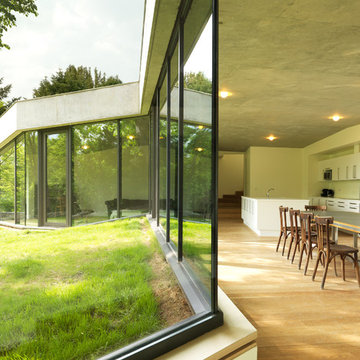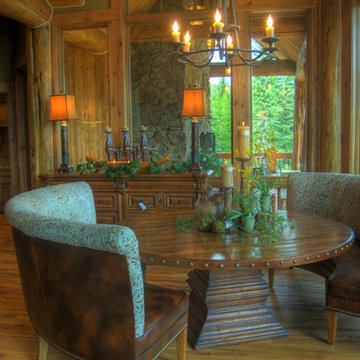544 Billeder af grøn spisestue med lyst trægulv
Sorteret efter:
Budget
Sorter efter:Populær i dag
81 - 100 af 544 billeder
Item 1 ud af 3
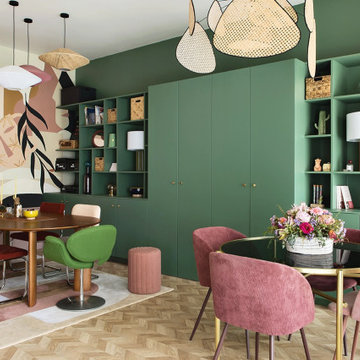
L’objectif premier pour cet espace de travail est d’optimiser au maximum chaque mètre carré et créer un univers à l’image de notre cliente. Véritable espace de vie celui-ci accueille de multiples fonctions : un espace travail, une cuisine, des alcoves pour se détendre, une bibliothèque de rangement et décoration notamment. Dans l’entrée, le mur miroir agrandit l’espace et accentue la luminosité ambiante. Coté bureaux, l’intégralité du mur devient un espace de rangement. La bibliothèque que nous avons dessinée sur-mesure permet de gagner de la place et vient s’adapter à l’espace disponible en proposant des rangements dissimulés, une penderie et une zone d’étagères ouverte pour la touche décorative.
Afin de délimiter l’espace, le choix d’une cloison claustra est une solution simple et efficace pour souligner la superficie disponible tout en laissant passer la lumière naturelle. Elle permet une douce transition entre l’entrée, les bureaux et la cuisine.
Associer la couleur « verte » à un matériau naturel comme le bois crée une ambiance 100% relaxante et agréable.
Les détails géométriques et abstraits, que l’on retrouve au sol mais également sur les tableaux apportent à l’intérieur une note très chic. Ce motif s’associe parfaitement au mobilier et permet de créer un relief dans la pièce.
L’utilisation de matières naturelles est privilégiée et donne du caractère à la décoration. Le raphia que l’on retrouve dans les suspensions ou le rotin pour les chaises dégage une atmosphère authentique, chaleureuse et détendue.
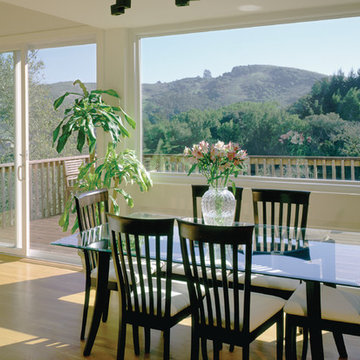
Dinner by candlelight? Try breakfast by natural light courtesy of a Renewal by Andersen picture window.
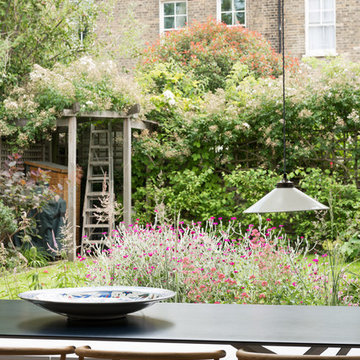
The dining table has been positioned so that you look directly out across the garden.
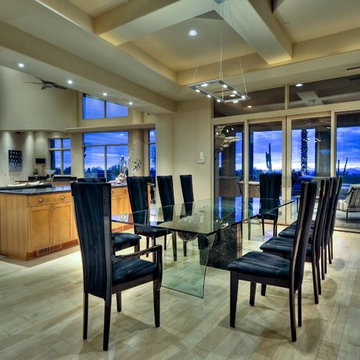
We love this dining rooms vaulted ceiling, sliding glass doors and wood floors.
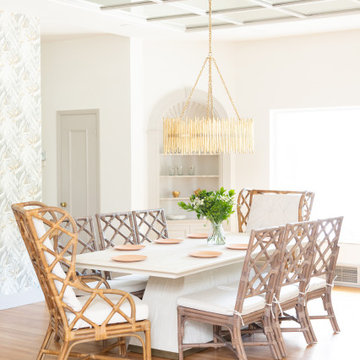
Renovation from an old Florida dated house that used to be a country club, to an updated beautiful Old Florida inspired kitchen, dining, bar and keeping room.
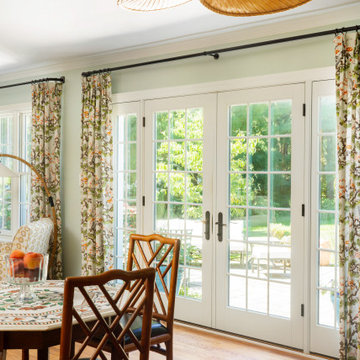
Our client for this project envisioned a whimsical great room design that was conducive to hosting gatherings and her ongoing book club.
The careful selection of fabrics for the drapery was key to pulling the design together. The airy botanical print became the inspiration for the rest of the color scheme, starting with soft green painted walls.
To complete the vision, we placed her colorful inlaid table in the center of the room and surrounded it with trellis-backed rattan chairs, to create a charming small dining area.
Our client’s finished great room is now an oasis of tranquility and charm. She’s thrilled to have her new “happy place” – a beautiful, welcoming space to entertain her friends and family.
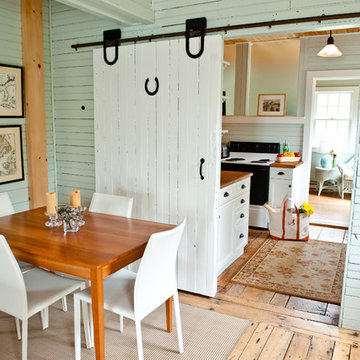
photo credit: KristinaObrien.com
Repurposing the materials from the renovation of the main house (see Morris Project), converted a barn on the property into a living space including living room, kitchen, office, bathroom, and bedroom. The Barn is now an office space for the husband, a guest home for visitors, and a rental property for seasonal income.
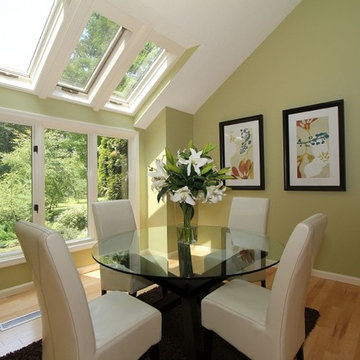
This fun dining area started out with builder's white walls and drab wall-to-wall carpeting. The large window and skylights opened the room to lush woodsy surroundings. To brighten things up we replaced the carpet with light toned wood and painted the walls with Benjamin Moore's Affinity color "Grasshopper" to bring the outside in. Rented white leather chairs and a round glass table add a contemporary flair. This all was done to stage the home for sale... and it sold on the very first day.
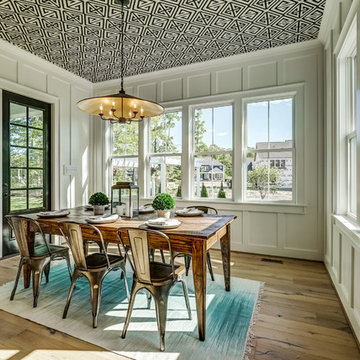
Our dining room is located between the kitchen and covered porch, and is sure to make your friends jealous!
544 Billeder af grøn spisestue med lyst trægulv
5
