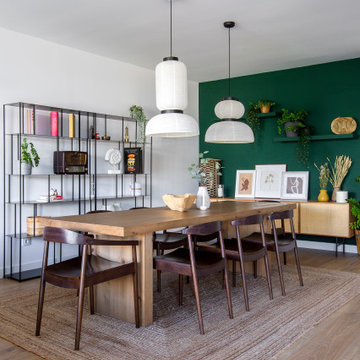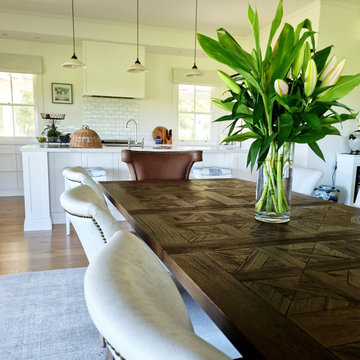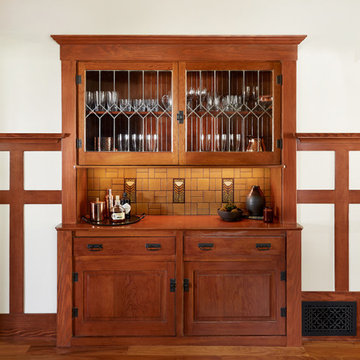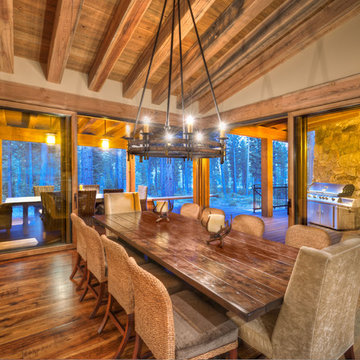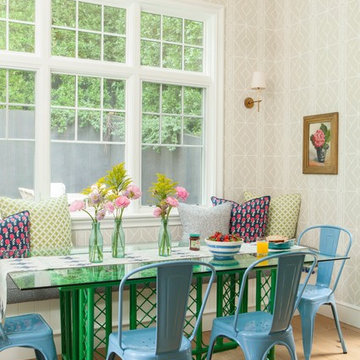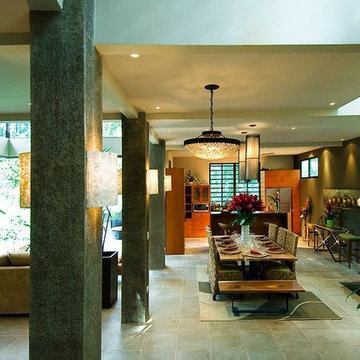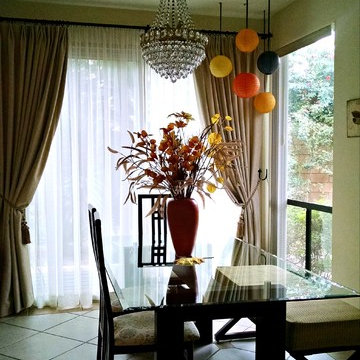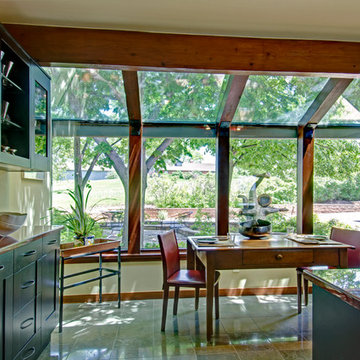22.792 Billeder af grøn, trætonet spisestue
Sorteret efter:
Budget
Sorter efter:Populær i dag
121 - 140 af 22.792 billeder
Item 1 ud af 3

Formal Dining with Butler's Pantry that connects this space to the Kitchen beyond.
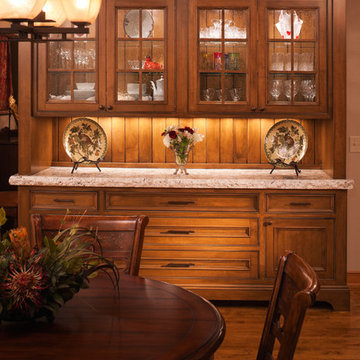
Here is a recently completed John Kraemer & Sons kitchen renovation in Plymouth, MN.
Architect: Murphy & Co. Design
Photography: Landmark Photography
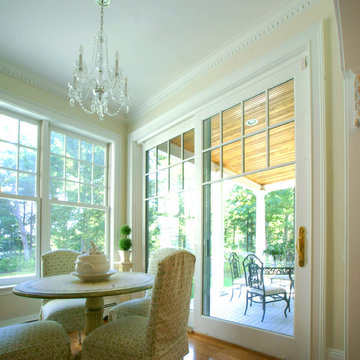
Derived from the famous Captain Derby House of Salem, Massachusetts, this stately, Federal Style home is situated on Chebacco Lake in Hamilton, Massachusetts. This is a home of grand scale featuring ten-foot ceilings on the first floor, nine-foot ceilings on the second floor, six fireplaces, and a grand stair that is the perfect for formal occasions. Despite the grandeur, this is also a home that is built for family living. The kitchen sits at the center of the house’s flow and is surrounded by the other primary living spaces as well as a summer stair that leads directly to the children’s bedrooms. The back of the house features a two-story porch that is perfect for enjoying views of the private yard and Chebacco Lake. Custom details throughout are true to the Georgian style of the home, but retain an inviting charm that speaks to the livability of the home.
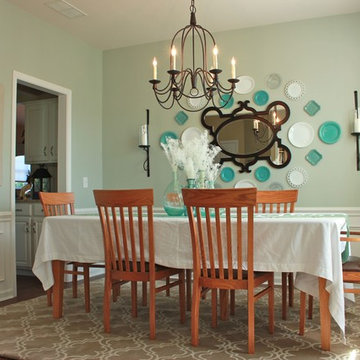
Wall decor, lighting, window treatments, accessories, and rug selected by New South Design in Charlotte, NC.

EP Architects, were recommended by a previous client to provide architectural services to design a single storey side extension and internal alterations to this 1960’s private semi-detached house.
The brief was to design a modern flat roofed, highly glazed extension to allow views over a well maintained garden. Due to the sloping nature of the site the extension sits into the lawn to the north of the site and opens out to a patio to the west. The clients were very involved at an early stage by providing mood boards and also in the choice of external materials and the look that they wanted to create in their project, which was welcomed.
A large flat roof light provides light over a large dining space, in addition to the large sliding patio doors. Internally, the existing dining room was divided to provide a large utility room and cloakroom, accessed from the kitchen and providing rear access to the garden and garage.
The extension is quite different to the original house, yet compliments it, with its simplicity and strong detailing.
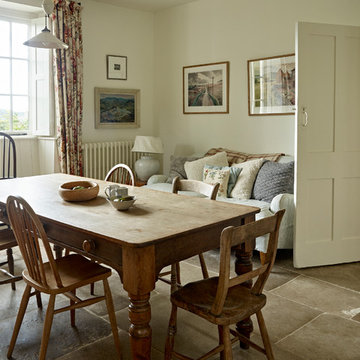
Restoration and remodelling of Georgian coastal farmhouse in Dorset.
Interior Kate Renwick
Photography Nick Smith
Photography by Nick Smith
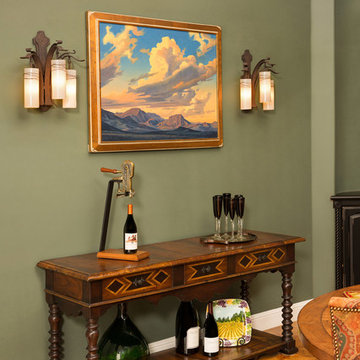
Interior Design: Anne Fortini
Kitchen and Custom Cabinetry Design: Jan Kepler
Custom Cabinetry: Plato Woodwork, Photography: Elliott Johnson
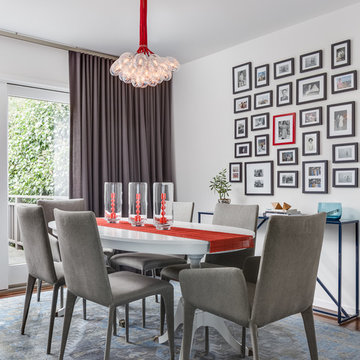
This eclectic dining room mixes modern and vintage pieces to create a comfortable yet sophisticated space to entertain friends. The salon style installation feature the client's favorite family photos.
Photo Credit - Christopher Stark
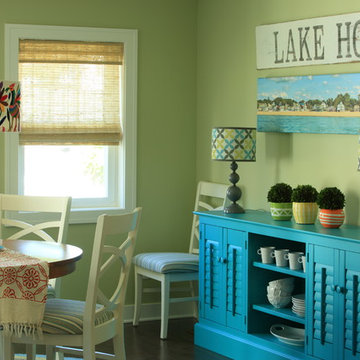
When our client asked us to modernize his childhood home, and make this old four square into a happy, open-concept summer getaway, we jumped at the chance! We absolutely love the bold turquoise buffet and the amazing hand-stitched pendant!
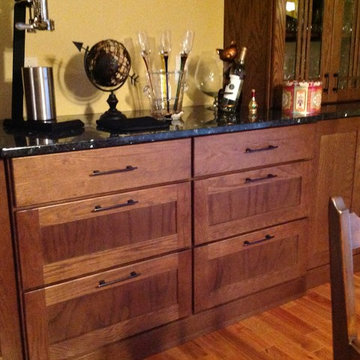
Medallion Gold Series, Oak Wood, Walnut Stain cabinets were installed in this kitchen remodel with custom door panels for refrigerator and freezer, crown molding, glass doors in the dining room with Trinity door style, and finished interiors with clear glass panels.
22.792 Billeder af grøn, trætonet spisestue
7

