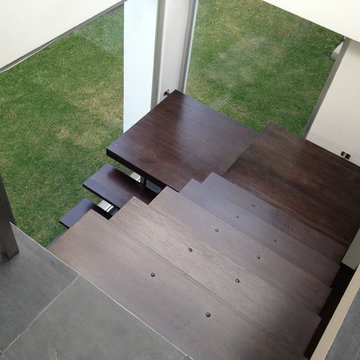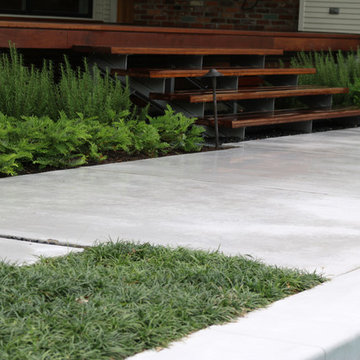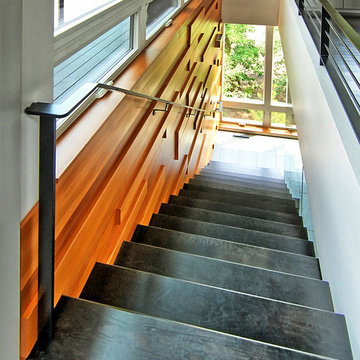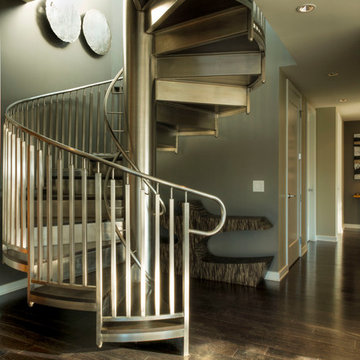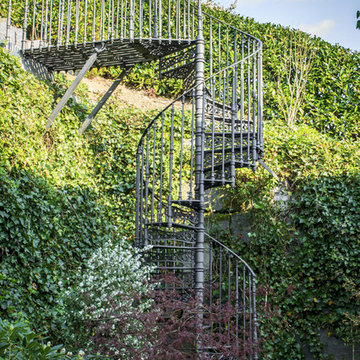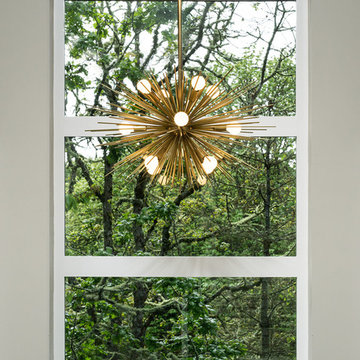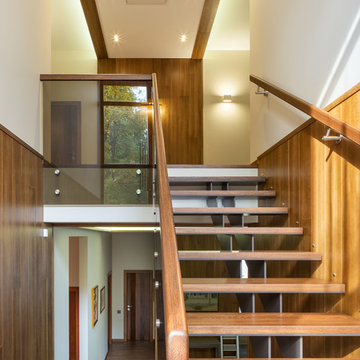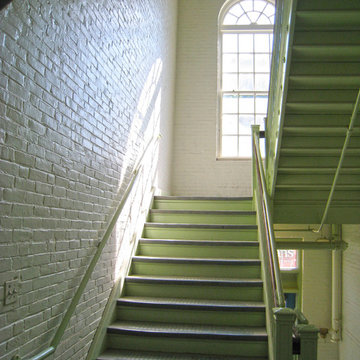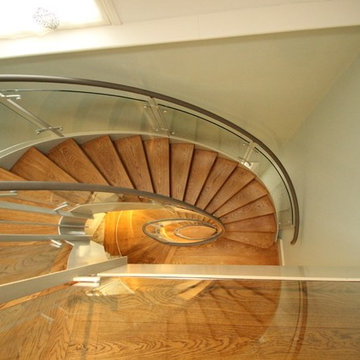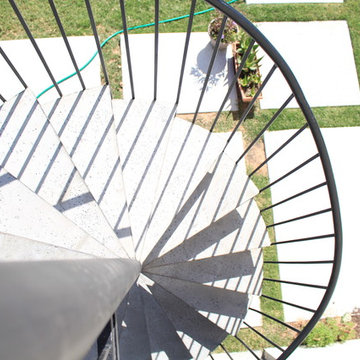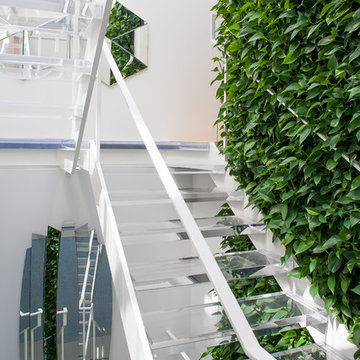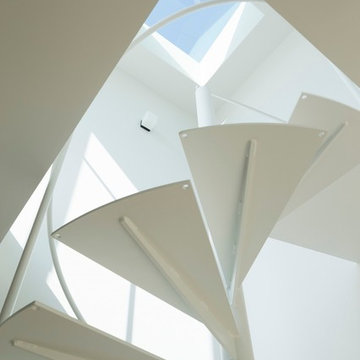71 Billeder af grøn trappe med stødtrin af metal
Sorteret efter:
Budget
Sorter efter:Populær i dag
41 - 60 af 71 billeder
Item 1 ud af 3
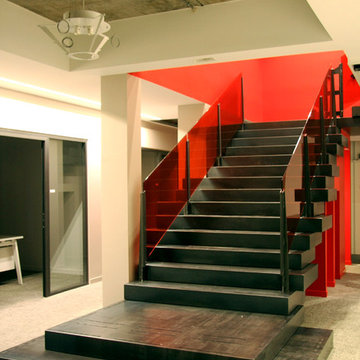
credit metalobil
conception et fabrication par métalobil
Escalier constitué d’un empilement de caissettes d’acier brut de découpe et de pliage, vernis avec un époxy satin transparent et nappé d’un coulis de framboise en verre feuilleté de 10 mm.
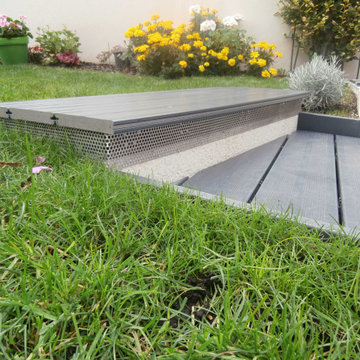
Terrasse lames composite.
Escalier deux marches. Ventilation par grille inox
Pose sur plots et lambourdes.
Habillage tête de mur en lames bois Teck.
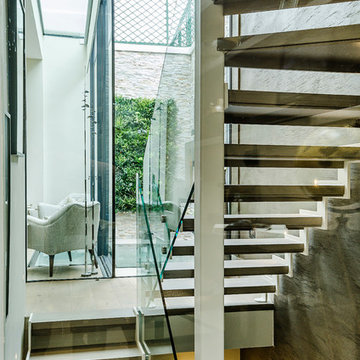
Lots of glass and open stair case give a feeling of light and room in this Mew House
Alyson Jackson-Petts
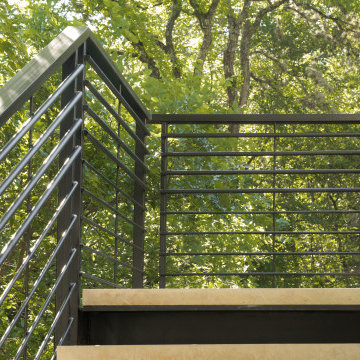
Floating steel + stone stairs wind around the limestone library, like scaling a boulder. Open steel railing mimics the forest canopy's latticework. The creekside addition takes many cues from the surroundings.
See the Ink+Well project, a modern home addition on a steep, creek-front hillside.
https://www.hush.house/portfolio/ink-well
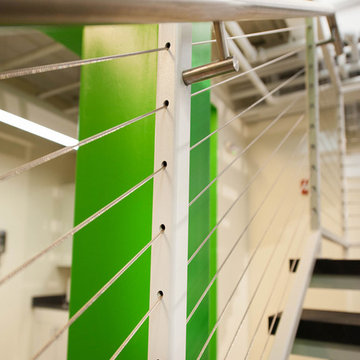
This stair designed by KITE Architects was constructed to unify two floors of a rapidly expanding tech company, in the heart of downtown Providence, Rhode Island. It is constructed of painted steel stringers, tubing and plate, and features industrial vulcanized rubber treads and stainless cable railings. Concentric fabricated and installed this stair from start to finish, working alongside MPM properties, ensuring that there was no disruption to the daily workflow of the tech company that remained in residence throughout the renovation.
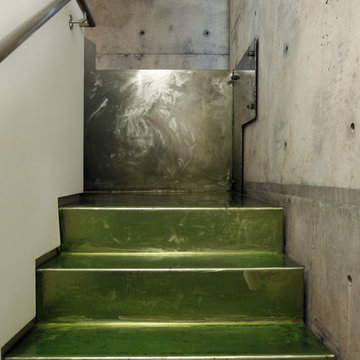
Bent metal decorative stairs leading into home
Custom Design & Construction
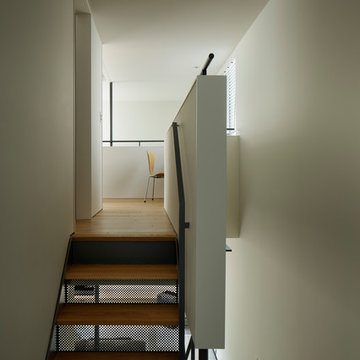
階段室、中2階からの眺め。ペットの転落防止のために蹴込をパンチクングメタルとし、段板の仕上げをうづくり加工している。Photo by Satoshi Shigeta
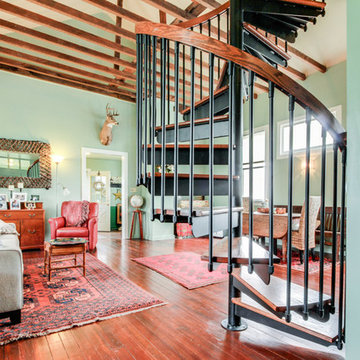
A spiral staircase was a natural fit for this limited space. The spiral design builds on top of itself keeping the footprint to a small circle in the floorplan.
71 Billeder af grøn trappe med stødtrin af metal
3
