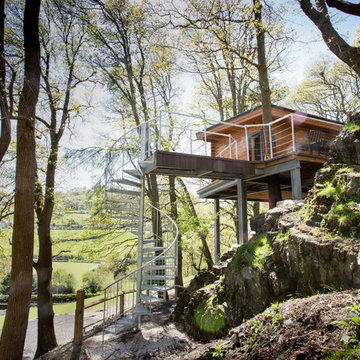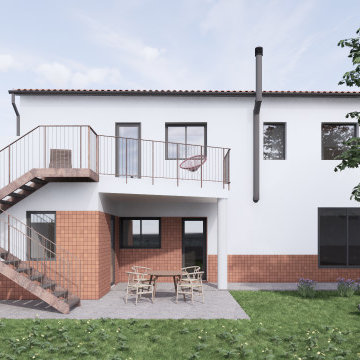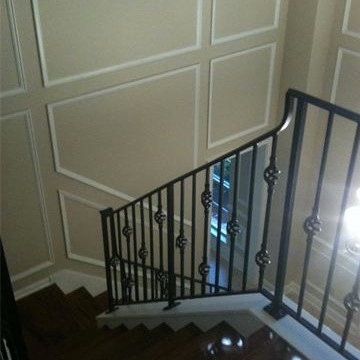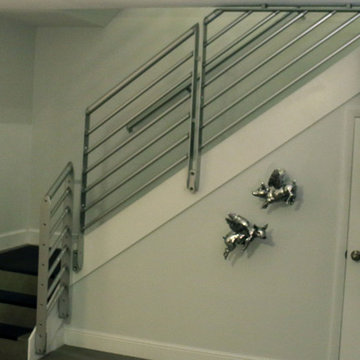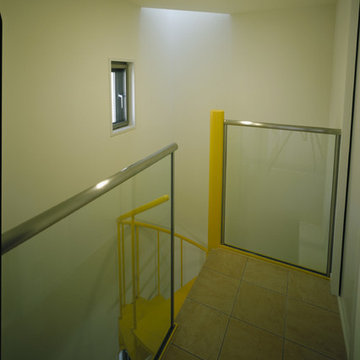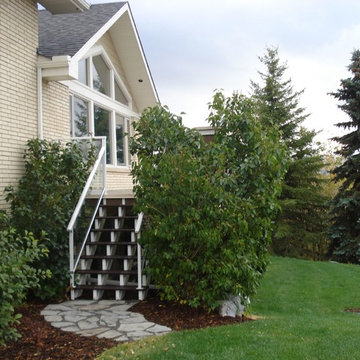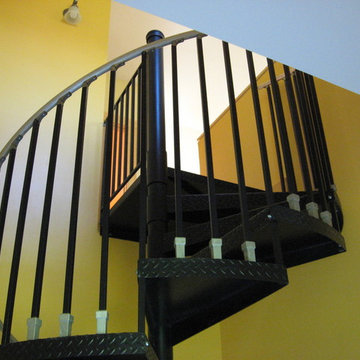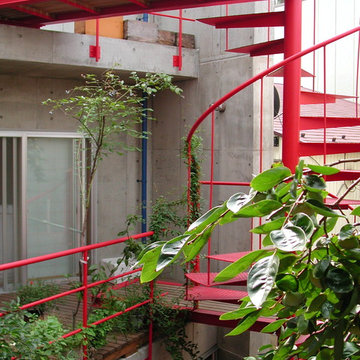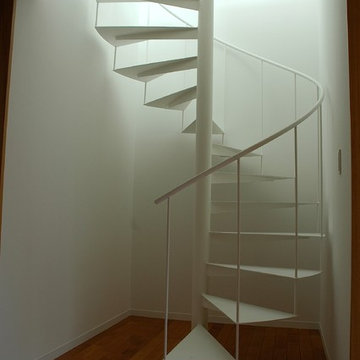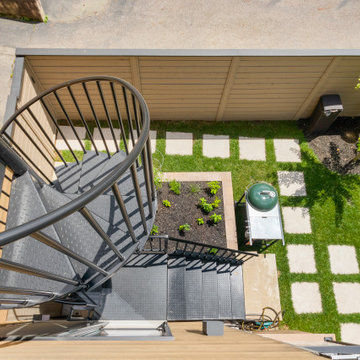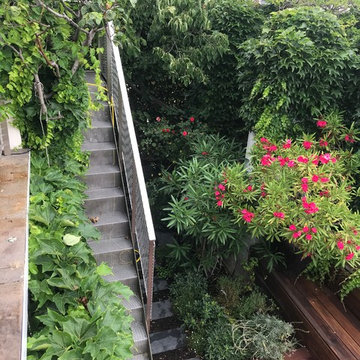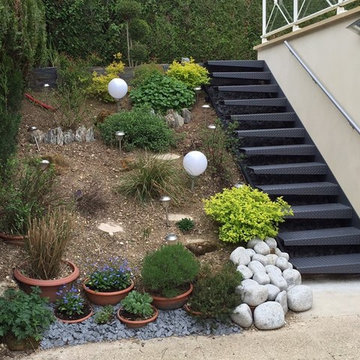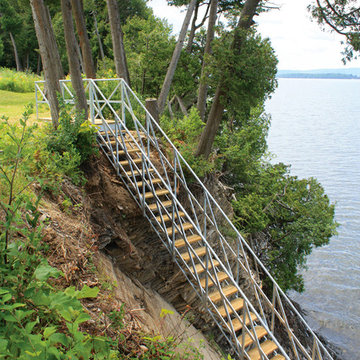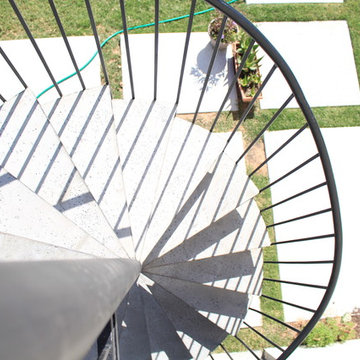77 Billeder af grøn trappe med trin i metal
Sorteret efter:
Budget
Sorter efter:Populær i dag
41 - 60 af 77 billeder
Item 1 ud af 3
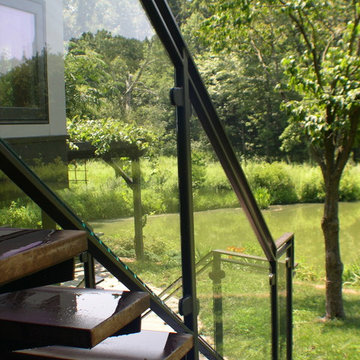
The Pond House is an architect designed mid-century modern ranch home originally built in the 1964. One of the home’s many distinctive features is a porch that wraps the full length of the rear of the house, overlooking a beautiful pond. The current owners want to extend the enjoyment of this view year round, and asked us to present solutions for enclosing a portion of this porch. We proposed a small addition, carefully designed to complement this amazing house, which is built around a hexagonal floorplan with distinctive “flying gable” rooflines. The result is a stunning glass walled addition. The project also encompassed several complimentary upgrades to other parts of the house.
Design Criteria:
- Provide 4-season breakfast room with view of the pond.
- Tightly integrate the new structure into the existing design.
- Use sustainable, energy efficient building practices and materials.
Special Features:
- Dramatic, 1.5-story, glass walled breakfast room.
- Custom fabricated steel and glass exterior stairway.
- Soy-based spray foam insulation
- Standing seam galvalume “Cool Roof”.
- Pella Designer series windows
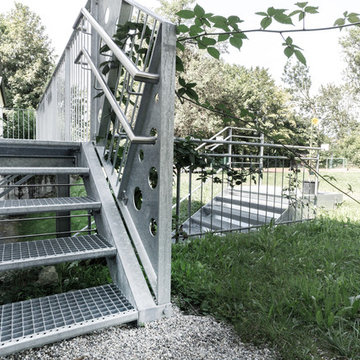
Brandschutzsanierung / Schule in 83101 Rohrdorf / PROJEKT G.S.T.
Spätestens nachdem es in den letzten Jahren immer wieder zu tragischen Bränden mit teils Todesopfern kam, ist die Wichtigkeit von baulichem Brandschutz und insbesondere den zweiten Rettungswegen präsenter denn je. So musste auch die Grundschule in Thansau der Gemeinde Rohrdorf brandschutzsaniert werden. Stoeger Architekten wurde von der Gemeinde Rohrdorf für die Leistungsphasen (LPH) 05, 06, 07, 08, 09 beauftragt. Die Bauausführung der zweiten Rettungswege in Form von Stahltreppen im Außenraum, die Ertüchtigung der bestehenden Türen zu Brandschutztüren, sowie die Installation einer Rauchwarn-Meldeanlage wurde innerhalb kürzester Bauzeit in den Schulferien ausgeführt. Somit konnte der Schulbetrieb reibungslos fortgesetzt werden. Wir danken allen Beteiligten und vor allem sämtlichen Handwerkern, die teilweise Ihren Urlaub vorschoben haben.
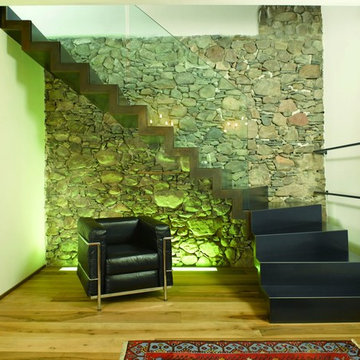
Faltwerktreppe aus Stahl roh, mit Ganzglasgeländer.
© metallconcept.com - www.ost-concept.lu
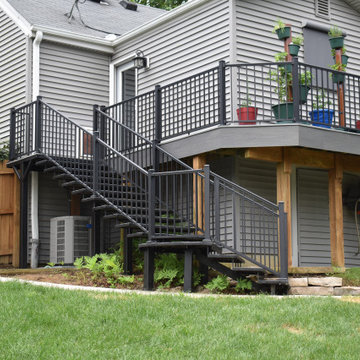
Custom built steel staircase designed to meet the needs of this homeowner with a 6" rise over a 16" run. This sturdy set of steps adds both dependability and an understated elegance to this deck making the transition to the backyard seamless.
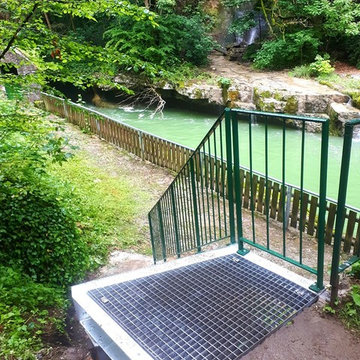
Fabrication et pose d'un escalier métallique à marche caillebotis. Finition par galvanisation à chaud. Garde-corps à barreaudage.
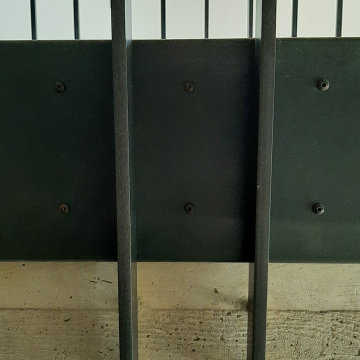
Die senkrechten Befestigungsstäbe sind mit dünnstmöglichen Ankern ohne Kopfplatten oder Rosetten in den Beton gesteckt und verklebt.
77 Billeder af grøn trappe med trin i metal
3
