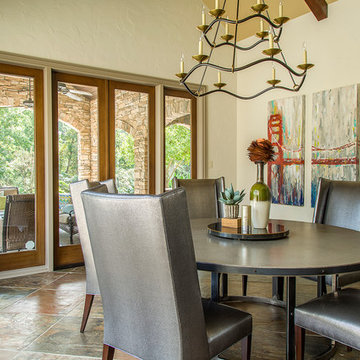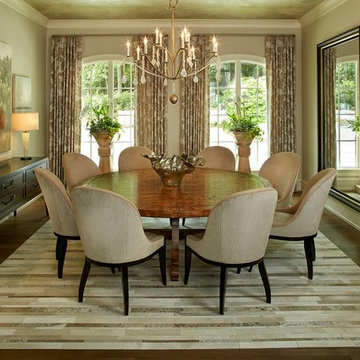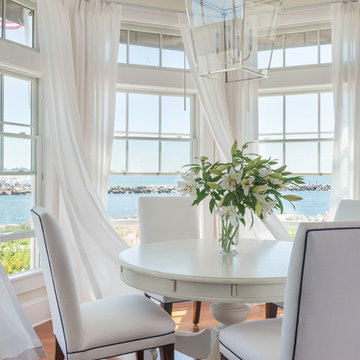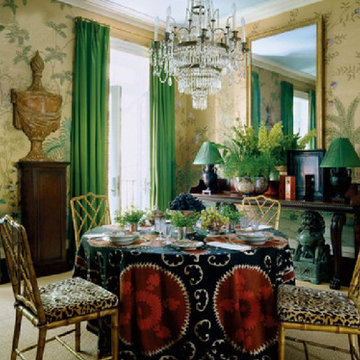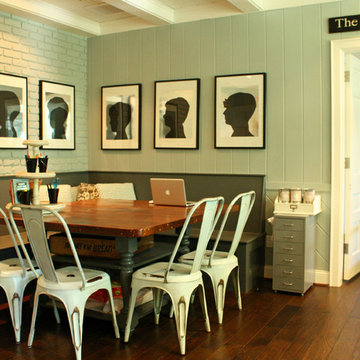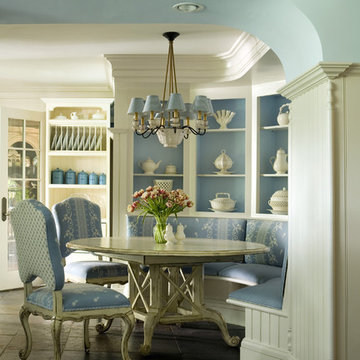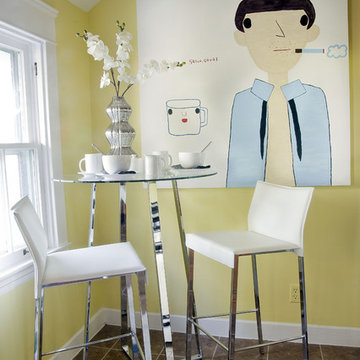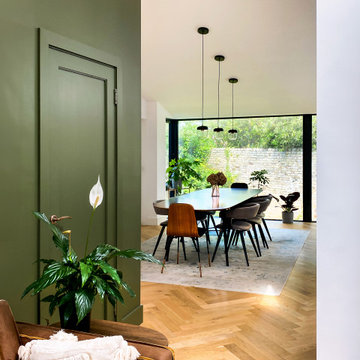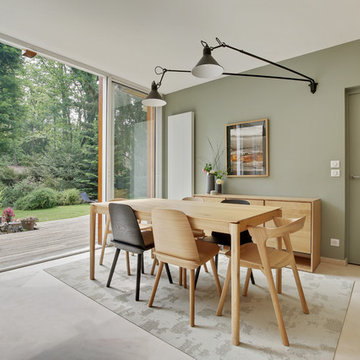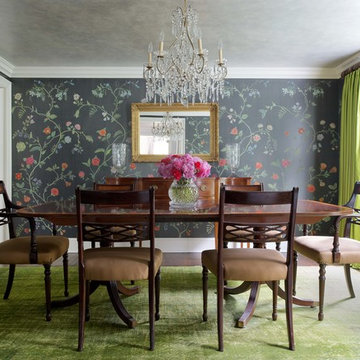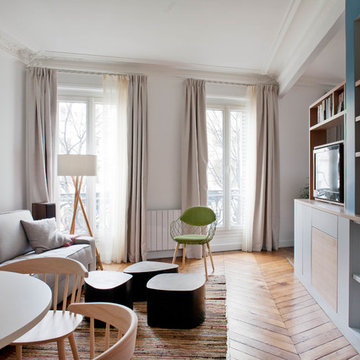17.709 Billeder af grøn, turkis spisestue
Sorteret efter:
Budget
Sorter efter:Populær i dag
101 - 120 af 17.709 billeder
Item 1 ud af 3
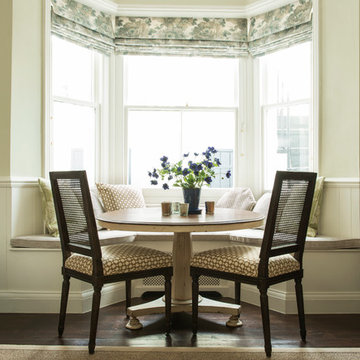
We built in a window seat bench (with handy storage inside) in the bay window for optimum use of the space and a handy dining nook. The roman blinds add a nice touch with the other soft furnishings.
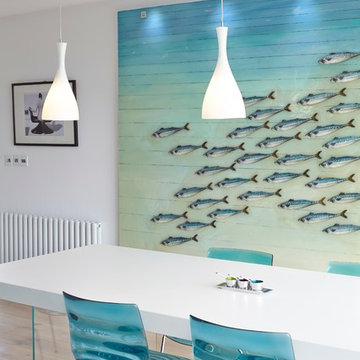
we have managed to track down the artist for this piece - his name is Simon Royer and has studio in Brighton. For more information about his bespoke artwork please visit his website - http://www.simonroyer.co.uk
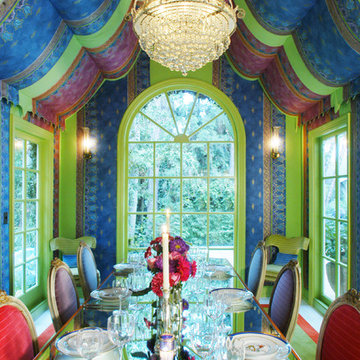
In the dining room, we started with the traditional, clean lines of a set of Italian 18th-century Neo-classical chairs, each upholstered in hot pink, electric blue, vibrant purple or green velvet. Because the space was very long, thin and not conducive to art pieces, high drama is delivered in the tented ceiling and upholstered walls with hand-painted fabrics. Again, to pair the old with the new and add a bit of magic to the space, a Timothy Corrigan custom-designed mirrored table and 1930s chandelier finish off the room.
Photo by Michael McCreary
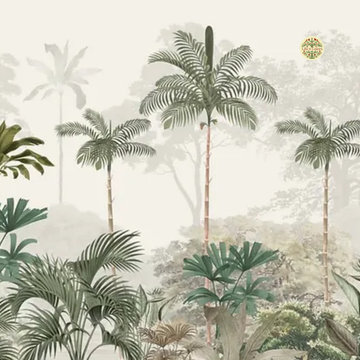
This captivating wallpaper transports you to a tropical paradise, enveloping your walls in the lush beauty of swaying palm trees and clear blue skies.
The Kovalam Paradise, Palms Wallpaper captures the essence of a tranquil beach getaway, infusing your room with a sense of calm and natural beauty. The refreshing green color palette adds a touch of freshness and rejuvenation, creating a soothing ambiance that's perfect for relaxation and unwinding.
Whether you're designing a coastal-inspired bedroom, a spa-like bathroom, or a peaceful reading nook, this wallpaper effortlessly brings a tropical vibe into your space. Its realistic depiction of palm trees creates a visual escape, making you feel as though you're surrounded by the gentle rustling of leaves and the cool ocean breeze.

Stylish study area with engineered wood flooring from Chaunceys Timber Flooring
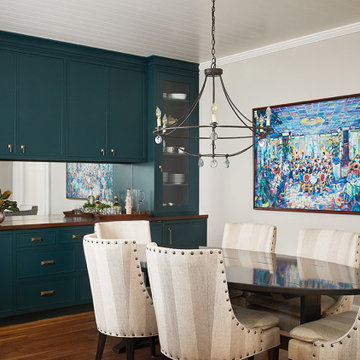
This cozy lake cottage skillfully incorporates a number of features that would normally be restricted to a larger home design. A glance of the exterior reveals a simple story and a half gable running the length of the home, enveloping the majority of the interior spaces. To the rear, a pair of gables with copper roofing flanks a covered dining area that connects to a screened porch. Inside, a linear foyer reveals a generous staircase with cascading landing. Further back, a centrally placed kitchen is connected to all of the other main level entertaining spaces through expansive cased openings. A private study serves as the perfect buffer between the homes master suite and living room. Despite its small footprint, the master suite manages to incorporate several closets, built-ins, and adjacent master bath complete with a soaker tub flanked by separate enclosures for shower and water closet. Upstairs, a generous double vanity bathroom is shared by a bunkroom, exercise space, and private bedroom. The bunkroom is configured to provide sleeping accommodations for up to 4 people. The rear facing exercise has great views of the rear yard through a set of windows that overlook the copper roof of the screened porch below.
Builder: DeVries & Onderlinde Builders
Interior Designer: Vision Interiors by Visbeen
Photographer: Ashley Avila Photography

Our homeowners approached us for design help shortly after purchasing a fixer upper. They wanted to redesign the home into an open concept plan. Their goal was something that would serve multiple functions: allow them to entertain small groups while accommodating their two small children not only now but into the future as they grow up and have social lives of their own. They wanted the kitchen opened up to the living room to create a Great Room. The living room was also in need of an update including the bulky, existing brick fireplace. They were interested in an aesthetic that would have a mid-century flair with a modern layout. We added built-in cabinetry on either side of the fireplace mimicking the wood and stain color true to the era. The adjacent Family Room, needed minor updates to carry the mid-century flavor throughout.
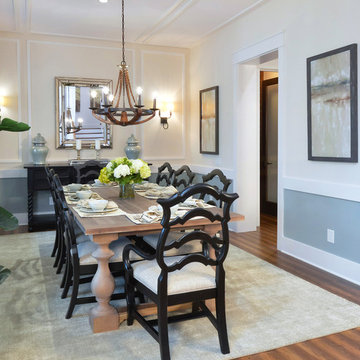
Photography by William Quarles. Custom Built Home by Arthur Rutenberg Homes/Chuck Lattif, President Coastal Premier Homes LLC/clattif@arhomes.com
17.709 Billeder af grøn, turkis spisestue
6
