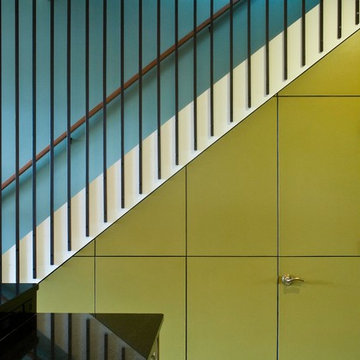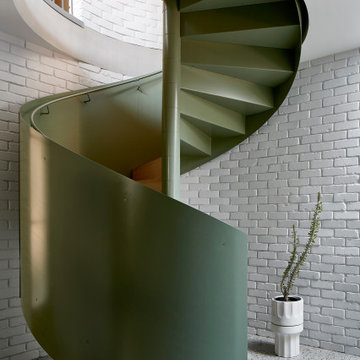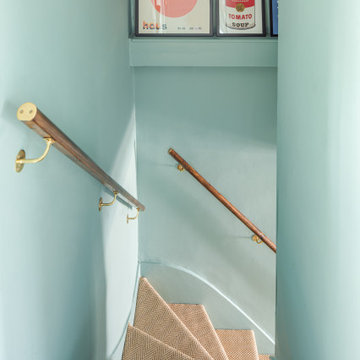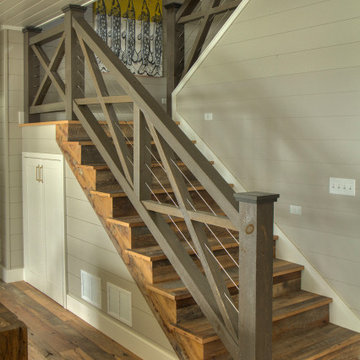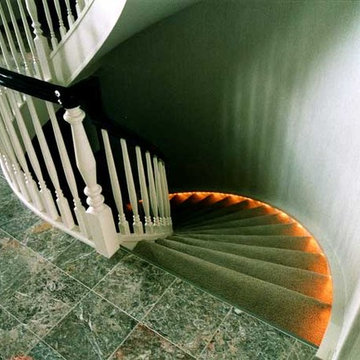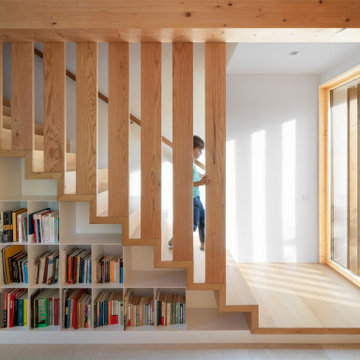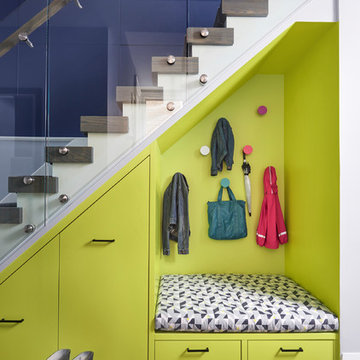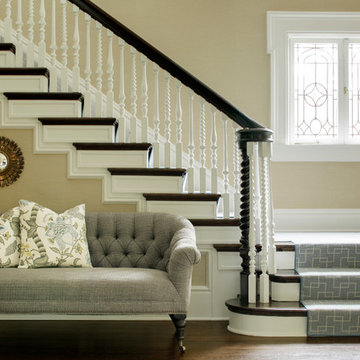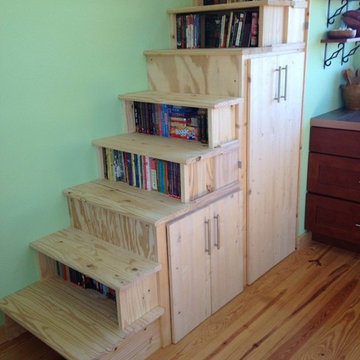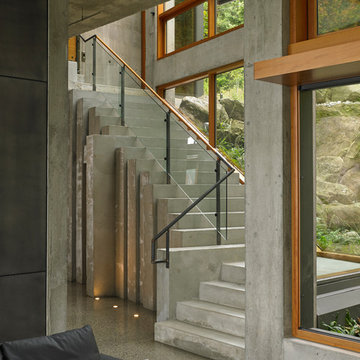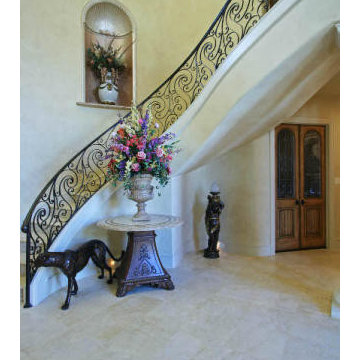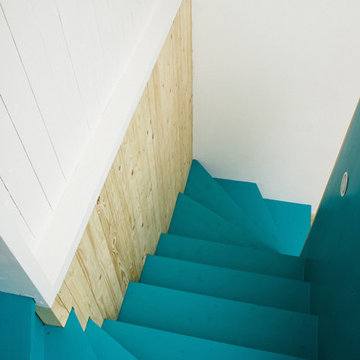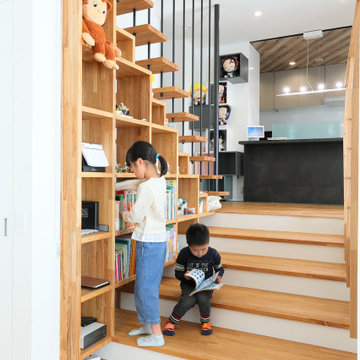10.432 Billeder af grøn, turkis trappe
Sorteret efter:
Budget
Sorter efter:Populær i dag
81 - 100 af 10.432 billeder
Item 1 ud af 3

OVERVIEW
Set into a mature Boston area neighborhood, this sophisticated 2900SF home offers efficient use of space, expression through form, and myriad of green features.
MULTI-GENERATIONAL LIVING
Designed to accommodate three family generations, paired living spaces on the first and second levels are architecturally expressed on the facade by window systems that wrap the front corners of the house. Included are two kitchens, two living areas, an office for two, and two master suites.
CURB APPEAL
The home includes both modern form and materials, using durable cedar and through-colored fiber cement siding, permeable parking with an electric charging station, and an acrylic overhang to shelter foot traffic from rain.
FEATURE STAIR
An open stair with resin treads and glass rails winds from the basement to the third floor, channeling natural light through all the home’s levels.
LEVEL ONE
The first floor kitchen opens to the living and dining space, offering a grand piano and wall of south facing glass. A master suite and private ‘home office for two’ complete the level.
LEVEL TWO
The second floor includes another open concept living, dining, and kitchen space, with kitchen sink views over the green roof. A full bath, bedroom and reading nook are perfect for the children.
LEVEL THREE
The third floor provides the second master suite, with separate sink and wardrobe area, plus a private roofdeck.
ENERGY
The super insulated home features air-tight construction, continuous exterior insulation, and triple-glazed windows. The walls and basement feature foam-free cavity & exterior insulation. On the rooftop, a solar electric system helps offset energy consumption.
WATER
Cisterns capture stormwater and connect to a drip irrigation system. Inside the home, consumption is limited with high efficiency fixtures and appliances.
TEAM
Architecture & Mechanical Design – ZeroEnergy Design
Contractor – Aedi Construction
Photos – Eric Roth Photography
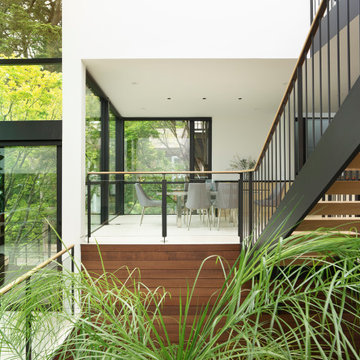
The home is several split levels and as a remodel this was maintained. New stairs with dark trim contrast with the warm wood tones.
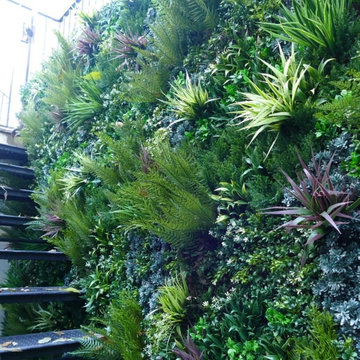
As our client is away from home a lot, the fact that the Vistafolia® foliage is seriously low maintenance was a major bonus, as was the fact that the wall can be customized with different color boxes should she fancy a change to suit the mood or season. Unlike real vegetation, the client was delighted that her new greenery will stay looking great whatever the weather and will not be affected by rain or by strong sunlight. High quality, fire resistant and, 100% recyclable, all Vistafolia® products are protected by our unique five-year guarantee for complete peace of mind.
10.432 Billeder af grøn, turkis trappe
5
