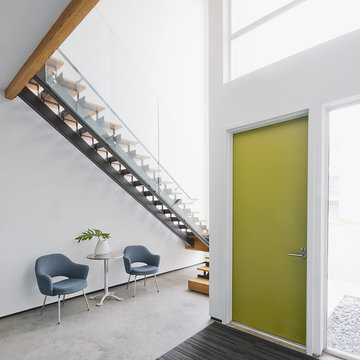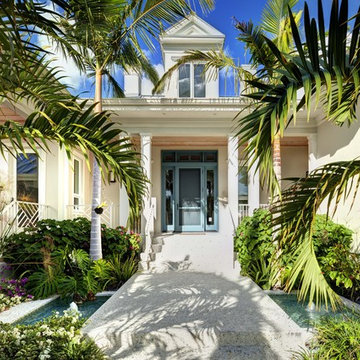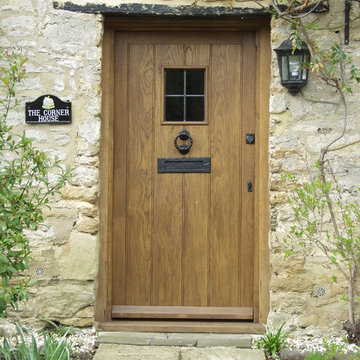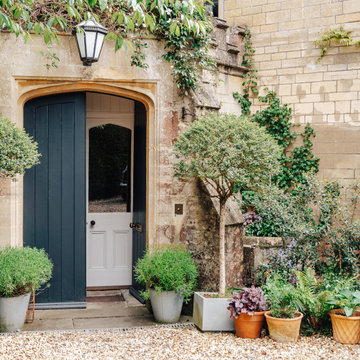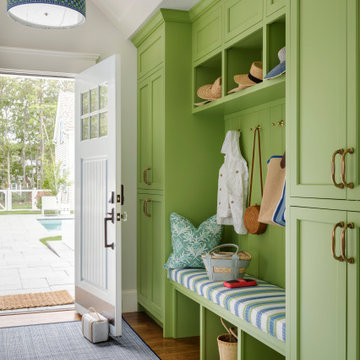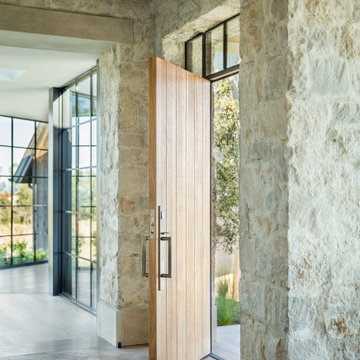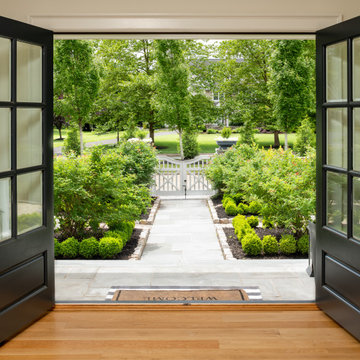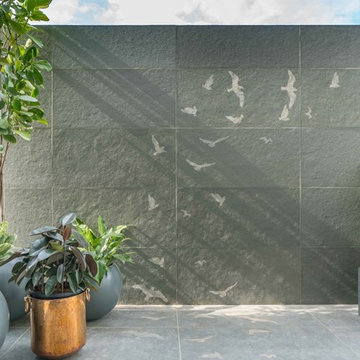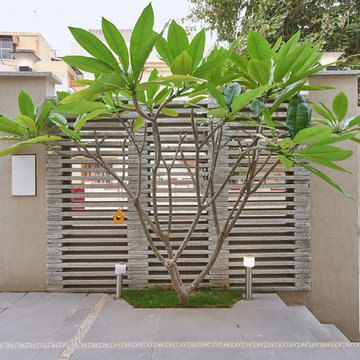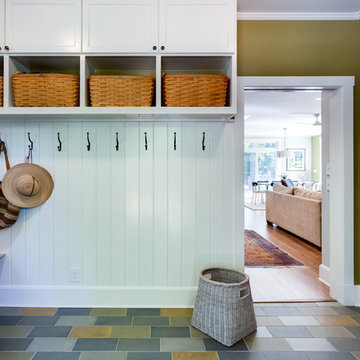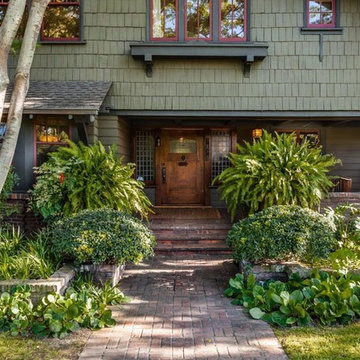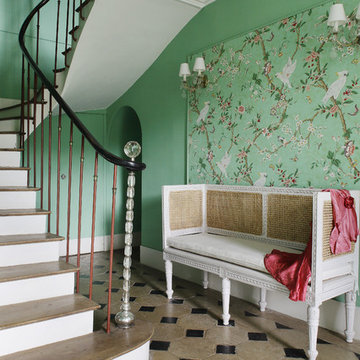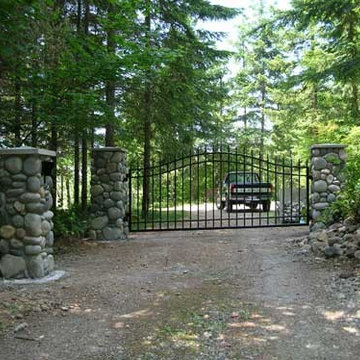15.201 Billeder af grøn, violet entré
Sorteret efter:
Budget
Sorter efter:Populær i dag
101 - 120 af 15.201 billeder
Item 1 ud af 3
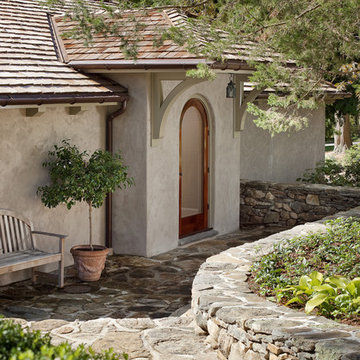
The occupants of the room feel like they’re poolside, even while inside. When they’re entertaining, it matters little whether guests are on the terrace or in the living room; it all feels like one great space. The four-wide bank of doors is designed so that the central two are hinged directly to the flanking ones. Thus, when opened, they are precisely aligned, it seems as if there are somehow only two doors, and the assembly appears less cluttered. A mechanized, roll-down screen descends from above to completely secure the opening against insects. When the screen is in use, the doors at the far ends are used for passage (a word of advice: make sure to devise a screening solution in any multi-door design).

The private residence gracefully greets its visitors, welcoming guests inside. The harmonious blend of steel and light wooden clapboards subtly suggests a fusion of delicacy and robust structural elements.
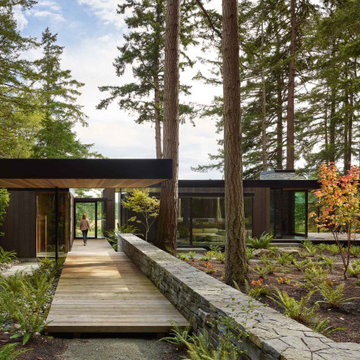
Front entry sequence with flagstone wall, cedar boardwalk, and Northwest landscaping.
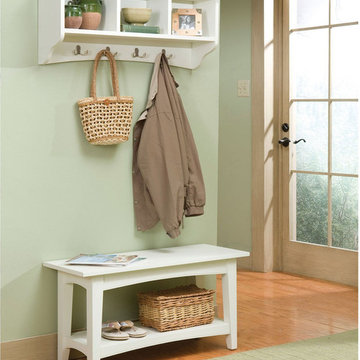
Alaterre Shaker Cottage Bench/Coat Hook with Storage
Shaker Cottage Bench and Storage Coat Hook set can be used in the mud room, entryway or anywhere you need a bit more organization. Sit on the bench to put on or remove your shoes; store your keys, gloves and more in the storage hook's cubbies. Eight hooks for all your coats and accessories
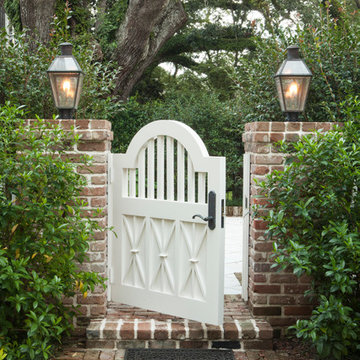
The family room's center French door, lunette dormer, and fireplace were aligned with the existing entrance walk from the street. The pair of custom designed entrance gates repeat the "sheaf of wheat" pattern of the balcony railing above the entrance.
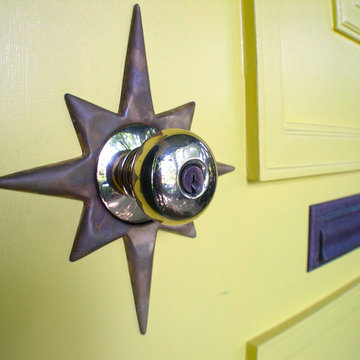
Tim & Elissa have a beautiful home in the most desirable Wyomissing neighborhood. Broad sidewalks under stately oaks, with nearby parks makes it a perfect place to raise a growing family. But their 2-bedroom mid-century rancher was becoming a squeeze. They asked Spring Creek Design to come up with a cost-effective solution to their space problem, while also tackling some of the home’s aged infrastructure.
Design Criteria:
- Increase living space by adding a new 2nd storey Master Suite.
- Enhance livability with an open floorplan on the first floor.
- Improve the connection to the outdoors.
- Update basics systems with new windows, HVAC and insulation.
- Update interior with paint & refinished floors.
Special Features:
- Bright, mid-century modern design is true to the home’s vintage.
- Custom steel cable railings at both stairways.
- New open plan creates strong connections between kitchen, living room, dining room and deck.
- High-performance Pella windows throughout, including a new triple-panel slider to the deck.
15.201 Billeder af grøn, violet entré
6
