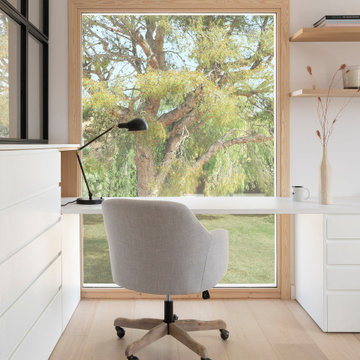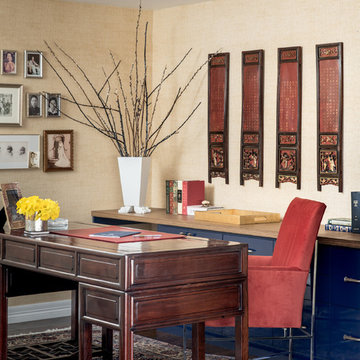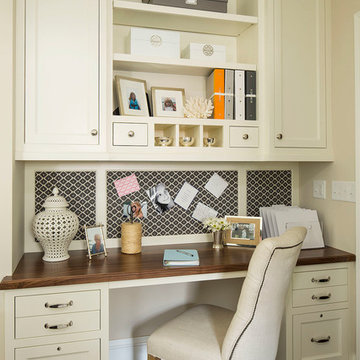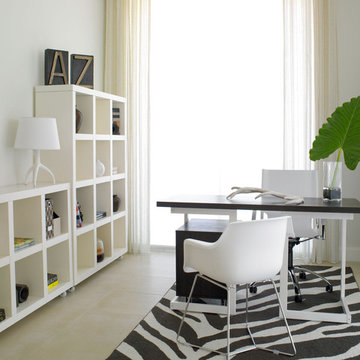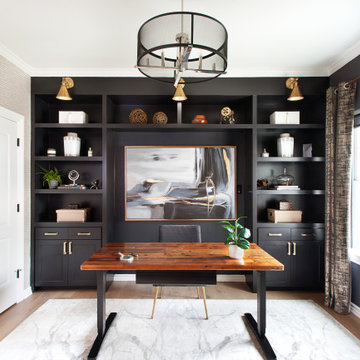Hjemmekontor
Sorteret efter:
Budget
Sorter efter:Populær i dag
1 - 20 af 28.052 billeder
Item 1 ud af 3

Custom home designed with inspiration from the owner living in New Orleans. Study was design to be masculine with blue painted built in cabinetry, brick fireplace surround and wall. Custom built desk with stainless counter top, iron supports and and reclaimed wood. Bench is cowhide and stainless. Industrial lighting.
Jessie Young - www.realestatephotographerseattle.com

This lovely white home office optimizes natural daylight. The new, enlarged window with transom lights above mirrors the shape of the kitchen window in the room next door, so that the exterior facade has a harmonious symmetry. The built-in desk and built-in corner shelving contain ample storage space for office sundries, and the custom fabric covered bulletin board offers display space for personal memorabilia. A white Aeron chair gives this traditional room a note of modern style.
For this project WKD was asked to design a new kitchen, and new millwork in the adjacent family room, creating more of a kitchen lounge. They were also asked to find space for a much needed walk-in pantry, reconfigure a home office and create a mudroom. By moving walls and reorienting doors, spaces were reconfigured to provide more storage and a more welcoming atmosphere. A feature of this kitchen remodel was the unusual combination of a glass counter top for dining, which meets the granite of the island. The custom painted floor creates a happy balance with all the wood tones in the room.
Photos by Michael Lee

Mid-Century update to a home located in NW Portland. The project included a new kitchen with skylights, multi-slide wall doors on both sides of the home, kitchen gathering desk, children's playroom, and opening up living room and dining room ceiling to dramatic vaulted ceilings. The project team included Risa Boyer Architecture. Photos: Josh Partee
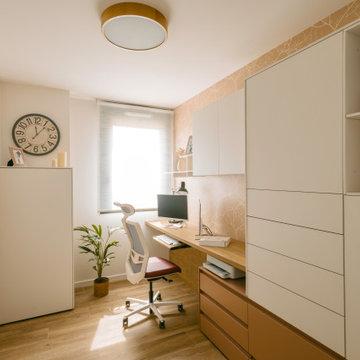
El despacho es un espacio de trabajo elegante y funcional, diseñado en tonos madera y crema para crear una atmósfera serena y productiva.
Los armarios con gran capacidad con cajones amplios elegantes y discretos, ofrecen un amplio espacio para mantener el espacio organizado y libre de desorden. Estos armarios se integran sin esfuerzo en la estética general, proporcionando tanto funcionalidad como estilo.
Las estanterías ofrecen espacio para organizar libros y archivos.
La silla ergonómica, cuidadosamente seleccionada por su comodidad y diseño, se encuentra frente a un amplio escritorio de madera. La ventana, situada estratégicamente junto al escritorio, permite que la luz natural inunde el espacio, creando un ambiente luminoso y energizante. Las cortinas en tonos claros y suaves pueden ser ajustadas para controlar la cantidad de luz según sea necesario.
1




